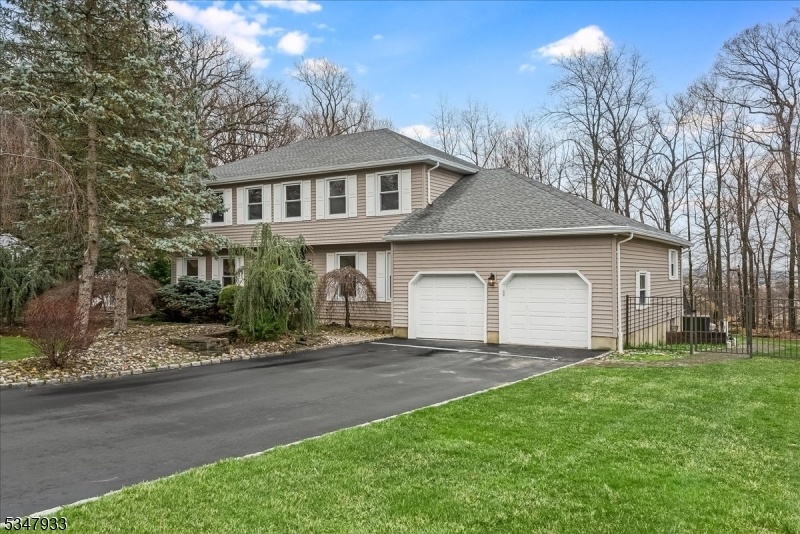41 Manger Rd
Hanover Twp, NJ 07927


























Price: $1,225,000
GSMLS: 3955833Type: Single Family
Style: Colonial
Beds: 4
Baths: 3 Full & 1 Half
Garage: 2-Car
Year Built: 1985
Acres: 0.73
Property Tax: $13,340
Description
Welcome To Your Dream Home! This Exquisite Four-bedroom, 3.5-bath Colonial Exudes Sophistication And Comfort At Every Turn. Nestled On A Generous Lot Backing To Picturesque Woodlands, This Elegant Property Offers A Unique Blend Of Privacy And Outdoor Living. Step Outside To A Multi-level Patio With Gas Built-in Grill And Solo Stove, Ideal For Entertaining. The Heated, Saltwater In-ground Pool, With Included Covers And New Heater, Is The Crown Jewel Of This Outdoor Oasis, Inviting You To Relax During Warm Summer Days. Inside, An Open Floor Plan Is Designed For Modern Living. The Spacious Living Room, Family Room Create A Bright, Welcoming Space Filled With Natural Light. The Breakfast Area Flows Seamlessly Into The Gourmet White Kitchen With Stainless Steel Appliances And Pantry. The Finished Basement Further Expands Your Living Area With A Large Recreational Room With Pool Table For Gatherings, A Full Bath For Convenience, And A Dedicated Office Space For Remote Work. Attached 2 Car Heated Garage With Electric Car Charger And Extra Fridge, Security Cameras, Mutli Zone Sprinkler System, Newer Roof And Gutter Covers, Newer Water Heater, Storage Shed, New Split Unit In Basement, Keyless Entry On New Front Door. Meticulously Maintained And Move-in Ready, Experience The Best Of Indoor And Outdoor Living In This Remarkable Home!
Rooms Sizes
Kitchen:
15x11 First
Dining Room:
13x13 First
Living Room:
25x13 First
Family Room:
20x13 First
Den:
n/a
Bedroom 1:
27x13 Second
Bedroom 2:
16x10 Second
Bedroom 3:
14x13 Second
Bedroom 4:
13x13 Second
Room Levels
Basement:
Bath(s) Other, Office, Rec Room, Storage Room
Ground:
n/a
Level 1:
Breakfst,DiningRm,FamilyRm,Kitchen,Laundry,LivingRm,PowderRm,Walkout
Level 2:
4 Or More Bedrooms, Bath Main, Bath(s) Other
Level 3:
n/a
Level Other:
n/a
Room Features
Kitchen:
Eat-In Kitchen, Pantry
Dining Room:
Formal Dining Room
Master Bedroom:
Full Bath, Walk-In Closet
Bath:
Stall Shower
Interior Features
Square Foot:
n/a
Year Renovated:
2022
Basement:
Yes - Finished, Full
Full Baths:
3
Half Baths:
1
Appliances:
Dishwasher, Disposal, Dryer, Microwave Oven, Range/Oven-Gas, Refrigerator, Sump Pump, Washer, Water Softener-Own
Flooring:
Carpeting, Tile, Wood
Fireplaces:
1
Fireplace:
Family Room
Interior:
SecurSys,Skylight,SmokeDet,TubShowr,WlkInCls
Exterior Features
Garage Space:
2-Car
Garage:
Attached Garage, Garage Door Opener
Driveway:
2 Car Width
Roof:
Asphalt Shingle
Exterior:
Vinyl Siding
Swimming Pool:
Yes
Pool:
Heated, In-Ground Pool
Utilities
Heating System:
Baseboard - Hotwater, Multi-Zone
Heating Source:
Gas-Natural
Cooling:
Central Air, Ductless Split AC, Multi-Zone Cooling
Water Heater:
Gas
Water:
Public Water
Sewer:
Public Sewer
Services:
n/a
Lot Features
Acres:
0.73
Lot Dimensions:
n/a
Lot Features:
n/a
School Information
Elementary:
Mountainview Road School (K-5)
Middle:
Memorial Junior School (6-8)
High School:
Whippany Park High School (9-12)
Community Information
County:
Morris
Town:
Hanover Twp.
Neighborhood:
n/a
Application Fee:
n/a
Association Fee:
n/a
Fee Includes:
n/a
Amenities:
n/a
Pets:
n/a
Financial Considerations
List Price:
$1,225,000
Tax Amount:
$13,340
Land Assessment:
$265,900
Build. Assessment:
$357,200
Total Assessment:
$623,100
Tax Rate:
2.03
Tax Year:
2024
Ownership Type:
Fee Simple
Listing Information
MLS ID:
3955833
List Date:
04-09-2025
Days On Market:
13
Listing Broker:
KELLER WILLIAMS REALTY
Listing Agent:


























Request More Information
Shawn and Diane Fox
RE/MAX American Dream
3108 Route 10 West
Denville, NJ 07834
Call: (973) 277-7853
Web: FoxHomeHunter.com




