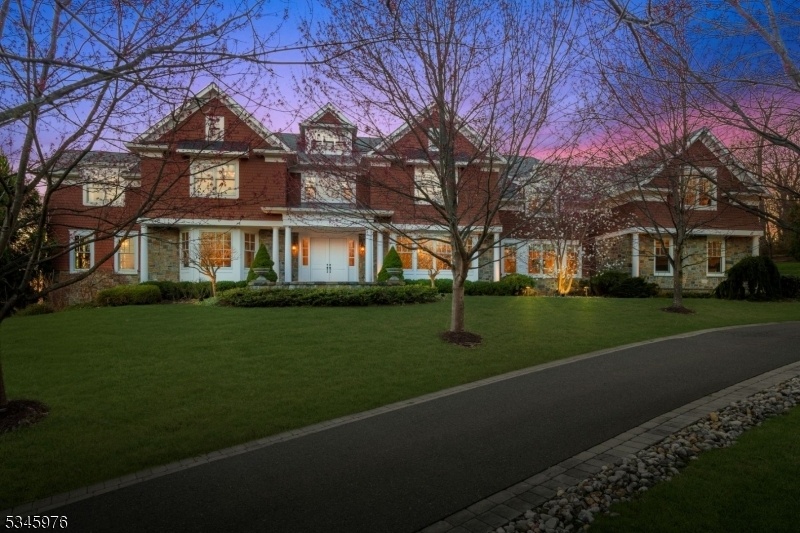72 Wisteria Way
Bernards Twp, NJ 07920









































Price: $3,500,000
GSMLS: 3955784Type: Single Family
Style: Colonial
Beds: 6
Baths: 7 Full & 2 Half
Garage: 4-Car
Year Built: 2012
Acres: 3.01
Property Tax: $48,607
Description
Poised On A Prime 3-acre Cul-de-sac, This Hampton Inspired 9000+ Sf Manor And Resplendent Resort-style Grounds, Blend Classic Sophistication, Relaxed Living And Outstanding Contemporary Luxury. Hampton Charm Exudes From Notable Gables, The Stone And Cedar Shingle Siding, Columned Portico. Interior Rooms Grandly Display Exquisite Architectural Detailing, High Ceilings, Oak Floors, Expansive Windows. Formal Rooms W/ Tray Ceilings. Gourmet Kitchen Presents Custom Cabinetry, 8.5-ft Centered Island, Granite Countertop, Top-of-the Line Appliances. Breakfast Rm, Family Rm & Cherry Wood Office Each W/ Fpls. Six En Suite Bedrooms Including One On Main Level. Primary Suite W/ Luxurious Sitting Rm, Fpl , Dressing Room With Multiple Closets Including 2 Custom Walk-ins. Spa-like Bath Boasts Marble Finishes, Jetted Tub, Steam Shower. Four Additional En Suite Brs Each With Custom Walk-in Closets. Laundry Room And Yet More Storage. Stairwell Access To Attic. Walk-out Lower-level Hosts Recreation/game Rm, Bar, State-of- The-art Theater, Exercise Rm. A Cabana With Changing Area & Full Bath Complements The Outdoor Living Experience. Beautifully Integrated With The Topography Of The Land Are Saltwater Pool, Spa, Waterfall, Stone Patio W/fpl, Kitchen, Pergola Covered Dining Area, Firepit. Lush Landscaping Provides Natural Privacy. Two, 2-bay Garages Plus Lift. Cutting Edge Utilities And Mechanical Systems. A Luxurious Retreat For Discerning Homeowners Seeking The Ultimate In Comfort And Style.
Rooms Sizes
Kitchen:
19x18 First
Dining Room:
20x17 First
Living Room:
20x17 First
Family Room:
26x17 First
Den:
n/a
Bedroom 1:
20x24 Second
Bedroom 2:
15x20 Second
Bedroom 3:
14x17 Second
Bedroom 4:
18x26 Second
Room Levels
Basement:
Bath(s) Other, Exercise Room, Laundry Room, Media Room, Rec Room, Storage Room, Utility Room
Ground:
n/a
Level 1:
1 Bedroom, Bath Main, Bath(s) Other, Breakfast Room, Family Room, Foyer, Kitchen, Living Room, Office, Pantry, Porch, Powder Room
Level 2:
4+Bedrms,BathMain,BathOthr,Laundry,SittngRm
Level 3:
Attic
Level Other:
n/a
Room Features
Kitchen:
Breakfast Bar, Center Island, Eat-In Kitchen, Pantry
Dining Room:
Formal Dining Room
Master Bedroom:
Dressing Room, Fireplace, Full Bath, Sitting Room, Walk-In Closet
Bath:
Jetted Tub, Stall Shower
Interior Features
Square Foot:
n/a
Year Renovated:
n/a
Basement:
Yes - Finished, Full, Walkout
Full Baths:
7
Half Baths:
2
Appliances:
Carbon Monoxide Detector, Central Vacuum, Cooktop - Gas, Dishwasher, Dryer, Generator-Built-In, Kitchen Exhaust Fan, Microwave Oven, Refrigerator, Washer, Water Softener-Own, Wine Refrigerator
Flooring:
Carpeting, Marble, Tile, Wood
Fireplaces:
4
Fireplace:
Bedroom 1, Family Room, Gas Fireplace, See Remarks
Interior:
BarDry,CODetect,CedrClst,FireExtg,CeilHigh,SecurSys,Shades,SmokeDet,SoakTub,Steam,StereoSy,WlkInCls
Exterior Features
Garage Space:
4-Car
Garage:
Attached Garage, Garage Door Opener
Driveway:
Blacktop, Paver Block
Roof:
Asphalt Shingle
Exterior:
CedarSid,Stone
Swimming Pool:
Yes
Pool:
Heated, In-Ground Pool
Utilities
Heating System:
4+ Units, Forced Hot Air, Multi-Zone
Heating Source:
Gas-Natural
Cooling:
4+ Units, Central Air
Water Heater:
Gas
Water:
Public Water
Sewer:
Septic
Services:
Cable TV Available, Garbage Extra Charge
Lot Features
Acres:
3.01
Lot Dimensions:
n/a
Lot Features:
Cul-De-Sac
School Information
Elementary:
OAK ST
Middle:
W ANNIN
High School:
RIDGE
Community Information
County:
Somerset
Town:
Bernards Twp.
Neighborhood:
Pheasant Crossing
Application Fee:
n/a
Association Fee:
n/a
Fee Includes:
n/a
Amenities:
n/a
Pets:
Yes
Financial Considerations
List Price:
$3,500,000
Tax Amount:
$48,607
Land Assessment:
$675,300
Build. Assessment:
$2,220,500
Total Assessment:
$2,895,800
Tax Rate:
1.78
Tax Year:
2024
Ownership Type:
Fee Simple
Listing Information
MLS ID:
3955784
List Date:
04-09-2025
Days On Market:
0
Listing Broker:
KL SOTHEBY'S INT'L. REALTY
Listing Agent:









































Request More Information
Shawn and Diane Fox
RE/MAX American Dream
3108 Route 10 West
Denville, NJ 07834
Call: (973) 277-7853
Web: FoxHomeHunter.com

