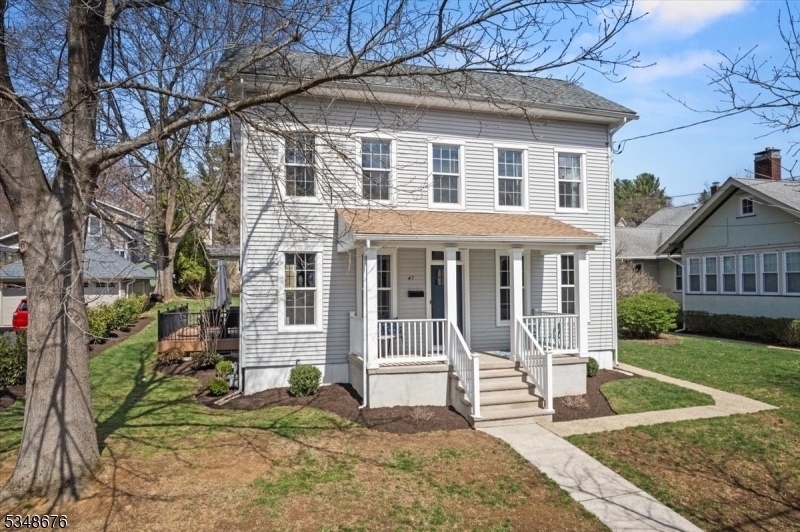47 Church Street
High Bridge Boro, NJ 08829


















































Price: $550,000
GSMLS: 3955775Type: Single Family
Style: Colonial
Beds: 4
Baths: 2 Full
Garage: 6-Car
Year Built: 1887
Acres: 0.32
Property Tax: $11,884
Description
Nestled In The Heart Of High Bridge Is A Captivating Home Filled With Character, Beauty, And Surrounded By Community. With Its Combination Of Modern Functionality And Elegance, Antique House Charm, And Proximity To Sought-after Amenities, This Home Offers A Rare Opportunity To Embrace A Lifestyle Of Comfort, Tranquility, And Adventure. An Inviting Rocking-chair Front Porch Welcomes You In To The Grand Foyer With Its Impeccably Re-finished Staircase Flowing Seamlessly Into The Formal Dining Room And Cozy Living Room, Both Glistening With Sunlight Coming Through The Nearly Floor-to-ceiling Windows And High Ceilings. The Impressive Kitchen Offers Plentiful Cabinet And Countertop Space, A Gorgeous Oversized Island With Breakfast Bar, Newer Stainless Steel Appliances And Enters Into A Large First-floor Laundry Room/mud Room And Full Bath. Upstairs You Will Find A Primary Bedroom Retreat With A Large Closet, Accentuated By A Beautiful Teal Accent Wall, Three Additional Bedrooms, And A Luxurious Full Bath. Outside, A Spacious And Recently Built Composite Deck Adds Outdoor Living Space To The Level And Open Yard. Situated Conveniently Just A Block Away From Both Schools And The Columbia Trail And Walkable To Main Street's Fabulous Shops And Restaurants And The Nj Transit Train Station. High Bridge Is A Wonderful Community-driven Town With Frequent Events Including The Soapbox Derby, Movies In The Park, Numerous Parks And Trails, And Even Has Its Own Dog Park! Welcome Home!
Rooms Sizes
Kitchen:
17x17 First
Dining Room:
17x12 First
Living Room:
17x12 First
Family Room:
n/a
Den:
n/a
Bedroom 1:
17x12 Second
Bedroom 2:
12x10 Second
Bedroom 3:
17x9 Second
Bedroom 4:
17x8 Second
Room Levels
Basement:
Storage Room, Utility Room
Ground:
n/a
Level 1:
BathOthr,DiningRm,Foyer,Kitchen,Laundry,LivingRm,MudRoom,OutEntrn
Level 2:
4 Or More Bedrooms, Bath Main
Level 3:
Attic
Level Other:
n/a
Room Features
Kitchen:
Breakfast Bar, Center Island, Eat-In Kitchen
Dining Room:
Formal Dining Room
Master Bedroom:
n/a
Bath:
n/a
Interior Features
Square Foot:
n/a
Year Renovated:
n/a
Basement:
Yes - Full, Unfinished
Full Baths:
2
Half Baths:
0
Appliances:
Carbon Monoxide Detector, Dishwasher, Microwave Oven, Range/Oven-Electric
Flooring:
Carpeting, Vinyl-Linoleum, Wood
Fireplaces:
No
Fireplace:
n/a
Interior:
Blinds,CODetect,CeilHigh,SmokeDet,TubShowr
Exterior Features
Garage Space:
6-Car
Garage:
Detached Garage, Garage Door Opener
Driveway:
Gravel, Off-Street Parking, On-Street Parking
Roof:
Asphalt Shingle
Exterior:
Vinyl Siding
Swimming Pool:
n/a
Pool:
n/a
Utilities
Heating System:
Baseboard - Hotwater
Heating Source:
Gas-Natural
Cooling:
1 Unit, Ceiling Fan, Window A/C(s)
Water Heater:
n/a
Water:
Public Water
Sewer:
Public Sewer
Services:
n/a
Lot Features
Acres:
0.32
Lot Dimensions:
n/a
Lot Features:
n/a
School Information
Elementary:
HIGHBRIDGE
Middle:
HIGHBRIDGE
High School:
VOORHEES
Community Information
County:
Hunterdon
Town:
High Bridge Boro
Neighborhood:
In Town
Application Fee:
n/a
Association Fee:
n/a
Fee Includes:
n/a
Amenities:
n/a
Pets:
Yes
Financial Considerations
List Price:
$550,000
Tax Amount:
$11,884
Land Assessment:
$140,900
Build. Assessment:
$298,800
Total Assessment:
$439,700
Tax Rate:
3.26
Tax Year:
2024
Ownership Type:
Fee Simple
Listing Information
MLS ID:
3955775
List Date:
04-09-2025
Days On Market:
10
Listing Broker:
COLDWELL BANKER REALTY
Listing Agent:


















































Request More Information
Shawn and Diane Fox
RE/MAX American Dream
3108 Route 10 West
Denville, NJ 07834
Call: (973) 277-7853
Web: FoxHomeHunter.com

