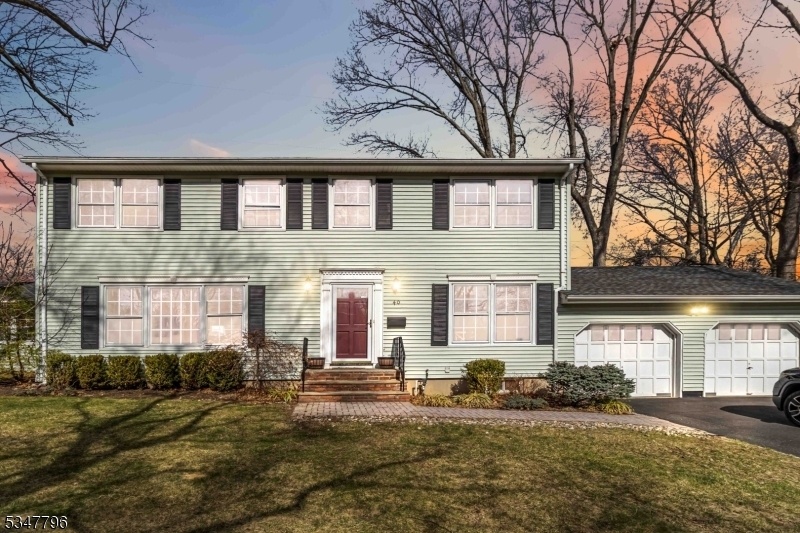40 Robin Hood Ln
Chatham Twp, NJ 07928























Price: $1,200,000
GSMLS: 3955659Type: Single Family
Style: Colonial
Beds: 4
Baths: 2 Full & 1 Half
Garage: 2-Car
Year Built: 1964
Acres: 0.46
Property Tax: $14,589
Description
This Four-bedrom, 2.1-bath Colonial Is A Rare Gem That Combines Charm, Space, And Convenience. Perfect For Buyers Eager To Make Their Move Into This Desirable Community, This Property Offers Everything A Discerning Homeowner Could Ask For. The Home Greets You With Large, Light-filled Rooms That Provide The Perfect Canvas For Your Personal Style And Needs. An Updated Kitchen, Thoughtfully Designed With Modern Conveniences And Style, Is Ready To Inspire Your Culinary Passions. Host Dinners, Sip Morning Coffee, Or Simply Enjoy Time In The Heart Of This Inviting Home.step Outside To Discover Your Own Personal Retreat. The Spacious Yard, With Lush Green Space As Its Backdrop, Offers Plenty Of Room For Outdoor Fun And Relaxation. Whether You're Hosting Summer Barbecues, Lounging By The In-ground Swimming Pool, Or Enjoying The Peace And Privacy Of Your Surroundings, The Outdoor Space Is An Entertainer's Delight.additional Highlights Include A Two-car Garage For Added Convenience, As Well As The Prime Location Just A Stone?s Throw From Chatham?s Vibrant Amenities, Schools, And Commuting Routes. This Property Marries Timeless Colonial Design With Modern Comforts, Giving You The Best Of Both Worlds. Don?t Miss The Opportunity To Call This House Your Home. With Its Unbeatable Blend Of Space, Style, And Location, It?s The Perfect Gateway To Life In Chatham.schedule Your Showing Today To Experience Its Charm Firsthand!
Rooms Sizes
Kitchen:
14x14 First
Dining Room:
17x13 First
Living Room:
18x13 First
Family Room:
10x13 First
Den:
n/a
Bedroom 1:
10x17 Second
Bedroom 2:
13x10 Second
Bedroom 3:
10x15 Second
Bedroom 4:
14x12 Second
Room Levels
Basement:
Laundry Room, Storage Room
Ground:
n/a
Level 1:
DiningRm,Foyer,GarEnter,Kitchen,LivingRm,MudRoom,PowderRm
Level 2:
4 Or More Bedrooms, Bath Main, Bath(s) Other
Level 3:
n/a
Level Other:
n/a
Room Features
Kitchen:
Breakfast Bar, Eat-In Kitchen
Dining Room:
n/a
Master Bedroom:
Full Bath
Bath:
n/a
Interior Features
Square Foot:
n/a
Year Renovated:
n/a
Basement:
Yes - Finished
Full Baths:
2
Half Baths:
1
Appliances:
Carbon Monoxide Detector, Dishwasher, Dryer, Microwave Oven, Range/Oven-Gas, Refrigerator
Flooring:
Tile, Wood
Fireplaces:
No
Fireplace:
n/a
Interior:
CODetect,SecurSys,StallShw,StallTub,WlkInCls
Exterior Features
Garage Space:
2-Car
Garage:
Built-In Garage
Driveway:
2 Car Width
Roof:
Asphalt Shingle
Exterior:
Composition Siding
Swimming Pool:
Yes
Pool:
In-Ground Pool
Utilities
Heating System:
1 Unit
Heating Source:
Gas-Natural
Cooling:
1 Unit, Central Air
Water Heater:
Gas
Water:
Public Water
Sewer:
Public Sewer
Services:
Cable TV Available, Garbage Extra Charge
Lot Features
Acres:
0.46
Lot Dimensions:
n/a
Lot Features:
n/a
School Information
Elementary:
n/a
Middle:
Chatham Middle School (6-8)
High School:
Chatham High School (9-12)
Community Information
County:
Morris
Town:
Chatham Twp.
Neighborhood:
n/a
Application Fee:
n/a
Association Fee:
n/a
Fee Includes:
n/a
Amenities:
n/a
Pets:
n/a
Financial Considerations
List Price:
$1,200,000
Tax Amount:
$14,589
Land Assessment:
$513,700
Build. Assessment:
$219,800
Total Assessment:
$733,500
Tax Rate:
1.99
Tax Year:
2024
Ownership Type:
Fee Simple
Listing Information
MLS ID:
3955659
List Date:
04-08-2025
Days On Market:
14
Listing Broker:
COLDWELL BANKER REALTY
Listing Agent:























Request More Information
Shawn and Diane Fox
RE/MAX American Dream
3108 Route 10 West
Denville, NJ 07834
Call: (973) 277-7853
Web: FoxHomeHunter.com




