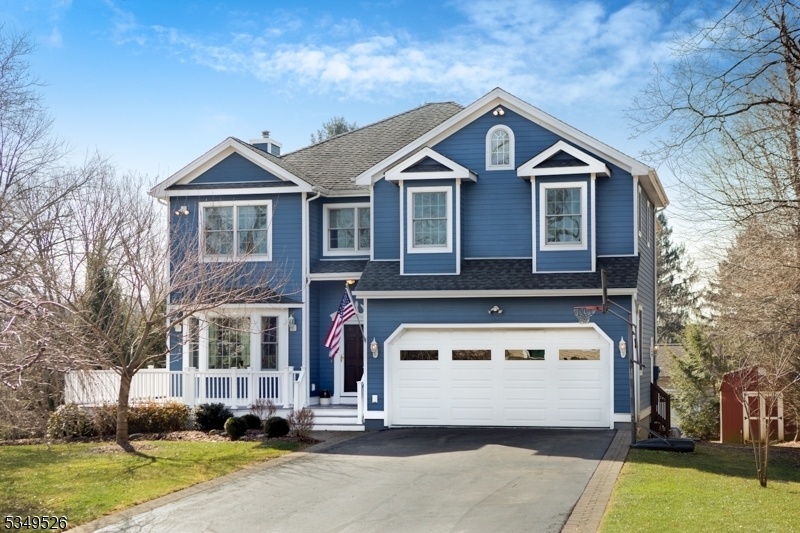73 Winding Ln
Bernards Twp, NJ 07920


















































Price: $1,375,000
GSMLS: 3955649Type: Single Family
Style: Custom Home
Beds: 4
Baths: 4 Full & 1 Half
Garage: 2-Car
Year Built: 2005
Acres: 0.43
Property Tax: $21,289
Description
Welcome To This Exceptional Custom-built Colonial In The Highly Sought-after Homestead Village. As You Enter Through The Foyer, You'll Immediately Appreciate The Open Layout, Enhanced By Gleaming 5" Hardwood Floors, Crown Moldings, And Elegant Wainscoting. The Spacious Dining And Living Rooms Are Bathed In Natural Light. The Gourmet Kitchen Is A Chef's Dream, Featuring Top-of-the-line Appliances, Including An 8-burner Wolf Range With Double Ovens-one Convection. A Pot Filler Faucet, A Working Island With Butcher Block And Leathered Granite Countertops, And Custom Maple Cabinetry, A Farmhouse Sink And Warming Drawer Make This Kitchen Both Functional And Stylish. Upstairs, The Primary Suite Offers A True Retreat, Complete With Two Generous Walk-in Closets, A Private Office Area, And Soaring Ceilings. For Added Convenience, There's A Walk-up Attic Perfect For Additional Storage. The Luxurious En Suite Master Bath Features A Spacious Glassed-in Shower, Spa Tub, Dual Sinks, And Elegant Finishes. Three Additional Generously Sized Bedrooms, Two Additional Full Baths, And A Convenient Laundry Room Finish Out The Upper Floor. The Walk-out Finished Basement Provides Even More Living Space, Complete With A Full Bath, Making It Ideal For Guests Or Entertaining. The Exterior Boasts Hardie Plank Siding, Azek Trim, And A Two-car Garage. Situated Just Blocks From Top-rated Cedar Hill Elementary School And Ridge High School. Convenient To Train, Shopping, Downtown And Major Highways.
Rooms Sizes
Kitchen:
23x16 First
Dining Room:
24x12 First
Living Room:
n/a
Family Room:
16x15 First
Den:
n/a
Bedroom 1:
21x14 Second
Bedroom 2:
16x14 Second
Bedroom 3:
14x11 Second
Bedroom 4:
12x12 Second
Room Levels
Basement:
Bath Main, Rec Room, Storage Room, Utility Room, Walkout
Ground:
n/a
Level 1:
Breakfst,DiningRm,FamilyRm,GarEnter,Kitchen,MudRoom,PowderRm
Level 2:
4 Or More Bedrooms, Bath Main, Bath(s) Other, Laundry Room
Level 3:
n/a
Level Other:
n/a
Room Features
Kitchen:
Center Island, Eat-In Kitchen, Separate Dining Area
Dining Room:
Formal Dining Room
Master Bedroom:
Full Bath
Bath:
Jetted Tub, Stall Shower
Interior Features
Square Foot:
3,048
Year Renovated:
2011
Basement:
Yes - Finished, Full, Walkout
Full Baths:
4
Half Baths:
1
Appliances:
Carbon Monoxide Detector, Central Vacuum, Dishwasher, Dryer, Generator-Hookup, Kitchen Exhaust Fan, Microwave Oven, Range/Oven-Gas, Refrigerator, Sump Pump, Washer
Flooring:
Carpeting, Tile, Wood
Fireplaces:
1
Fireplace:
Family Room, Wood Stove-Freestanding
Interior:
CODetect,AlrmFire,SecurSys,SmokeDet,StallTub,WlkInCls
Exterior Features
Garage Space:
2-Car
Garage:
Built-In Garage, Finished Garage, Garage Door Opener
Driveway:
2 Car Width, Blacktop
Roof:
Asphalt Shingle
Exterior:
Composition Siding
Swimming Pool:
No
Pool:
n/a
Utilities
Heating System:
2 Units, Forced Hot Air
Heating Source:
Gas-Natural
Cooling:
2 Units, Central Air
Water Heater:
Gas
Water:
Public Water
Sewer:
Public Sewer
Services:
Cable TV Available, Garbage Extra Charge
Lot Features
Acres:
0.43
Lot Dimensions:
n/a
Lot Features:
Corner
School Information
Elementary:
CEDAR HILL
Middle:
W ANNIN
High School:
RIDGE
Community Information
County:
Somerset
Town:
Bernards Twp.
Neighborhood:
Homestead Village
Application Fee:
n/a
Association Fee:
n/a
Fee Includes:
n/a
Amenities:
n/a
Pets:
n/a
Financial Considerations
List Price:
$1,375,000
Tax Amount:
$21,289
Land Assessment:
$388,600
Build. Assessment:
$859,100
Total Assessment:
$1,247,700
Tax Rate:
1.78
Tax Year:
2024
Ownership Type:
Fee Simple
Listing Information
MLS ID:
3955649
List Date:
04-08-2025
Days On Market:
13
Listing Broker:
KL SOTHEBY'S INT'L. REALTY
Listing Agent:


















































Request More Information
Shawn and Diane Fox
RE/MAX American Dream
3108 Route 10 West
Denville, NJ 07834
Call: (973) 277-7853
Web: FoxHomeHunter.com

