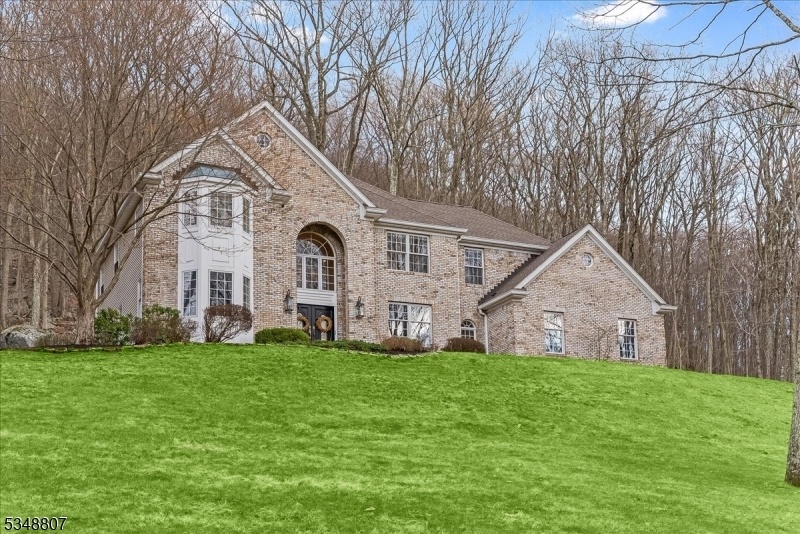10 Rocky Glen Way
Tewksbury Twp, NJ 08833































Price: $1,050,000
GSMLS: 3955639Type: Single Family
Style: Custom Home
Beds: 4
Baths: 4 Full & 1 Half
Garage: 2-Car
Year Built: 1996
Acres: 3.01
Property Tax: $16,094
Description
This Stunning 4-bedroom, 4.5-bathroom Center Hall Colonial Is A Perfect Blend Of Sophistication And Comfort, Set On A Secluded 3-acre Wooded Lot In Tewksbury. Tucked Away On A Quiet Cul-de-sac Street, The Home Sits Proudly On An Elevated Site, Accessed By A Long Driveway That Enhances Its Private Setting. Beautiful Hardwood Floors Run Throughout The Home, As Well As High Ceilings And Large Windows. The Home Offers A Large Living Room Adjacent To Formal Dining Room W/patio Access.the Expansive White Cabinet Kitchen, Complete With Center Island & High End Appliances, Flows Seamlessly Into The Family Room, Where A Wood-burning Stove & Sliders Open To An Oversized Blue Stone Patio.upstairs, The Spacious Layout Features Vaulted Ceilings In All Four Bedrooms, Including A Luxurious Primary Suite With Partially Update Primary Bath With 2 Vanities, Stall Shower, Jetted Tub And 3 Walk-in Closets. An Additional Ensuite Bedroom Ensures Comfort For Guests While A 1st Floor Laundry Room Adds Convenience. The Finished Basement Is An Entertainer's Dream, Boasting A Mahogany Wet Bar With A Dishwasher, Beverage Fridge, A Full Bathroom, & Gym/workout Area. A New Roof & Recently Paved Driveway (2025) Include Some Significant Updates. With Its Thoughtful Design, Serene Surroundings, And Prime Location, This Home Offers The Perfect Retreat For Modern Living. The Oversized Patio, Runs The Length Of The Home & Is The Perfect Place To Entertain, Or Just Relax At The End Of A Busy Day.
Rooms Sizes
Kitchen:
11x14 First
Dining Room:
14x15 First
Living Room:
14x21 First
Family Room:
20x16 First
Den:
n/a
Bedroom 1:
15x23 Second
Bedroom 2:
11x11 Second
Bedroom 3:
13x14 Second
Bedroom 4:
15x11 Second
Room Levels
Basement:
BathOthr,GameRoom,RecRoom,Storage,Utility
Ground:
n/a
Level 1:
Breakfst,DiningRm,FamilyRm,Foyer,GarEnter,Kitchen,Laundry,LivingRm,Office,OutEntrn,PowderRm,Walkout
Level 2:
4 Or More Bedrooms, Attic, Bath Main, Bath(s) Other
Level 3:
n/a
Level Other:
n/a
Room Features
Kitchen:
Breakfast Bar, Center Island, Eat-In Kitchen, Separate Dining Area
Dining Room:
Formal Dining Room
Master Bedroom:
Full Bath, Walk-In Closet
Bath:
Jetted Tub, Stall Shower
Interior Features
Square Foot:
3,105
Year Renovated:
n/a
Basement:
Yes - Finished, Full
Full Baths:
4
Half Baths:
1
Appliances:
Carbon Monoxide Detector, Central Vacuum, Cooktop - Gas, Dishwasher, Dryer, Generator-Built-In, Kitchen Exhaust Fan, Microwave Oven, Refrigerator, Wall Oven(s) - Electric, Washer, Water Softener-Own
Flooring:
Marble, Stone, Tile, Wood
Fireplaces:
1
Fireplace:
Family Room, Insert, Wood Burning
Interior:
BarWet,Blinds,CODetect,CeilCath,CeilHigh,JacuzTyp,SmokeDet,StallShw,WlkInCls
Exterior Features
Garage Space:
2-Car
Garage:
Attached Garage, Garage Door Opener
Driveway:
Blacktop
Roof:
Asphalt Shingle
Exterior:
Brick
Swimming Pool:
No
Pool:
n/a
Utilities
Heating System:
2 Units, Baseboard - Electric, Forced Hot Air
Heating Source:
GasPropL
Cooling:
2 Units, Attic Fan, Central Air
Water Heater:
Gas
Water:
Private, Well
Sewer:
Septic
Services:
n/a
Lot Features
Acres:
3.01
Lot Dimensions:
n/a
Lot Features:
Cul-De-Sac, Wooded Lot
School Information
Elementary:
TEWKSBURY
Middle:
OLDTURNPKE
High School:
VOORHEES
Community Information
County:
Hunterdon
Town:
Tewksbury Twp.
Neighborhood:
Mountainville
Application Fee:
n/a
Association Fee:
n/a
Fee Includes:
n/a
Amenities:
n/a
Pets:
Yes
Financial Considerations
List Price:
$1,050,000
Tax Amount:
$16,094
Land Assessment:
$210,200
Build. Assessment:
$452,400
Total Assessment:
$662,600
Tax Rate:
2.43
Tax Year:
2024
Ownership Type:
Fee Simple
Listing Information
MLS ID:
3955639
List Date:
04-08-2025
Days On Market:
14
Listing Broker:
TURPIN REAL ESTATE, INC.
Listing Agent:































Request More Information
Shawn and Diane Fox
RE/MAX American Dream
3108 Route 10 West
Denville, NJ 07834
Call: (973) 277-7853
Web: FoxHomeHunter.com

