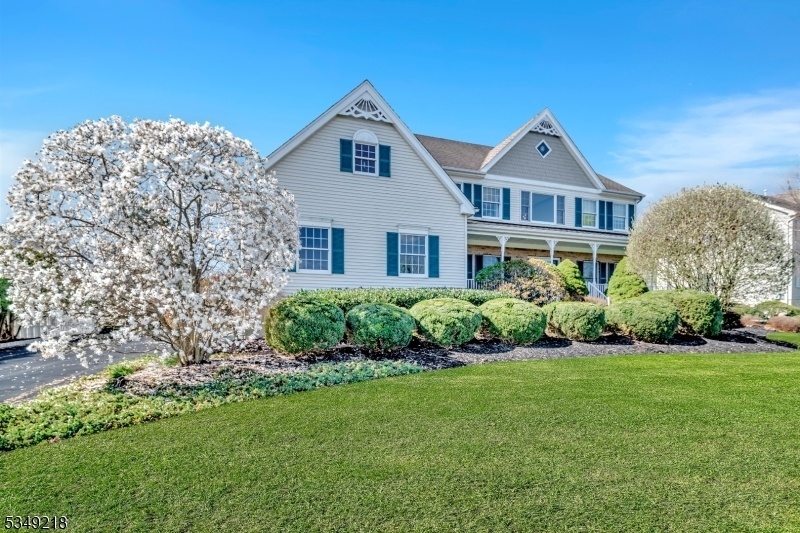12 Jennings Ct
Hillsborough Twp, NJ 08844

















































Price: $1,150,000
GSMLS: 3955630Type: Single Family
Style: Colonial
Beds: 5
Baths: 2 Full & 1 Half
Garage: 2-Car
Year Built: 2000
Acres: 0.61
Property Tax: $18,204
Description
Welcome To Your Next Home! Prime Location, Tucked At The End Of A Peaceful Cul-de-sac In Beloved Country Classics, This Northeast Facing Beauty W/ A Charming Wrap-around Porch Is Sure To Please The Savvy Buyer Looking For Location & Lifestyle In One Of Hillsborough's Most Cherished Communities. The Home Offers Solid Hardwood Floors On Both Levels, A Grand Foyer, Open Floor Plan With Spacious Rooms, Ample Closet Space Throughout, Sumptuous Primary Suite With Walk-in Closet & Jetted Tub. Kitchen Is Perfect For Entertaining With Quartz Counters, Ss Appliances, Expanded Dining Area & Easy Flow To Stunning Family Room W/ Floor To Ceiling Brick Fireplace & Gorgeous Solid Teak Flooring. Property Has Been Lovingly Maintained By Original Owners Who Added Outstanding Features To This Popular Doulton Model. Just Some Highlights Include: Sparkling Inground Pool Completely Fenced For Safety, Floorplan Expansion Adding 4 Feet Of Living Space To Kitchen & Family Room, 5th Bedroom W/ Closet On 1st Floor, Finished Basement W/ Recreation Areas, Kitchenette, & Walk-out To Paver Patio Thru Bilco Doors, Huge Bonus Storage Room Accessed Through Upstairs Bedroom That Can Be Finished For Even More Living Space! The Property Itself Is Spectacular W/ Mature Landscaping To Provide Both Privacy And Aesthetics. Wait Until You See The Flowering Cherry Blossoms This Spring! Home Is Across From Township Open Space & Sledding Hill For Winter Fun & Approx. Half Mile From Amsterdam Elementary School.
Rooms Sizes
Kitchen:
20x18 First
Dining Room:
15x12 First
Living Room:
17x14 First
Family Room:
21x15 First
Den:
n/a
Bedroom 1:
21x12 Second
Bedroom 2:
14x12 Second
Bedroom 3:
13x12 Second
Bedroom 4:
12x10 Second
Room Levels
Basement:
GameRoom,Kitchen,Leisure,Storage
Ground:
n/a
Level 1:
1Bedroom,DiningRm,FamilyRm,Foyer,GarEnter,Kitchen,Laundry,LivingRm,Pantry,PowderRm
Level 2:
4 Or More Bedrooms, Bath Main, Bath(s) Other
Level 3:
n/a
Level Other:
n/a
Room Features
Kitchen:
Eat-In Kitchen, Pantry, Second Kitchen, Separate Dining Area
Dining Room:
Formal Dining Room
Master Bedroom:
Full Bath, Walk-In Closet
Bath:
Jetted Tub, Stall Shower
Interior Features
Square Foot:
n/a
Year Renovated:
n/a
Basement:
Yes - Bilco-Style Door, Finished, Full, Walkout
Full Baths:
2
Half Baths:
1
Appliances:
Carbon Monoxide Detector, Dishwasher, Dryer, Kitchen Exhaust Fan, Microwave Oven, Range/Oven-Gas, Refrigerator, Sump Pump, Washer, Water Filter
Flooring:
Tile, Wood
Fireplaces:
1
Fireplace:
Family Room, Wood Burning
Interior:
Blinds,CODetect,FireExtg,CeilHigh,Skylight,SmokeDet,SoakTub,StallShw,StallTub,TubShowr,WlkInCls
Exterior Features
Garage Space:
2-Car
Garage:
Attached Garage
Driveway:
2 Car Width, Blacktop
Roof:
Asphalt Shingle
Exterior:
Vinyl Siding
Swimming Pool:
Yes
Pool:
In-Ground Pool, Liner
Utilities
Heating System:
1 Unit
Heating Source:
Gas-Natural
Cooling:
1 Unit, Central Air
Water Heater:
Gas
Water:
Public Water
Sewer:
Public Sewer
Services:
Garbage Extra Charge
Lot Features
Acres:
0.61
Lot Dimensions:
n/a
Lot Features:
Cul-De-Sac, Level Lot, Open Lot
School Information
Elementary:
AMSTERDAM
Middle:
HILLSBORO
High School:
HILLSBORO
Community Information
County:
Somerset
Town:
Hillsborough Twp.
Neighborhood:
Country Classics
Application Fee:
n/a
Association Fee:
n/a
Fee Includes:
n/a
Amenities:
n/a
Pets:
n/a
Financial Considerations
List Price:
$1,150,000
Tax Amount:
$18,204
Land Assessment:
$435,400
Build. Assessment:
$487,000
Total Assessment:
$922,400
Tax Rate:
2.09
Tax Year:
2024
Ownership Type:
Fee Simple
Listing Information
MLS ID:
3955630
List Date:
04-08-2025
Days On Market:
11
Listing Broker:
COLDWELL BANKER REALTY
Listing Agent:

















































Request More Information
Shawn and Diane Fox
RE/MAX American Dream
3108 Route 10 West
Denville, NJ 07834
Call: (973) 277-7853
Web: FoxHomeHunter.com

