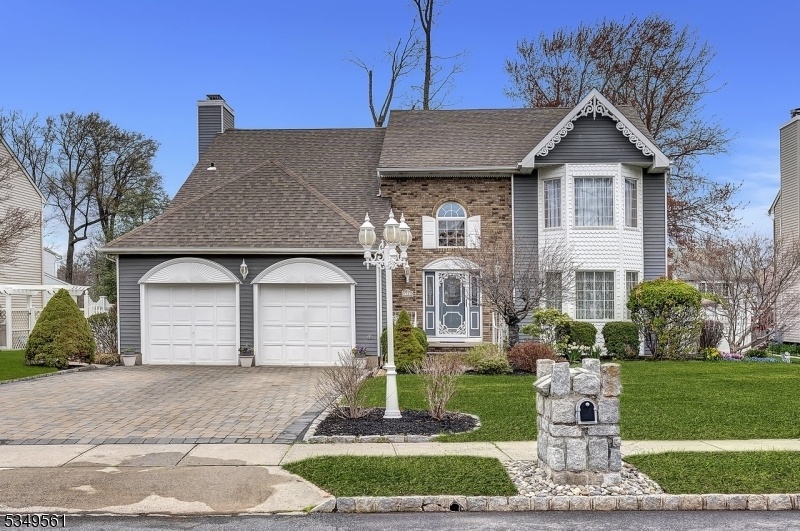18 Jason Ct
Woodbridge Twp, NJ 07067






































Price: $879,900
GSMLS: 3955579Type: Single Family
Style: Colonial
Beds: 4
Baths: 2 Full & 1 Half
Garage: 2-Car
Year Built: 1983
Acres: 0.21
Property Tax: $16,516
Description
This Home Embodies The Essence Of Curb Appeal. As You Enter The Two-story Foyer, You Will Be Captivated By The Circular Staircase Leading To The Second Floor. Classic Floorplan Starts With The Foyer To The Sunken Living Room, The Dining Room, And The Stunning Kitchen That Offers A Center Aisle And An Additional Dining Area For Your Morning Tea, Or Lunch With Your Guests. Once You Are Done With The Dishes, You Can Make Your Way Into The Cozy Sunken Family Room. There Are French Doors Off The Kitchen That Feature Etched Design Glass, Providing Access To The Enormous Rear Deck, Which Overlooks The Spacious Backyard Perfect For Your Furry Friends Or The Little Ones. If You Want The Yard For Yourself, Just Throw Up The Hammock And Chill. The Maintenance-free Privacy Fence Provides All The Solitude You Need. The Flooring And Carpet Throughout The House Have Been Upgraded. The Primary Bedroom And Primary Bathe Along With The Kitchen Have Been Renovated As Well. The Primary Bedroom Also Offers A Laundry Shoot That Goes Directly To The Laundry Room. Can It Get Any More Convenient? Upgraded Furnace & A.c. Units Provide Two-zone Heating And Central Air Conditioning Throughout The House. You Will Also Be Amazed By The Incredible Basement Space That Has An Extra High Ceiling. The Blank Canvas Is Ready To Be Finished, For Your Exercise Equipment Or Enough Storage To Last You For Several Years. You Will Be About A Block Away From Colonia High School
Rooms Sizes
Kitchen:
n/a
Dining Room:
n/a
Living Room:
n/a
Family Room:
n/a
Den:
n/a
Bedroom 1:
n/a
Bedroom 2:
n/a
Bedroom 3:
n/a
Bedroom 4:
n/a
Room Levels
Basement:
Storage Room
Ground:
n/a
Level 1:
Bath(s) Other, Dining Room, Family Room, Foyer, Kitchen, Laundry Room, Living Room
Level 2:
4 Or More Bedrooms, Bath Main, Bath(s) Other
Level 3:
n/a
Level Other:
n/a
Room Features
Kitchen:
Center Island, Eat-In Kitchen, Separate Dining Area
Dining Room:
Formal Dining Room
Master Bedroom:
n/a
Bath:
n/a
Interior Features
Square Foot:
n/a
Year Renovated:
n/a
Basement:
Yes - Full
Full Baths:
2
Half Baths:
1
Appliances:
Dishwasher, Microwave Oven, Range/Oven-Gas
Flooring:
Carpeting, Wood
Fireplaces:
1
Fireplace:
Wood Burning
Interior:
High Ceilings
Exterior Features
Garage Space:
2-Car
Garage:
Attached Garage
Driveway:
2 Car Width, Paver Block
Roof:
Asphalt Shingle
Exterior:
Brick, Vinyl Siding
Swimming Pool:
n/a
Pool:
n/a
Utilities
Heating System:
Forced Hot Air
Heating Source:
Gas-Natural
Cooling:
Central Air
Water Heater:
Gas
Water:
Public Water
Sewer:
Public Sewer
Services:
n/a
Lot Features
Acres:
0.21
Lot Dimensions:
75.0X122.0
Lot Features:
Cul-De-Sac, Level Lot
School Information
Elementary:
n/a
Middle:
n/a
High School:
n/a
Community Information
County:
Middlesex
Town:
Woodbridge Twp.
Neighborhood:
n/a
Application Fee:
n/a
Association Fee:
n/a
Fee Includes:
n/a
Amenities:
n/a
Pets:
n/a
Financial Considerations
List Price:
$879,900
Tax Amount:
$16,516
Land Assessment:
$22,000
Build. Assessment:
$114,500
Total Assessment:
$136,500
Tax Rate:
11.63
Tax Year:
2024
Ownership Type:
Fee Simple
Listing Information
MLS ID:
3955579
List Date:
04-07-2025
Days On Market:
10
Listing Broker:
RE/MAX SELECT
Listing Agent:






































Request More Information
Shawn and Diane Fox
RE/MAX American Dream
3108 Route 10 West
Denville, NJ 07834
Call: (973) 277-7853
Web: FoxHomeHunter.com

