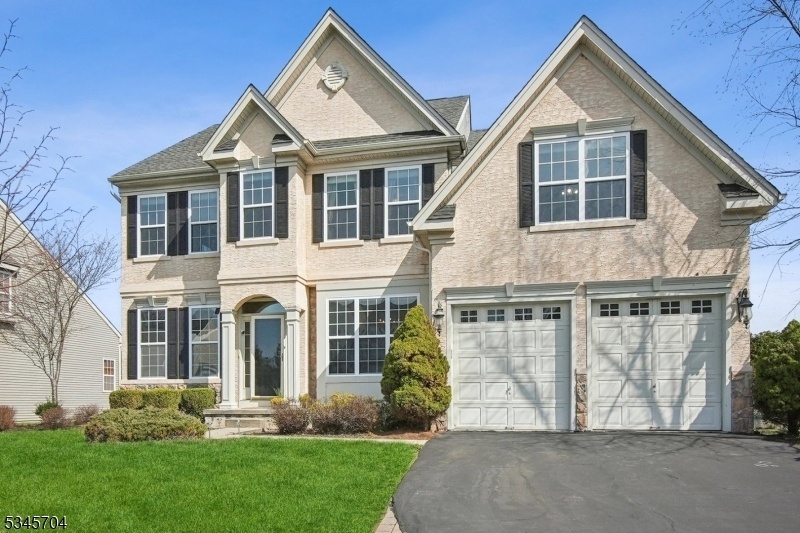24 Crestview Dr
Clinton Twp, NJ 08809
































Price: $899,900
GSMLS: 3955546Type: Single Family
Style: Colonial
Beds: 5
Baths: 2 Full & 1 Half
Garage: 2-Car
Year Built: 2004
Acres: 0.24
Property Tax: $17,030
Description
Welcome Home To This Immaculate Sparkling Clean 5 Bedrm Bainbridge Ii Model, Loc In The Water's Edge Community. It's Just A Mile North Of Clinton Boro, Near Spruce Run Reservoir, And Is Conveniently Located Off Of Rt. 31. Spacious Grand Foyer Welcomes You Into The Home, Featuring Tray Ceilings & Lots Of Natural Light. The First Floor Is Appointed W Stunning Architectural Molding, Hardwood Fls That Flow Seamlessly Throughout The Space, And A Formal Living Rm & A Private Study. The Dining Rm Offers Plenty Of Space For Large Gatherings. The Great Rm Is 2 Stories W A Full Wall Of Windows, A Gas Fireplace & Open To The Upd Kitchen. The Kitchen Boasts High-end Ss Appliances, Incl 30" Wall Ovens, Center Island, Granite Countertops & Tile Backsplash & A Large Pantry. Separate Breakfast Area Was Ext 4' & Features A Window Seat & A Door That Leads To An Outside Trex Deck With Steps Down To A Paver Patio For Hosting Guests. Head Upstairs To The Primary Suite, Which Is The Crown Jewel Boasting A Walk-in Closet & En-suite Bath Complete With Double Sink Vanity, Soaking Tub, & Separate Shower. There Are 4 Additional Bedms & A Full Hallway Bathrm. Fin Bas Is A Truly Impressive Bonus With Over 1500 Sf & Extra Tall Ceilings. A Perfect Recreation Rm 30 X 15 And Game Rm 19 X14. New Engineered Hardwd Flrs Installed. Located W Close Proximity To Blue Ribbon Schools, Shopping, Restaurants, & Major Highways Incl Rt. 78 & Free Park & Ride To Nyc Bus. Bonus Are All Public Utilities.
Rooms Sizes
Kitchen:
18x10 First
Dining Room:
15x12 First
Living Room:
15x11 First
Family Room:
18x16 First
Den:
14x11 First
Bedroom 1:
18x13 Second
Bedroom 2:
16x13 Second
Bedroom 3:
13x12 Second
Bedroom 4:
12x11 Second
Room Levels
Basement:
GameRoom,RecRoom
Ground:
n/a
Level 1:
Breakfast Room, Den, Dining Room, Family Room, Kitchen, Living Room, Powder Room
Level 2:
4 Or More Bedrooms, Bath Main, Bath(s) Other, Laundry Room
Level 3:
Attic
Level Other:
n/a
Room Features
Kitchen:
Breakfast Bar, Center Island, Eat-In Kitchen, Separate Dining Area
Dining Room:
Formal Dining Room
Master Bedroom:
Full Bath, Walk-In Closet
Bath:
Soaking Tub, Stall Shower
Interior Features
Square Foot:
n/a
Year Renovated:
n/a
Basement:
Yes - Finished, Full
Full Baths:
2
Half Baths:
1
Appliances:
Carbon Monoxide Detector, Cooktop - Gas, Dishwasher, Disposal, Dryer, Kitchen Exhaust Fan, Microwave Oven, Refrigerator, Satellite Dish/Antenna, Wall Oven(s) - Gas, Washer, Water Softener-Own
Flooring:
Carpeting, Tile, Wood
Fireplaces:
1
Fireplace:
Family Room, Gas Fireplace
Interior:
Carbon Monoxide Detector, Fire Extinguisher, Smoke Detector, Walk-In Closet
Exterior Features
Garage Space:
2-Car
Garage:
Attached,DoorOpnr,InEntrnc
Driveway:
2 Car Width, Blacktop, On-Street Parking
Roof:
Asphalt Shingle
Exterior:
Stucco, Vinyl Siding
Swimming Pool:
No
Pool:
n/a
Utilities
Heating System:
2 Units
Heating Source:
Gas-Natural
Cooling:
2 Units
Water Heater:
Gas
Water:
Public Water
Sewer:
Public Sewer
Services:
Cable TV Available, Garbage Extra Charge
Lot Features
Acres:
0.24
Lot Dimensions:
n/a
Lot Features:
Level Lot, Open Lot
School Information
Elementary:
SPRUCERUN
Middle:
CLINTON MS
High School:
N.HUNTERDN
Community Information
County:
Hunterdon
Town:
Clinton Twp.
Neighborhood:
Waters Edge
Application Fee:
n/a
Association Fee:
$650 - Annually
Fee Includes:
Maintenance-Common Area
Amenities:
Jogging/Biking Path, Playground
Pets:
Yes
Financial Considerations
List Price:
$899,900
Tax Amount:
$17,030
Land Assessment:
$132,400
Build. Assessment:
$438,900
Total Assessment:
$571,300
Tax Rate:
2.98
Tax Year:
2024
Ownership Type:
Fee Simple
Listing Information
MLS ID:
3955546
List Date:
04-08-2025
Days On Market:
15
Listing Broker:
KL SOTHEBY'S INT'L. REALTY
Listing Agent:
































Request More Information
Shawn and Diane Fox
RE/MAX American Dream
3108 Route 10 West
Denville, NJ 07834
Call: (973) 277-7853
Web: FoxHomeHunter.com

