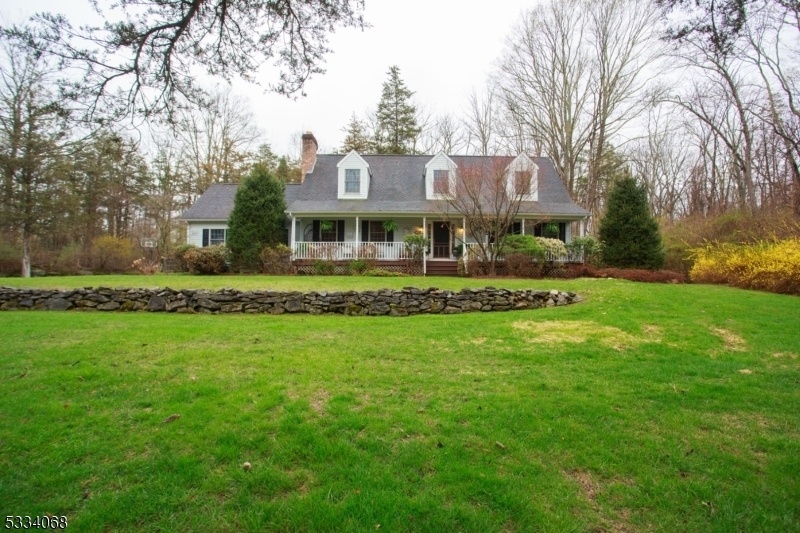82 Stillwater Rd
Hardwick Twp, NJ 07825


















































Price: $559,000
GSMLS: 3955535Type: Single Family
Style: Cape Cod
Beds: 4
Baths: 2 Full & 1 Half
Garage: 2-Car
Year Built: 2000
Acres: 2.00
Property Tax: $10,488
Description
Country Charm Abounds In This Lovely 4 Bedroom, 2.5 Bath Home. As You Come Up The Driveway You Notice The Spacious Front Yard And Lemonade Front Porch Perfect For Winding Down After A Long Day. The Home's Landscaping Is Simply Stunning In The Warmer Months And You'll Love The Large Open Back Deck, Perfect For Entertaining. The First Floor Boasts Hardwood Floors, A Large Foyer With Vaulted Ceiling, Living Room With Wood Burning Fireplace, Dining Area Adjacent To The Kitchen With Its Center Island And Breakfast Bar, First Floor Laundry, 2 Pantries, Powder Room And A Spacious First Floor Primary Bedroom Suite With Triple Closets. The Second Floor Has Three Very Nice Sized Bedrooms And Center Hall Main Bathroom. The Unfinished Basement Is Perfect For A Casual Hangout Or Home Gym Or As Ample Storage Area. The Back Yard Also Includes A Fenced In Portion To Keep Deer Out And Your Pets In. Central Air, Forced Hot Air. Generator Hookup. Less Than A Mile To White Lake Natural Resource Area With Kayaking, Fishing And Trails. 10 Minutes To Appalachian Trail Or 3 Minutes To Paulinskill Trail. Commuters Will Enjoy 3 Minutes To Rt 94, 5 Minutes To Center Of Blairstown Or 7 Miles To Rt 80. Just Over An Hour To Nyc And Less Than 30 Minutes To The Poconos. 4 Steps To Enter The Home From The Front Porch Or Garage. Septic Has Been Inspected, All Needed Repairs Completed.
Rooms Sizes
Kitchen:
13x12 First
Dining Room:
13x16 First
Living Room:
18x18 First
Family Room:
n/a
Den:
n/a
Bedroom 1:
12x15 First
Bedroom 2:
15x18 Second
Bedroom 3:
10x21 Second
Bedroom 4:
15x12 Second
Room Levels
Basement:
Storage Room, Utility Room
Ground:
n/a
Level 1:
1Bedroom,BathOthr,DiningRm,Foyer,GarEnter,InsdEntr,Kitchen,Laundry,LivingRm,OutEntrn,Pantry,Porch,PowderRm
Level 2:
3 Bedrooms, Bath Main
Level 3:
Attic
Level Other:
n/a
Room Features
Kitchen:
Breakfast Bar, Center Island, Country Kitchen, Pantry, Separate Dining Area
Dining Room:
Formal Dining Room
Master Bedroom:
1st Floor, Full Bath
Bath:
Stall Shower
Interior Features
Square Foot:
2,372
Year Renovated:
n/a
Basement:
Yes - Full, Unfinished
Full Baths:
2
Half Baths:
1
Appliances:
Carbon Monoxide Detector, Cooktop - Gas, Dishwasher, Dryer, Freezer-Freestanding, Microwave Oven, Refrigerator, Wall Oven(s) - Electric, Washer, Water Softener-Own
Flooring:
Carpeting, Tile, Wood
Fireplaces:
1
Fireplace:
Living Room, Wood Burning
Interior:
CODetect,FireExtg,SmokeDet,TubShowr
Exterior Features
Garage Space:
2-Car
Garage:
Attached,DoorOpnr,InEntrnc
Driveway:
1 Car Width, Driveway-Exclusive, Gravel
Roof:
Asphalt Shingle
Exterior:
Vinyl Siding
Swimming Pool:
No
Pool:
n/a
Utilities
Heating System:
Forced Hot Air, Multi-Zone
Heating Source:
GasPropL,OilAbIn
Cooling:
Central Air, Multi-Zone Cooling
Water Heater:
From Furnace
Water:
Well
Sewer:
Septic
Services:
Cable TV Available, Garbage Extra Charge
Lot Features
Acres:
2.00
Lot Dimensions:
n/a
Lot Features:
Level Lot, Open Lot, Wooded Lot
School Information
Elementary:
BLAIRSTOWN
Middle:
BLAIRSTOWN
High School:
NO. WARREN
Community Information
County:
Warren
Town:
Hardwick Twp.
Neighborhood:
n/a
Application Fee:
n/a
Association Fee:
n/a
Fee Includes:
n/a
Amenities:
n/a
Pets:
Yes
Financial Considerations
List Price:
$559,000
Tax Amount:
$10,488
Land Assessment:
$64,000
Build. Assessment:
$223,900
Total Assessment:
$287,900
Tax Rate:
3.64
Tax Year:
2024
Ownership Type:
Fee Simple
Listing Information
MLS ID:
3955535
List Date:
04-08-2025
Days On Market:
11
Listing Broker:
RE/MAX HERITAGE PROPERTIES
Listing Agent:


















































Request More Information
Shawn and Diane Fox
RE/MAX American Dream
3108 Route 10 West
Denville, NJ 07834
Call: (973) 277-7853
Web: FoxHomeHunter.com

