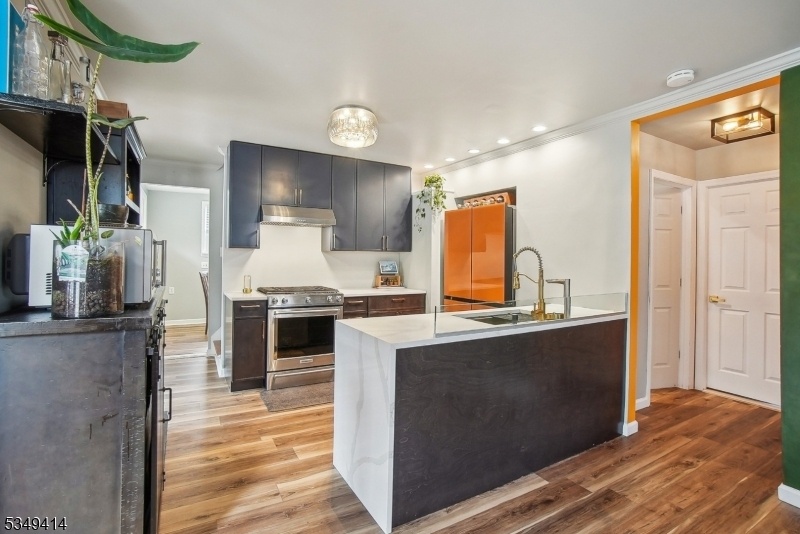74 W Hobart Gap Rd
Livingston Twp, NJ 07039













Price: $619,000
GSMLS: 3955485Type: Single Family
Style: Cape Cod
Beds: 2
Baths: 1 Full
Garage: 1-Car
Year Built: 1925
Acres: 0.15
Property Tax: $7,362
Description
Welcome To The Most Adorable Home In The Most Convenient Livingston Location! Tons Of Recent Upgrades Provide A Warm And Comfortable Atmosphere. Enter The Large Foyer With A Wall Of Windows. The Open Concept Living Area Boasts A Wood Burning Fireplace And Fully Renovated Kitchen Showcasing Sleek New Custom Cabinets, New Stainless Steel Appliances, A Super Fun Samsung Bespoke 4 Door Refrigerator, Waterdrop Reverse Osmosis And Instant Hot Water And Stunning Quartz Countertops. The Formal Dining Room Provides Access To The Park Like Fenced Back Yard. Two Bedrooms And A Recently Renovated Bathroom Complete The First Level. The Second Floor Has A Large Attic With Two Large Closets And Newly Laid Flooring -perfect Private Office Space. The Basement Is Clean As A Whistle And Houses The Laundry With Xl Maytag Washer And Dryer, A Hot Air Furnace And Plenty Of Additional Space. In Time For Outdoor Entertaining, The Backyard Features A Covered Outdoor Patio Bar, Yamaha Outdoor Speakers, A Large Seating Area And Plenty Of Space To Run And Play.
Rooms Sizes
Kitchen:
11x9 First
Dining Room:
11x7 First
Living Room:
14x11 First
Family Room:
n/a
Den:
n/a
Bedroom 1:
12x11 First
Bedroom 2:
12x9 First
Bedroom 3:
n/a
Bedroom 4:
n/a
Room Levels
Basement:
Utility Room
Ground:
n/a
Level 1:
2Bedroom,BathMain,DiningRm,Foyer,Kitchen,LivingRm,MudRoom
Level 2:
Attic,SeeRem
Level 3:
n/a
Level Other:
n/a
Room Features
Kitchen:
Country Kitchen, See Remarks
Dining Room:
Formal Dining Room
Master Bedroom:
n/a
Bath:
n/a
Interior Features
Square Foot:
n/a
Year Renovated:
2025
Basement:
Yes - Bilco-Style Door, Full
Full Baths:
1
Half Baths:
0
Appliances:
Carbon Monoxide Detector, Cooktop - Gas, Dishwasher, Disposal, Dryer, Kitchen Exhaust Fan, Microwave Oven, Range/Oven-Gas, Refrigerator, See Remarks, Sump Pump, Washer, Water Filter
Flooring:
n/a
Fireplaces:
1
Fireplace:
Living Room, Wood Burning
Interior:
Blinds,CODetect,AlrmFire,FireExtg,Intercom,SecurSys,SmokeDet,TubShowr
Exterior Features
Garage Space:
1-Car
Garage:
Detached Garage
Driveway:
1 Car Width, Blacktop, Driveway-Exclusive, Off-Street Parking
Roof:
Asphalt Shingle
Exterior:
Brick
Swimming Pool:
No
Pool:
n/a
Utilities
Heating System:
1 Unit, Forced Hot Air
Heating Source:
Gas-Natural
Cooling:
1 Unit, Central Air
Water Heater:
Gas
Water:
Public Water
Sewer:
Public Sewer
Services:
Cable TV Available
Lot Features
Acres:
0.15
Lot Dimensions:
50X131
Lot Features:
Level Lot
School Information
Elementary:
n/a
Middle:
n/a
High School:
LIVINGSTON
Community Information
County:
Essex
Town:
Livingston Twp.
Neighborhood:
n/a
Application Fee:
n/a
Association Fee:
n/a
Fee Includes:
n/a
Amenities:
n/a
Pets:
Yes
Financial Considerations
List Price:
$619,000
Tax Amount:
$7,362
Land Assessment:
$180,300
Build. Assessment:
$120,700
Total Assessment:
$301,000
Tax Rate:
2.45
Tax Year:
2024
Ownership Type:
Fee Simple
Listing Information
MLS ID:
3955485
List Date:
04-07-2025
Days On Market:
0
Listing Broker:
COLDWELL BANKER REALTY
Listing Agent:













Request More Information
Shawn and Diane Fox
RE/MAX American Dream
3108 Route 10 West
Denville, NJ 07834
Call: (973) 277-7853
Web: FoxHomeHunter.com

