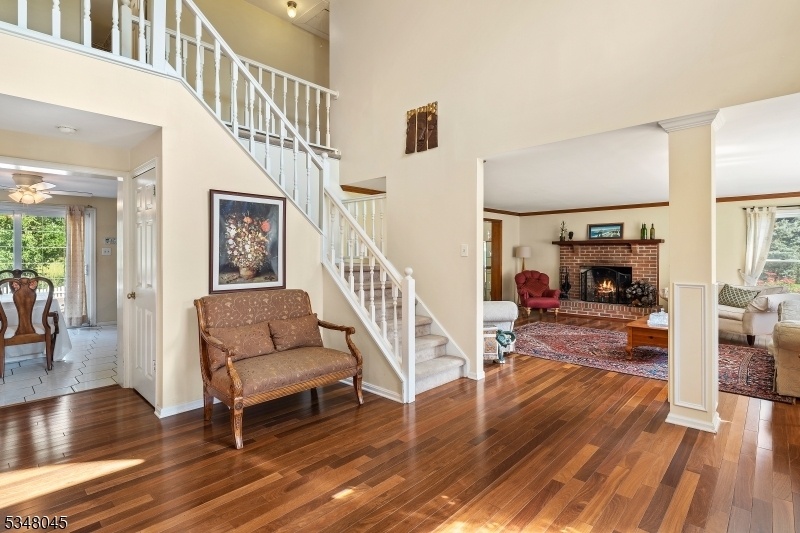93 Petty Rd
Cranbury Twp, NJ 08512




















Price: $1,150,000
GSMLS: 3955438Type: Single Family
Style: Colonial
Beds: 4
Baths: 3 Full
Garage: 2-Car
Year Built: 1986
Acres: 1.49
Property Tax: $12,128
Description
Nestled On Almost 1.5 Acres Custom Colonial Exudes A Charming Country Feel While Offering Modern Amenities. This Beautifully Upgraded Home Features 4 Bedrooms, 3 Full Baths, And A Office, Entertaining, Or Future Expansion. It Boats A Double-door Entry, A Two-story Foyer With A Crystal Chandelier, Brazilian Teak Wood Flooring, And A Living Room With A Fireplace. The Sun-filled Kitchen Features Tile Flooring, Granite Countertops, Recently Upgraded Stainless-steel Appliances, And A Breakfast Area With Sliding Doors That Lead To A Spacious Deck With A Awning. The First-floor Study, Generous Family Room, Large Living Room, Full Bathroom, And Laundry Finishes The First Floor. Upstairs, The Master Suite Offers An En-suite Bathroom And Walk-in Closet, While Three Additional Bedrooms And A Upgraded Full Hallway Bathroom. An Oversized Driveway With Ample Parking, A Beautifully Landscaped Front And Backyard, An In-ground Heated Pool With Attached Hot Tub, A Charming Gazebo, And A Fenced-in Regulation-size Tennis And Pickleball Court Equipped With A Basketball Hoop. A Well-water Purification System, Ensuring Reliability Year-round. Updated Hvac (one A/c Replaced In July 2021), Newer Windows (2023, Except Kitchen And Dining Room - 2007).. Situated On The Quiet Petty Road, This Home Offers Privacy And Serenity While Remaining Minutes From Grocery Stores, Gyms, Restaurants, Banks, And Penn Medicine Princeton Medical Center. The Blue-ribbon Cranbury School And Princeton High School,
Rooms Sizes
Kitchen:
23x14 First
Dining Room:
14x13 First
Living Room:
21x19 First
Family Room:
20x16 First
Den:
14x14 First
Bedroom 1:
18x17 Second
Bedroom 2:
16x14 Second
Bedroom 3:
13x11 Second
Bedroom 4:
13x10 Second
Room Levels
Basement:
n/a
Ground:
n/a
Level 1:
BathOthr,Breakfst,DiningRm,FamilyRm,GarEnter,Laundry,LivingRm,Office
Level 2:
4 Or More Bedrooms, Bath Main, Bath(s) Other
Level 3:
n/a
Level Other:
n/a
Room Features
Kitchen:
Breakfast Bar, Galley Type, Pantry, Separate Dining Area
Dining Room:
n/a
Master Bedroom:
n/a
Bath:
n/a
Interior Features
Square Foot:
n/a
Year Renovated:
n/a
Basement:
Yes - Full, Unfinished
Full Baths:
3
Half Baths:
0
Appliances:
Dishwasher, Dryer, Kitchen Exhaust Fan, Microwave Oven, Range/Oven-Gas, Refrigerator, Self Cleaning Oven, Washer
Flooring:
n/a
Fireplaces:
1
Fireplace:
Family Room, Wood Burning
Interior:
n/a
Exterior Features
Garage Space:
2-Car
Garage:
Attached Garage, Built-In Garage
Driveway:
Additional Parking, Paver Block
Roof:
Asphalt Shingle
Exterior:
Stucco
Swimming Pool:
Yes
Pool:
Heated, In-Ground Pool, Outdoor Pool
Utilities
Heating System:
Forced Hot Air, Multi-Zone
Heating Source:
Electric, Gas-Natural
Cooling:
Central Air
Water Heater:
Electric
Water:
Well
Sewer:
Septic
Services:
Cable TV
Lot Features
Acres:
1.49
Lot Dimensions:
n/a
Lot Features:
Corner, Level Lot
School Information
Elementary:
CRANBURY
Middle:
CRANBURY
High School:
n/a
Community Information
County:
Middlesex
Town:
Cranbury Twp.
Neighborhood:
n/a
Application Fee:
n/a
Association Fee:
n/a
Fee Includes:
n/a
Amenities:
n/a
Pets:
n/a
Financial Considerations
List Price:
$1,150,000
Tax Amount:
$12,128
Land Assessment:
$239,800
Build. Assessment:
$421,500
Total Assessment:
$661,300
Tax Rate:
1.83
Tax Year:
2024
Ownership Type:
Fee Simple
Listing Information
MLS ID:
3955438
List Date:
03-31-2025
Days On Market:
22
Listing Broker:
CENTURY 21 ABRAMS & ASSOCIATES
Listing Agent:




















Request More Information
Shawn and Diane Fox
RE/MAX American Dream
3108 Route 10 West
Denville, NJ 07834
Call: (973) 277-7853
Web: FoxHomeHunter.com

