34 Back Brook Rd
East Amwell Twp, NJ 08551
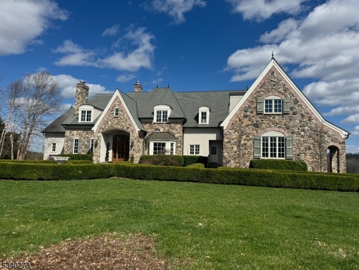
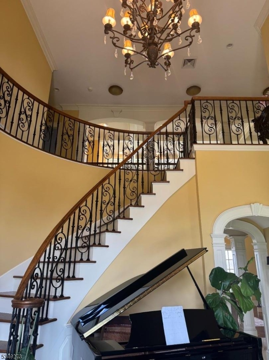
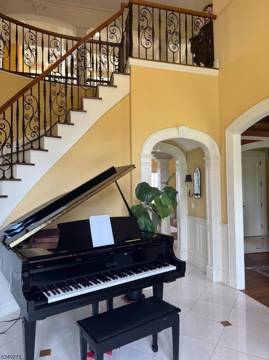
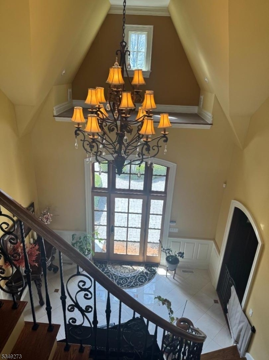
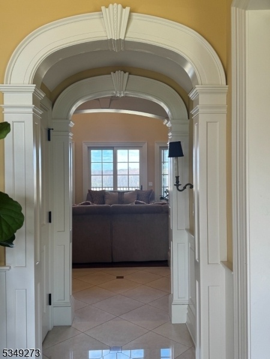
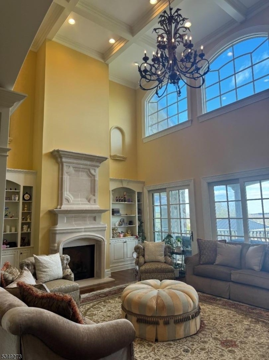
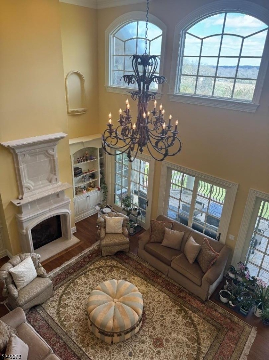
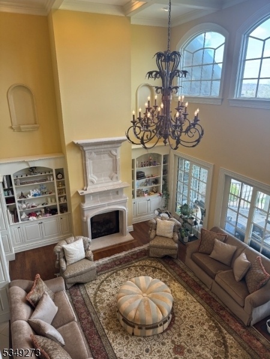
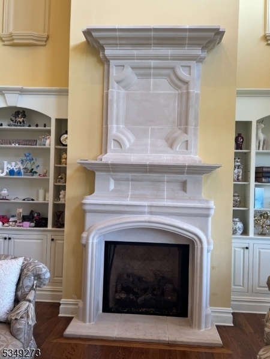
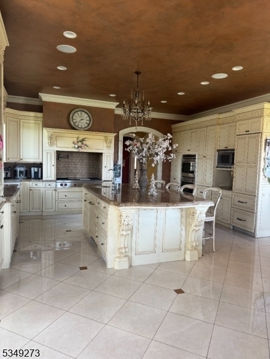
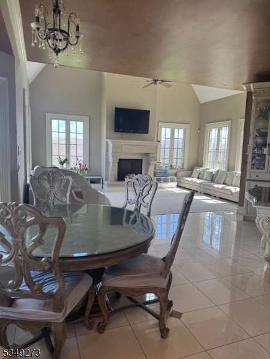
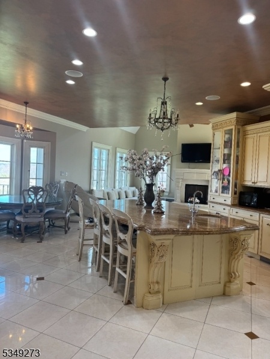
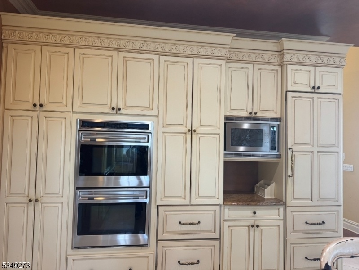
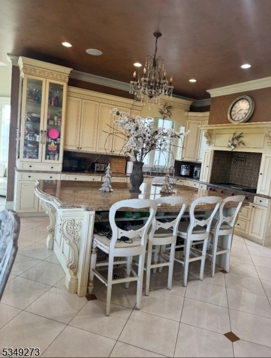
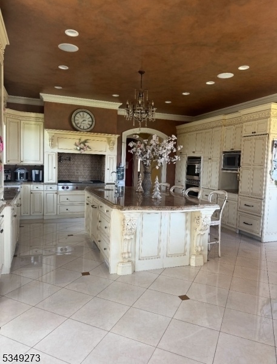
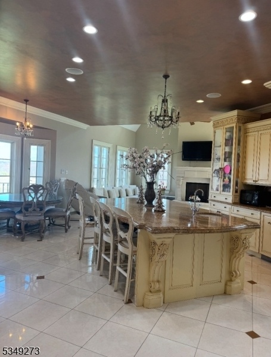
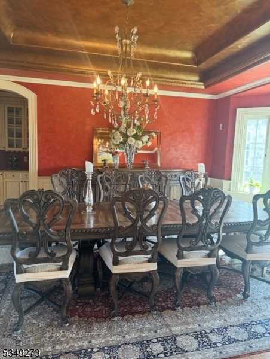
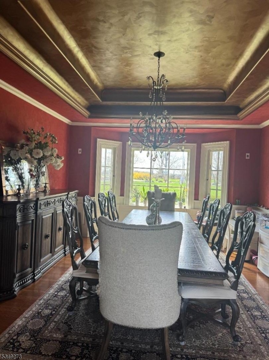
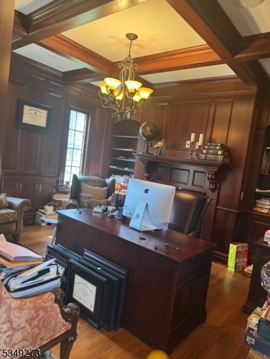
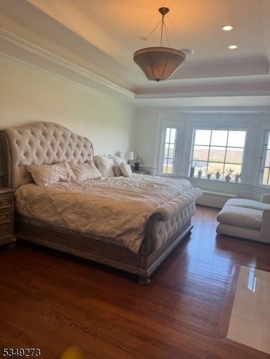
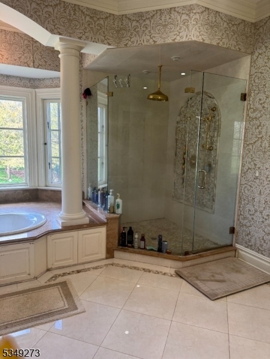
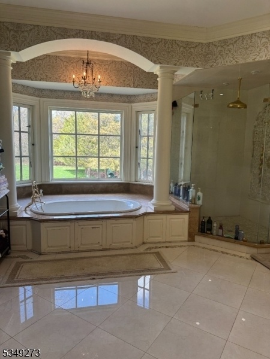
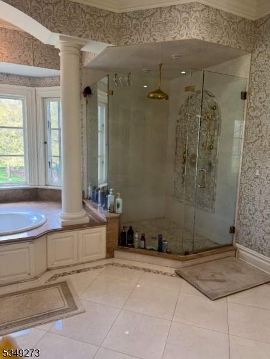
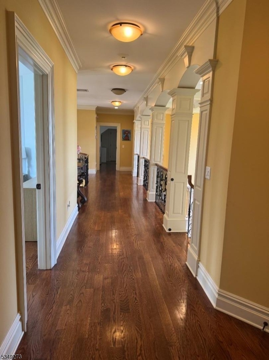
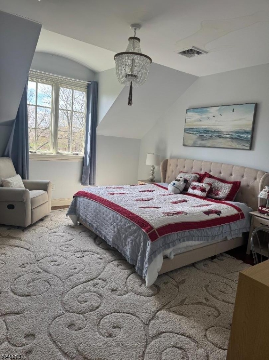
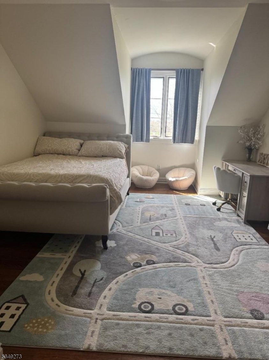
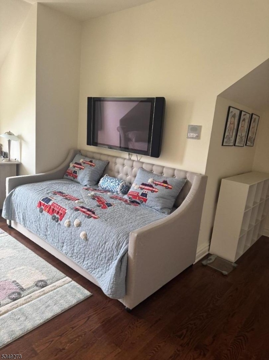
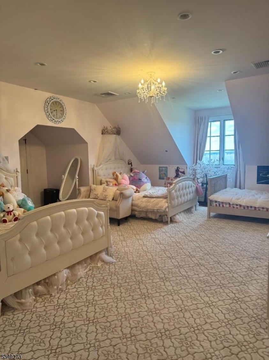
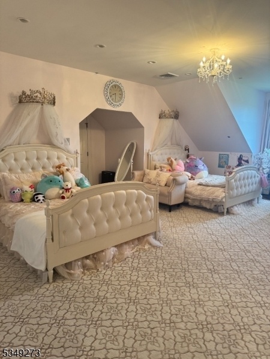
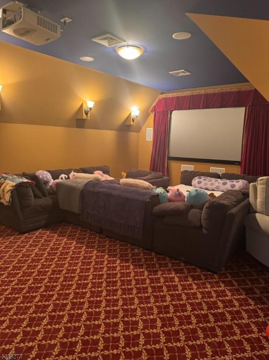
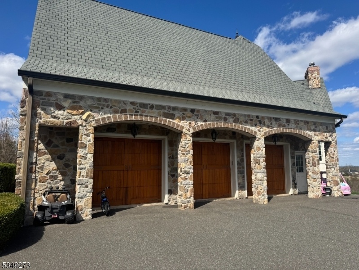
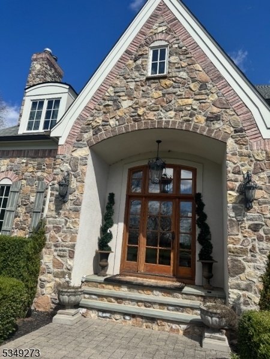
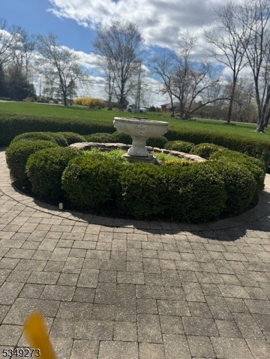
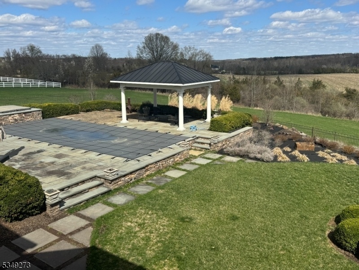
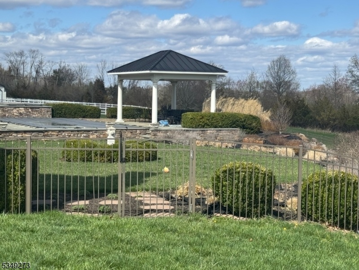
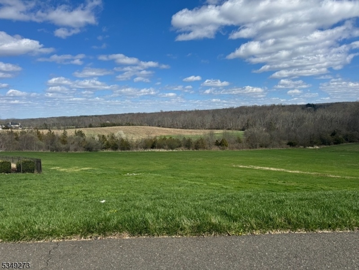
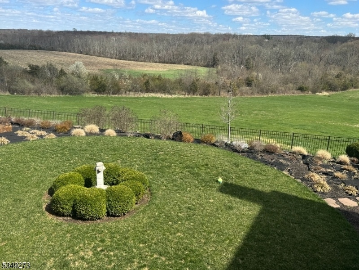
Price: $1,400,000
GSMLS: 3955374Type: Single Family
Style: Colonial
Beds: 3
Baths: 4 Full & 1 Half
Garage: 3-Car
Year Built: 2007
Acres: 10.00
Property Tax: $31,716
Description
Offers Due April 12th @ 9am. Experience The Epitome Of Luxury Country Living In This Magnificent 5,428 Sq Ft French Country Manor, Nestled On 10 Acres Of Pristine, Level Land. Built In 2007, This Home Offers A Perfect Blend Of Elegance And Functionality, With Exquisite Stone And Stucco Exteriors And A Resort-style Backyard.the Property Features Six Fireplaces, Soaring 10-foot Ceilings On The Main And Ground Levels, And An Impressive Two-story Foyer With A Curved Staircase. Architectural Highlights Include Arched Doorways, Barreled, Tray, And Coffered Ceilings, Rich Millwork, And Transom-topped Casement Windows, All Adding To The Home's Exceptional Character.the Expansive Chef's Kitchen Is Equipped With Glazed Maple Cabinetry, Granite Countertops, And High-end Appliances, Including Wolf, Sub-zero, And Asko. The Kitchen Seamlessly Flows Into The Formal Dining And Living Spaces, Perfect For Both Casual And Elegant Entertaining.the Finished Walk-out Basement (approx. 1500 Sq. Ft.) Offers Resort-like Amenities, Including A Sauna, Steam Shower, Full Bath, Rec Room With A Bar And Billiards Area, Exercise Room, And A Home Theater Room " An Entertainer's Dream!outside, The Backyard Oasis Features A Resort-style Pool And Spa, A Picturesque Waterfall, A Charming Pergola, And Covered Patios, Creating A Perfect Setting For Relaxation And Outdoor Living.
Rooms Sizes
Kitchen:
19x16 First
Dining Room:
14x16 First
Living Room:
23x17 First
Family Room:
18x22 First
Den:
15x15 First
Bedroom 1:
24x13 First
Bedroom 2:
14x15 Second
Bedroom 3:
13x13 Second
Bedroom 4:
n/a
Room Levels
Basement:
BathOthr,Exercise,GameRoom,RecRoom,Utility,Walkout
Ground:
n/a
Level 1:
1 Bedroom, Bath Main, Breakfast Room, Dining Room, Family Room, Kitchen, Living Room, Office, Pantry, Porch
Level 2:
2Bedroom,BathOthr,Leisure
Level 3:
Attic
Level Other:
n/a
Room Features
Kitchen:
Center Island, Eat-In Kitchen, Pantry, Separate Dining Area
Dining Room:
Formal Dining Room
Master Bedroom:
1st Floor, Fireplace, Full Bath, Walk-In Closet
Bath:
Soaking Tub, Stall Shower
Interior Features
Square Foot:
5,428
Year Renovated:
n/a
Basement:
Yes - Finished, Full, Walkout
Full Baths:
4
Half Baths:
1
Appliances:
Carbon Monoxide Detector, Dishwasher, Dryer, Generator-Built-In, Generator-Hookup, Jennaire Type, Kitchen Exhaust Fan, Microwave Oven, Refrigerator, See Remarks, Self Cleaning Oven, Washer
Flooring:
Carpeting, Tile, Wood
Fireplaces:
6
Fireplace:
Family Room, Rec Room
Interior:
BarWet,CODetect,CeilHigh,SmokeDet,SoakTub,StallTub,WlkInCls
Exterior Features
Garage Space:
3-Car
Garage:
Attached,DoorOpnr,InEntrnc
Driveway:
1 Car Width, 2 Car Width
Roof:
Asphalt Shingle
Exterior:
Stone, Stucco
Swimming Pool:
Yes
Pool:
In-Ground Pool
Utilities
Heating System:
4+ Units, Forced Hot Air, Multi-Zone, Radiant - Hot Water
Heating Source:
Gas-Propane Leased
Cooling:
4+ Units, Central Air
Water Heater:
n/a
Water:
Private
Sewer:
Septic 3 Bedroom Town Verified
Services:
Cable TV Available, Garbage Extra Charge
Lot Features
Acres:
10.00
Lot Dimensions:
n/a
Lot Features:
Level Lot, Open Lot
School Information
Elementary:
n/a
Middle:
n/a
High School:
n/a
Community Information
County:
Hunterdon
Town:
East Amwell Twp.
Neighborhood:
n/a
Application Fee:
n/a
Association Fee:
n/a
Fee Includes:
n/a
Amenities:
n/a
Pets:
Yes
Financial Considerations
List Price:
$1,400,000
Tax Amount:
$31,716
Land Assessment:
$225,000
Build. Assessment:
$975,000
Total Assessment:
$1,200,000
Tax Rate:
2.60
Tax Year:
2024
Ownership Type:
Fee Simple
Listing Information
MLS ID:
3955374
List Date:
04-07-2025
Days On Market:
0
Listing Broker:
WEICHERT REALTORS
Listing Agent:





































Request More Information
Shawn and Diane Fox
RE/MAX American Dream
3108 Route 10 West
Denville, NJ 07834
Call: (973) 277-7853
Web: FoxHomeHunter.com

