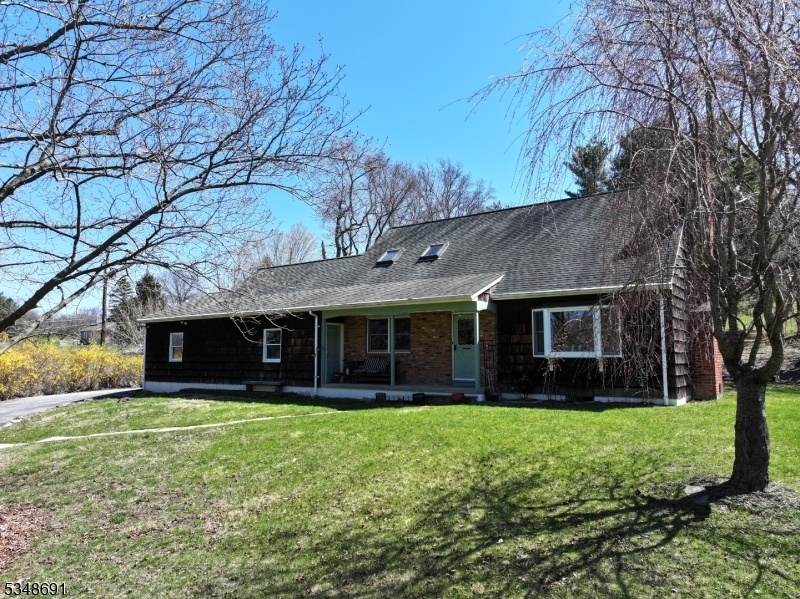43 Sunset Inn Rd
Lafayette Twp, NJ 07848















































Price: $509,000
GSMLS: 3955343Type: Single Family
Style: Cape Cod
Beds: 4
Baths: 2 Full
Garage: 2-Car
Year Built: 1975
Acres: 1.01
Property Tax: $8,470
Description
Immaculate, Unique 4 Bed, 2 Bath Cape Is Perfectly Placed Just Moments To Route 15 For Those Who Need To Commute And Just Minutes To Shopping And Restaurants! Expansive Home Is Deceiving From The Outside, But Be Prepared To Be Wowed On The Inside! 1st Floor Is Roomy And Has A Convenient Bedroom And Tiled Full Bath With Shower Stall! Along With Bedroom And Bath, There Is A Living Room Complete With Hardwood Floors And Brick Fireplace That Can Be Fueled With Wood Or Coal! Formal Dining Also Is Hardwood. Kitchen Is Renovated With Granite And Island! There Is An Efficient Pantry And Mudroom Off The Kitchen That Leads To The 2 Car + Tandem Garage With Openers! Back Inside Just Off The Kitchen Is A Remarkable Sunroom With Hardwood, Distinctive Kerosene Stove, Double Sliders To Beautiful Blue Slate Patio And Private Backyard! Upstairs Are 3 More Nice Sized Bedrooms Including Hardwood Primary With Storage. 2 Additional Bedrooms Are Carpeted, 1 Has Vaulted Ceilings And Skylight! 2nd Floor Bathroom Has Tub/shower. Basement Is Full And Finished For Additional Living Space Which Includes; Game Room With Lovely Vermont Castings Free Standing Wood Stove, Den/office If You Need To Work From Home, Under Porch Storage That Could Be Perfect For A Wine Cellar, And Laundry/workshop That Has Double Slop Sinks And Laundry Chute That Extends To Both Bathrooms For The Utmost Of Ease! Central Vac, Central Air, Generator Hookup, This One Is Sure To Please!!!
Rooms Sizes
Kitchen:
16x10 First
Dining Room:
13x13 First
Living Room:
17x15 First
Family Room:
16x13 First
Den:
14x13 Basement
Bedroom 1:
21x15 Second
Bedroom 2:
19x13 Second
Bedroom 3:
15x12 Second
Bedroom 4:
14x12 First
Room Levels
Basement:
Den,GameRoom,Laundry,Storage,Utility,Workshop
Ground:
n/a
Level 1:
1Bedroom,BathOthr,DiningRm,FamilyRm,GarEnter,Kitchen,LivingRm,MudRoom,Pantry,Porch
Level 2:
3 Bedrooms, Bath Main
Level 3:
n/a
Level Other:
n/a
Room Features
Kitchen:
Breakfast Bar, Center Island
Dining Room:
Formal Dining Room
Master Bedroom:
n/a
Bath:
n/a
Interior Features
Square Foot:
n/a
Year Renovated:
n/a
Basement:
Yes - Finished, Full
Full Baths:
2
Half Baths:
0
Appliances:
Carbon Monoxide Detector, Dishwasher, Generator-Hookup, Microwave Oven, Range/Oven-Electric, Refrigerator
Flooring:
Carpeting, Tile, Wood
Fireplaces:
2
Fireplace:
Coal, Living Room, See Remarks, Wood Stove-Freestanding
Interior:
CODetect,FireExtg,Skylight,SmokeDet,StallShw,TubShowr
Exterior Features
Garage Space:
2-Car
Garage:
Attached,Built-In,DoorOpnr,InEntrnc,Tandem
Driveway:
1 Car Width, Driveway-Exclusive
Roof:
Asphalt Shingle
Exterior:
CedarSid
Swimming Pool:
No
Pool:
n/a
Utilities
Heating System:
Baseboard - Electric, See Remarks
Heating Source:
Electric, Kerosene
Cooling:
Central Air
Water Heater:
n/a
Water:
Well
Sewer:
Septic
Services:
n/a
Lot Features
Acres:
1.01
Lot Dimensions:
n/a
Lot Features:
Open Lot
School Information
Elementary:
LAFAYETTE
Middle:
LAFAYETTE
High School:
HIGH POINT
Community Information
County:
Sussex
Town:
Lafayette Twp.
Neighborhood:
n/a
Application Fee:
n/a
Association Fee:
n/a
Fee Includes:
n/a
Amenities:
n/a
Pets:
Yes
Financial Considerations
List Price:
$509,000
Tax Amount:
$8,470
Land Assessment:
$100,100
Build. Assessment:
$190,500
Total Assessment:
$290,600
Tax Rate:
2.92
Tax Year:
2024
Ownership Type:
Fee Simple
Listing Information
MLS ID:
3955343
List Date:
04-07-2025
Days On Market:
0
Listing Broker:
KISTLE REALTY, LLC.
Listing Agent:















































Request More Information
Shawn and Diane Fox
RE/MAX American Dream
3108 Route 10 West
Denville, NJ 07834
Call: (973) 277-7853
Web: FoxHomeHunter.com

