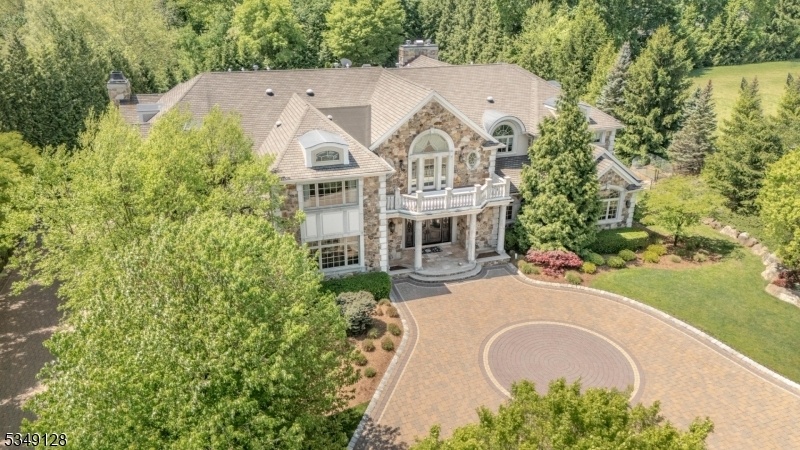11 Rickland Drive
North Caldwell Boro, NJ 07006


















































Price: $4,150,000
GSMLS: 3955328Type: Single Family
Style: Colonial
Beds: 7
Baths: 9 Full & 2 Half
Garage: 4-Car
Year Built: 2009
Acres: 2.37
Property Tax: $58,062
Description
Once In A Lifetime Opportunity To Own One Of North Caldwell's Most Iconic Estates. 11 Rickland Drive Is A Magnificent Custom Home Built In 2009 With Over 11,000 Square Feet Of Luxurious Living Across 30 Thoughtfully Designed Rooms. No Expense Or Detail Was Overlooked. Grand In Scale Yet Warm In Ambiance, This Residence Is Perfectly Suited For Large-scale Entertaining Or Intimate Gatherings. The Home Offers Seven Bedrooms, Each With A Private Ensuite, Along With A Total Of Nine Full And Two Half Baths. A Dramatic Dual Staircase, Soaring Ceilings, Arched Passageways And Rich Millwork Set The Tone, While Designer Finishes And Multiple Interior Balconies Add Elegance Throughout. The Main Level Features A Gourmet Kitchen With A Breakfast Room And An Oversized Island, Formal Living And Dining Rooms, A Vaulted Sunroom, A Richly Appointed Office With A Fireplace, A Great Room With A Balcony Overlook, A Cabana Room With A Wood-burning Fireplace And Full Bath And A State-of-the-art Theater. An Elevator Services All Three Levels. Upstairs, The Primary Suite Includes A Sitting Room, Dressing Room, Double Walk-in Closets, Two Water Closets, An Adjoining Den With Kitchenette And A Private Balcony. The Lower Level Offers A Dance Floor, Bar, Kitchen, Gym, Spa, Arcade, Lounge Areas And Guest Suite. Outside, 2.37 Acres Unfold Into A Resort-style Setting With A Heated Pool, Water Slide, Waterfall, Covered Bar, Firepit, Patios And Manicured Grounds.
Rooms Sizes
Kitchen:
27x21 First
Dining Room:
25x20 First
Living Room:
35x22 First
Family Room:
24x24 First
Den:
21x19 First
Bedroom 1:
27x18 Second
Bedroom 2:
26x22 Second
Bedroom 3:
20x18 Second
Bedroom 4:
19x18 Second
Room Levels
Basement:
n/a
Ground:
1Bedroom,BathOthr,Exercise,GameRoom,GarEnter,GreatRm,Kitchen,Media
Level 1:
1Bedroom,BathOthr,Breakfst,Den,DiningRm,FamilyRm,Foyer,GameRoom,GreatRm,Kitchen,Laundry,LivingRm,Media,Office,Pantry,PowderRm
Level 2:
4 Or More Bedrooms, Bath Main, Bath(s) Other, Den, Laundry Room, Porch
Level 3:
n/a
Level Other:
n/a
Room Features
Kitchen:
Center Island, Eat-In Kitchen, Pantry, Separate Dining Area
Dining Room:
Formal Dining Room
Master Bedroom:
Dressing Room, Fireplace, Full Bath, Sitting Room, Walk-In Closet
Bath:
Jetted Tub, Stall Shower
Interior Features
Square Foot:
n/a
Year Renovated:
n/a
Basement:
Yes - Finished, Full, Walkout
Full Baths:
9
Half Baths:
2
Appliances:
Dishwasher, Dryer, Hot Tub, Instant Hot Water, Kitchen Exhaust Fan, Microwave Oven, Range/Oven-Gas, Refrigerator, Washer, Wine Refrigerator
Flooring:
Parquet-Some, Stone, Tile, Wood
Fireplaces:
6
Fireplace:
Bedroom 1, Family Room, Gas Fireplace, Library, Living Room, Wood Burning
Interior:
BarWet,CeilCath,Elevator,CeilHigh,HotTub,Sauna,SecurSys,Skylight,StallShw,StereoSy,WlkInCls
Exterior Features
Garage Space:
4-Car
Garage:
Built-In Garage, Garage Door Opener, Garage Under, Oversize Garage
Driveway:
Circular, Paver Block
Roof:
Asphalt Shingle
Exterior:
Stone
Swimming Pool:
Yes
Pool:
Heated, In-Ground Pool
Utilities
Heating System:
Forced Hot Air, Multi-Zone, Radiant - Hot Water
Heating Source:
Gas-Natural
Cooling:
4+ Units, Central Air, Multi-Zone Cooling
Water Heater:
Gas
Water:
Public Water, Water Charge Extra
Sewer:
Public Sewer
Services:
Cable TV Available, Fiber Optic Available
Lot Features
Acres:
2.37
Lot Dimensions:
n/a
Lot Features:
Cul-De-Sac
School Information
Elementary:
GOULD
Middle:
W ESSEX
High School:
W ESSEX
Community Information
County:
Essex
Town:
North Caldwell Boro
Neighborhood:
RESIDENTIAL
Application Fee:
n/a
Association Fee:
n/a
Fee Includes:
n/a
Amenities:
n/a
Pets:
n/a
Financial Considerations
List Price:
$4,150,000
Tax Amount:
$58,062
Land Assessment:
$652,700
Build. Assessment:
$1,976,600
Total Assessment:
$2,629,300
Tax Rate:
2.26
Tax Year:
2024
Ownership Type:
Fee Simple
Listing Information
MLS ID:
3955328
List Date:
04-07-2025
Days On Market:
178
Listing Broker:
SERHANT NEW JERSEY LLC
Listing Agent:


















































Request More Information
Shawn and Diane Fox
RE/MAX American Dream
3108 Route 10 West
Denville, NJ 07834
Call: (973) 277-7853
Web: FoxHomeHunter.com

