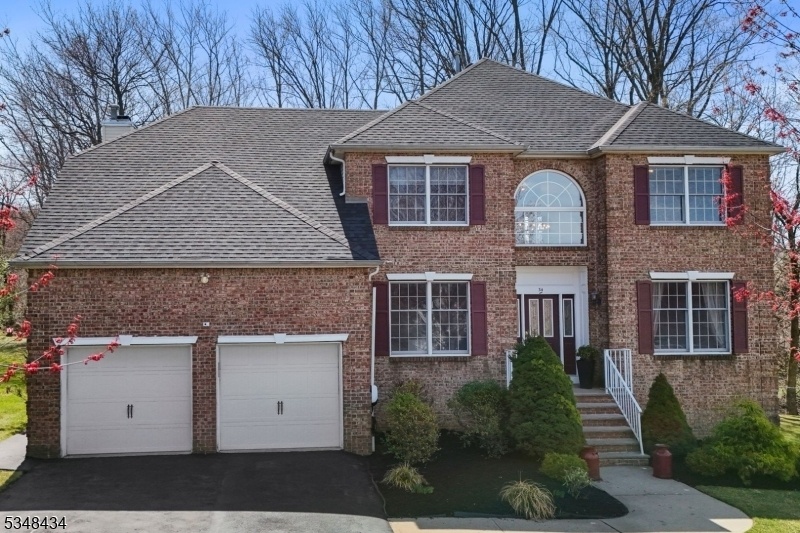34 Cannon St
West Orange Twp, NJ 07052









































Price: $995,000
GSMLS: 3955312Type: Single Family
Style: Colonial
Beds: 4
Baths: 2 Full & 1 Half
Garage: 2-Car
Year Built: 2000
Acres: 0.00
Property Tax: $26,567
Description
Welcome To This Beautifully Updated 4-bedroom, 2.5-bath Colonial In The Highly Desirable Paddock Farms Section Of West Orange. Step Into A Grand 2-story Foyer With 9-ft Ceilings On The Main Level, Leading To A Sun-filled Great Room With Cathedral Ceilings, Wood-burning Fireplace, And Seven 6-ft Casement Windows. The Renovated White Chef's Kitchen Features Jennair Appliances, 42" Soft-close Cabinets, Under Cabinet Lighting, And A Stunning 8.5-ft Quartz Island With Seating For Five. Hardwood Floors Run Throughout, With Elegant Crown Molding And Chair Rail In The Formal Dining Room. The Primary Suite Showcases A Tray Ceiling And Spa-like Ambiance. A Versatile Bonus Den Offers The Potential For A 5th Bedroom. Additional Highlights Include A Full-height Masonry Basement, A Newer Roof (under 3 Years), 2-zone Hvac (under 4 Years), Solar Panels With Quarterly Rebates, And An Ev Charging Station. Enjoy Outdoor Living On The 2-level Deck And Paver Patio With Built-in Gas Line, Surrounded By A Semi-private 0.7-acre Lot One Of The Largest In The Neighborhood. Freshly Painted Throughout, With A Newly Paved Driveway, Inground Sprinklers, Underground Utilities, And Abundant Natural Light From Its Southern Exposure. Conveniently Located Within Walking Distance To Highly Rated Schools And Houses Of Worship. A Rare Find In A Prime Location This Home Truly Has It All!
Rooms Sizes
Kitchen:
9x15 First
Dining Room:
13x14 First
Living Room:
12x14 First
Family Room:
21x13 Ground
Den:
11x12 First
Bedroom 1:
18x15 Second
Bedroom 2:
13x11 Second
Bedroom 3:
12x11 Second
Bedroom 4:
12x11 Second
Room Levels
Basement:
n/a
Ground:
n/a
Level 1:
Breakfst,Den,DiningRm,FamilyRm,GarEnter,Kitchen,Laundry,LivingRm,OutEntrn,PowderRm,Walkout
Level 2:
4 Or More Bedrooms, Bath Main, Bath(s) Other
Level 3:
n/a
Level Other:
n/a
Room Features
Kitchen:
Center Island, Eat-In Kitchen, Separate Dining Area
Dining Room:
Formal Dining Room
Master Bedroom:
Full Bath, Walk-In Closet
Bath:
Jetted Tub, Stall Shower
Interior Features
Square Foot:
n/a
Year Renovated:
2017
Basement:
Yes - Unfinished
Full Baths:
2
Half Baths:
1
Appliances:
Carbon Monoxide Detector, Dishwasher, Dryer, Jennaire Type, Kitchen Exhaust Fan, Range/Oven-Gas, Refrigerator, Washer
Flooring:
Wood
Fireplaces:
1
Fireplace:
Family Room, See Remarks, Wood Burning
Interior:
CeilCath,JacuzTyp,WlkInCls
Exterior Features
Garage Space:
2-Car
Garage:
Attached,DoorOpnr,Garage,InEntrnc,Oversize
Driveway:
2 Car Width, Blacktop
Roof:
Asphalt Shingle
Exterior:
Brick, Vinyl Siding
Swimming Pool:
No
Pool:
n/a
Utilities
Heating System:
2 Units, Cent Register Heat
Heating Source:
Electric,GasNatur,SolarOwn
Cooling:
2 Units, Ceiling Fan, Central Air
Water Heater:
Gas
Water:
Public Water
Sewer:
Public Sewer
Services:
Cable TV Available
Lot Features
Acres:
0.00
Lot Dimensions:
132X229TRI56X230 IRR
Lot Features:
Stream On Lot, Wooded Lot
School Information
Elementary:
REDWOOD
Middle:
LIBERTY
High School:
W ORANGE
Community Information
County:
Essex
Town:
West Orange Twp.
Neighborhood:
Paddock Farm
Application Fee:
n/a
Association Fee:
n/a
Fee Includes:
n/a
Amenities:
n/a
Pets:
Yes
Financial Considerations
List Price:
$995,000
Tax Amount:
$26,567
Land Assessment:
$418,800
Build. Assessment:
$525,400
Total Assessment:
$944,200
Tax Rate:
4.68
Tax Year:
2024
Ownership Type:
Fee Simple
Listing Information
MLS ID:
3955312
List Date:
04-07-2025
Days On Market:
0
Listing Broker:
BHHS JORDAN BARIS REALTY
Listing Agent:









































Request More Information
Shawn and Diane Fox
RE/MAX American Dream
3108 Route 10 West
Denville, NJ 07834
Call: (973) 277-7853
Web: FoxHomeHunter.com

