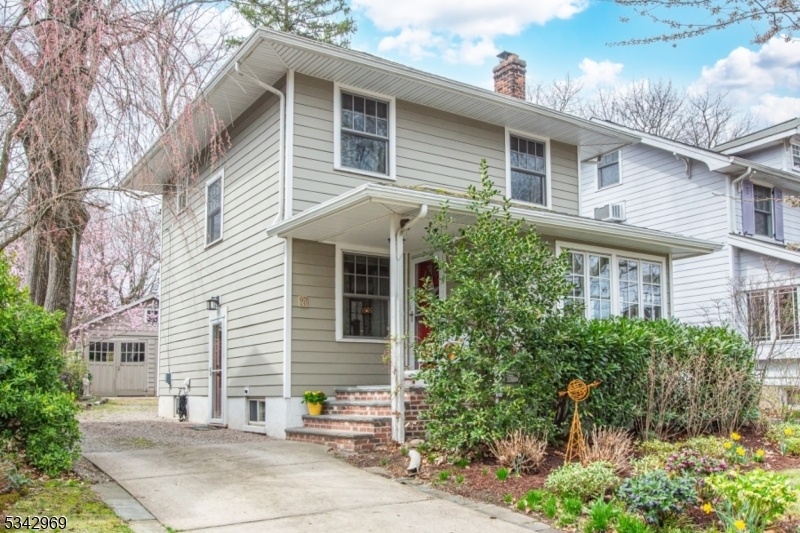90 Carteret St
Glen Ridge Boro Twp, NJ 07028






































Price: $579,000
GSMLS: 3955183Type: Single Family
Style: Colonial
Beds: 2
Baths: 2 Full
Garage: 2-Car
Year Built: 1918
Acres: 0.00
Property Tax: $13,313
Description
This Tranquil 2-bedroom, 2-full Bath Glen Ridge Oasis Is Not Only A Lovely Condo Alternative, But Is Also In A Fabulous Location! Located Next To Carteret Park & Less Than A Mile From 2 Train Stations & Bloomfield Ave.'s Shops & Restaurants, This Special Home Boasts Cac, A 2-car Garage, & An Open-plan First Floor. Wander Past The Beautiful Front Perennial Garden Boasting Skip Laurels, Lilacs, & Annabelle Hydrangeas, & Head Up The Bluestone Steps Into The Office (formerly The Porch) With Ceramic Tile Floor, Lots Of Windows & Recessed Lights. The Living Room Features Hardwood Floors, A Brick-front Wood-burning Fireplace, A Piano Nook & Segues Seamlessly Into The Dining Room, Where A Large Pair Of Sliders Open To A Small Deck & The Level Backyard. The Open Kitchen Features Ss Appliances, A Ceramic Tile Floor, Custom Cabinets & Pendant & Recessed Lights. The Second Floor Has A Linen Closet, A Full Bath With Double Sinks, A Separate Tub & Shower, & 2 Generous Bedrooms With Hardwood Floors & Ample Closet Space. The Partially Finished Full Basement Has A Second Full Bath With Stall Shower, A Family Room, Laundry & Utilities, Including A New High-efficiency Water Heater/furnace & A Whole-house Water Filtration System. Enjoy The Tranquil Back Yard That Leads You To The 2-car Garage, Currently Used As A Yoga Studio, Has Electricity, Heat & A New Roof! Oh, & Did We Mention 23 Skiddoo, A Beloved Local Bakery/cafe, Is A Block Away? You're Never Far From A Cold Brew & An Almond Croissant!
Rooms Sizes
Kitchen:
First
Dining Room:
First
Living Room:
First
Family Room:
n/a
Den:
n/a
Bedroom 1:
Second
Bedroom 2:
Second
Bedroom 3:
n/a
Bedroom 4:
n/a
Room Levels
Basement:
Bath Main, Family Room, Laundry Room, Utility Room
Ground:
n/a
Level 1:
DiningRm,Kitchen,LivingRm,Office,OutEntrn
Level 2:
2 Bedrooms, Bath Main
Level 3:
n/a
Level Other:
n/a
Room Features
Kitchen:
See Remarks
Dining Room:
Formal Dining Room
Master Bedroom:
n/a
Bath:
n/a
Interior Features
Square Foot:
n/a
Year Renovated:
n/a
Basement:
Yes - Finished-Partially, Full
Full Baths:
2
Half Baths:
0
Appliances:
Carbon Monoxide Detector, Dishwasher, Dryer, Microwave Oven, Range/Oven-Gas, Refrigerator, Sump Pump, Washer, Water Filter
Flooring:
Tile, Wood
Fireplaces:
1
Fireplace:
Living Room, Wood Burning
Interior:
SmokeDet,StallShw,StallTub
Exterior Features
Garage Space:
2-Car
Garage:
Detached Garage, Finished Garage, See Remarks
Driveway:
1 Car Width, Blacktop, Crushed Stone
Roof:
Asphalt Shingle
Exterior:
Composition Shingle
Swimming Pool:
n/a
Pool:
n/a
Utilities
Heating System:
2 Units, Forced Hot Air, Heat Pump
Heating Source:
Gas-Natural
Cooling:
2 Units, Ductless Split AC, Heatpump
Water Heater:
Gas
Water:
Public Water
Sewer:
Public Sewer
Services:
Garbage Included
Lot Features
Acres:
0.00
Lot Dimensions:
39X118 IRR
Lot Features:
Level Lot
School Information
Elementary:
LINDEN AVE
Middle:
RIDGEWOOD
High School:
GLEN RIDGE
Community Information
County:
Essex
Town:
Glen Ridge Boro Twp.
Neighborhood:
n/a
Application Fee:
n/a
Association Fee:
n/a
Fee Includes:
n/a
Amenities:
Storage
Pets:
n/a
Financial Considerations
List Price:
$579,000
Tax Amount:
$13,313
Land Assessment:
$262,900
Build. Assessment:
$126,600
Total Assessment:
$389,500
Tax Rate:
3.42
Tax Year:
2024
Ownership Type:
Fee Simple
Listing Information
MLS ID:
3955183
List Date:
04-05-2025
Days On Market:
0
Listing Broker:
KELLER WILLIAMS - NJ METRO GROUP
Listing Agent:






































Request More Information
Shawn and Diane Fox
RE/MAX American Dream
3108 Route 10 West
Denville, NJ 07834
Call: (973) 277-7853
Web: FoxHomeHunter.com

