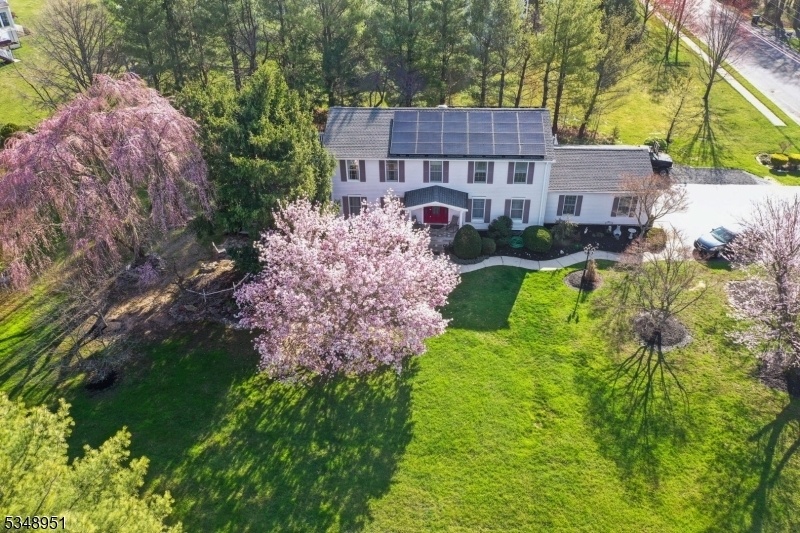475 Grace Hill Rd
Monroe Twp, NJ 08831











































Price: $899,000
GSMLS: 3955177Type: Single Family
Style: Colonial
Beds: 5
Baths: 3 Full & 1 Half
Garage: 2-Car
Year Built: 1988
Acres: 0.81
Property Tax: $13,606
Description
Welcome To This 5-bedroom Colonial Home Offering A Comfortable And Inviting Atmosphere With Plenty Of Room For Both Relaxation And Entertainment. The Classic Eat-in Kitchen Features Ample Cabinet Space, Granite Counters And Stainless Steel Appliances, Making It Functional And Perfect For Everyday Cooking. The Hardwood Floors Throughout The Main Level Add Warmth And Character, Complementing The Home's Timeless Colonial Style. Step Into The Giant 3-season Florida Room, An Ideal Space For Unwinding Or Hosting Guests Whether You're Enjoying A Quiet Afternoon Or Throwing A Get-together, This Room Offers Endless Possibilities. The Finished Basement Takes This Home To The Next Level, Offering A Brand-new Kitchen, A Full Bath, A Cozy Living Room, And A 5th Bedroom Or Private Office Space Ideal For Work Or Study. For Fitness Enthusiasts, A Dedicated Gym Area Provides A Private Space For Exercising. Outside, You Will Find A Yard Big Enough To Host The Largest Of Get-togethers, You Could Even Add A Pool! This Home Is Packed With Features For Comfortable Living And Easy Entertaining. Don't Miss The Opportunity To Make It Yours! Schedule Your Showing Today!
Rooms Sizes
Kitchen:
22x26 First
Dining Room:
12x13 First
Living Room:
17x13 First
Family Room:
17x13 First
Den:
n/a
Bedroom 1:
17x17 Second
Bedroom 2:
16x13 Second
Bedroom 3:
10x13 Second
Bedroom 4:
12x9 Second
Room Levels
Basement:
1 Bedroom, Bath(s) Other, Exercise Room, Family Room, Kitchen, Storage Room, Utility Room
Ground:
n/a
Level 1:
DiningRm,FamilyRm,Florida,GarEnter,Kitchen,Laundry,LivingRm,PowderRm
Level 2:
4 Or More Bedrooms, Bath(s) Other
Level 3:
n/a
Level Other:
n/a
Room Features
Kitchen:
Breakfast Bar, Eat-In Kitchen, Second Kitchen, Separate Dining Area
Dining Room:
Formal Dining Room
Master Bedroom:
Dressing Room, Full Bath, Walk-In Closet
Bath:
Stall Shower
Interior Features
Square Foot:
n/a
Year Renovated:
n/a
Basement:
Yes - Finished, Full
Full Baths:
3
Half Baths:
1
Appliances:
Carbon Monoxide Detector, Dishwasher, Dryer, Kitchen Exhaust Fan, Microwave Oven, Range/Oven-Gas, Refrigerator, See Remarks, Washer
Flooring:
Laminate, See Remarks, Tile, Wood
Fireplaces:
No
Fireplace:
n/a
Interior:
Blinds,CODetect,CeilCath,Drapes,FireExtg,CeilHigh,SmokeDet,TubShowr,WlkInCls,WndwTret
Exterior Features
Garage Space:
2-Car
Garage:
Attached,DoorOpnr,InEntrnc
Driveway:
Blacktop
Roof:
Asphalt Shingle
Exterior:
Vinyl Siding
Swimming Pool:
n/a
Pool:
n/a
Utilities
Heating System:
1 Unit, Forced Hot Air
Heating Source:
GasNatur,SolarOwn
Cooling:
1 Unit, Ceiling Fan, Central Air
Water Heater:
Gas
Water:
Public Water
Sewer:
Public Sewer
Services:
Cable TV Available, Fiber Optic Available, Garbage Extra Charge
Lot Features
Acres:
0.81
Lot Dimensions:
n/a
Lot Features:
Level Lot
School Information
Elementary:
BROOKSIDE
Middle:
MONROE TWP
High School:
MONROE TWP
Community Information
County:
Middlesex
Town:
Monroe Twp.
Neighborhood:
n/a
Application Fee:
n/a
Association Fee:
n/a
Fee Includes:
n/a
Amenities:
n/a
Pets:
n/a
Financial Considerations
List Price:
$899,000
Tax Amount:
$13,606
Land Assessment:
$183,100
Build. Assessment:
$287,400
Total Assessment:
$470,500
Tax Rate:
2.65
Tax Year:
2024
Ownership Type:
Fee Simple
Listing Information
MLS ID:
3955177
List Date:
04-05-2025
Days On Market:
0
Listing Broker:
SIGNATURE REALTY NJ
Listing Agent:











































Request More Information
Shawn and Diane Fox
RE/MAX American Dream
3108 Route 10 West
Denville, NJ 07834
Call: (973) 277-7853
Web: FoxHomeHunter.com

