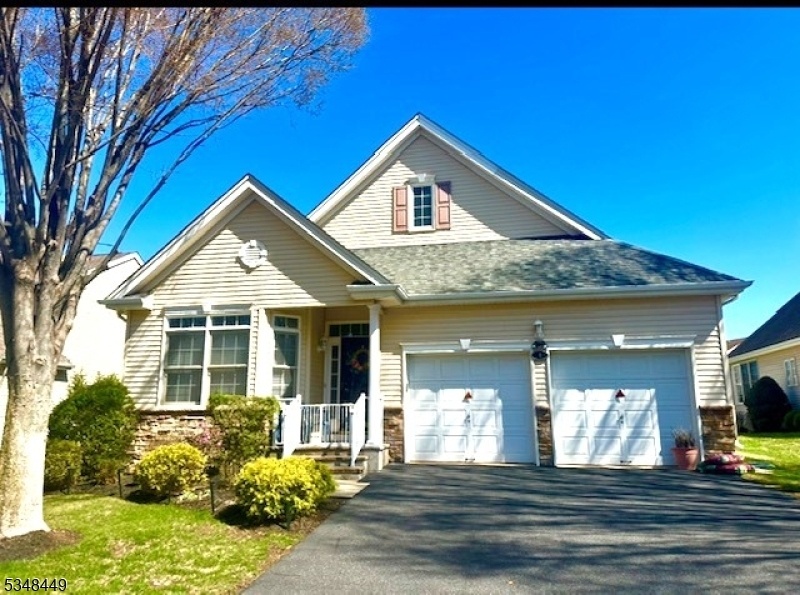4 Hardenbergh St
Franklin Twp, NJ 08873

Price: $629,900
GSMLS: 3955146Type: Single Family
Style: Ranch
Beds: 2
Baths: 2 Full
Garage: 2-Car
Year Built: 2004
Acres: 0.15
Property Tax: $9,002
Description
Welcome To This Desirable Canal Walk 55+ Active Adult Community, Filled With Amenities For Every Interest. This Single-family Ranch Style House Offers 2-bedroom, 2-bath Ranch Home, With Ease And Comfort Of One-floor Living. The Spacious Primary Bedroom Features Two Walk-in Closets, A Tray Ceiling, And Three Large Windows That Bring In Plenty Of Natural Light. The Primary Bath With A Soaking Tub, A Separate Shower, And A Double Vanity Sink. The Second Bedroom Is Conveniently Located Near The Second Full Bath, Making It Perfect For Guests Or Family. The Inviting Living And Dining Areas Flow Seamlessly, While The Large Kitchen With An Island And Breakfast Nook Opens To The Cozy Family Room, With Sliding Door To A Private Backyard Patio, Ideal For Relaxing Or Entertaining. The Laundry Room With Full-size Washer And Dryer, The Pull-down Stairs Leading To The Attic For Extra Storage And The Attached 2-car Garage, And Inground Sprinkler System Complete This Home's Thoughtful Design. With Basic Cable, Garbage, Included In The Hoa Fee, It's The Ideal Community For Adults Looking For Ease And Comfort. Canal Walk Offers An Active Lifestyle For Adults, With A Luxurious 32,000 Sq. Ft. Clubhouse Featuring Indoor And Outdoor Pools, Fitness Center, Tennis And Pickleball Courts, And More. Enjoy Social Events Year-round In The Spacious Ballroom, Plus Additional Meeting Rooms And A Second Clubhouse. Great Location,close To Ransportation, Shopping & Restaurants, Hospitals. Make It Your New Home!
Rooms Sizes
Kitchen:
16x16 First
Dining Room:
11x12 First
Living Room:
14x12 First
Family Room:
20x12 First
Den:
First
Bedroom 1:
16x13 First
Bedroom 2:
12x10 First
Bedroom 3:
n/a
Bedroom 4:
n/a
Room Levels
Basement:
n/a
Ground:
n/a
Level 1:
2Bedroom,BathMain,BathOthr,Breakfst,DiningRm,FamilyRm,GarEnter,Laundry,LivingRm,LivDinRm,Utility
Level 2:
n/a
Level 3:
n/a
Level Other:
n/a
Room Features
Kitchen:
Center Island, Eat-In Kitchen, Pantry, Separate Dining Area
Dining Room:
Living/Dining Combo
Master Bedroom:
1st Floor, Full Bath
Bath:
n/a
Interior Features
Square Foot:
1,640
Year Renovated:
n/a
Basement:
No
Full Baths:
2
Half Baths:
0
Appliances:
Carbon Monoxide Detector, Dishwasher, Dryer, Microwave Oven, Range/Oven-Gas, Refrigerator, Washer
Flooring:
Carpeting, Tile, Wood
Fireplaces:
No
Fireplace:
n/a
Interior:
CODetect,AlrmFire,FireExtg,SmokeDet,StallTub,WlkInCls
Exterior Features
Garage Space:
2-Car
Garage:
Attached,DoorOpnr,InEntrnc
Driveway:
2 Car Width
Roof:
Asphalt Shingle
Exterior:
Stone, Vinyl Siding
Swimming Pool:
Yes
Pool:
Association Pool, Heated, Indoor Pool, Outdoor Pool
Utilities
Heating System:
1 Unit
Heating Source:
Gas-Natural
Cooling:
1 Unit
Water Heater:
Gas
Water:
Public Water
Sewer:
Public Sewer
Services:
Fiber Optic Available, Garbage Included
Lot Features
Acres:
0.15
Lot Dimensions:
n/a
Lot Features:
n/a
School Information
Elementary:
n/a
Middle:
n/a
High School:
n/a
Community Information
County:
Somerset
Town:
Franklin Twp.
Neighborhood:
Canal Walk
Application Fee:
$750
Association Fee:
$334 - Monthly
Fee Includes:
n/a
Amenities:
Billiards Room, Club House, Exercise Room, Pool-Indoor, Pool-Outdoor, Sauna
Pets:
Yes
Financial Considerations
List Price:
$629,900
Tax Amount:
$9,002
Land Assessment:
$241,100
Build. Assessment:
$304,500
Total Assessment:
$545,600
Tax Rate:
1.75
Tax Year:
2024
Ownership Type:
Fee Simple
Listing Information
MLS ID:
3955146
List Date:
04-04-2025
Days On Market:
0
Listing Broker:
HOME SMART NEXUS REALTY GROUP
Listing Agent:

Request More Information
Shawn and Diane Fox
RE/MAX American Dream
3108 Route 10 West
Denville, NJ 07834
Call: (973) 277-7853
Web: FoxHomeHunter.com

