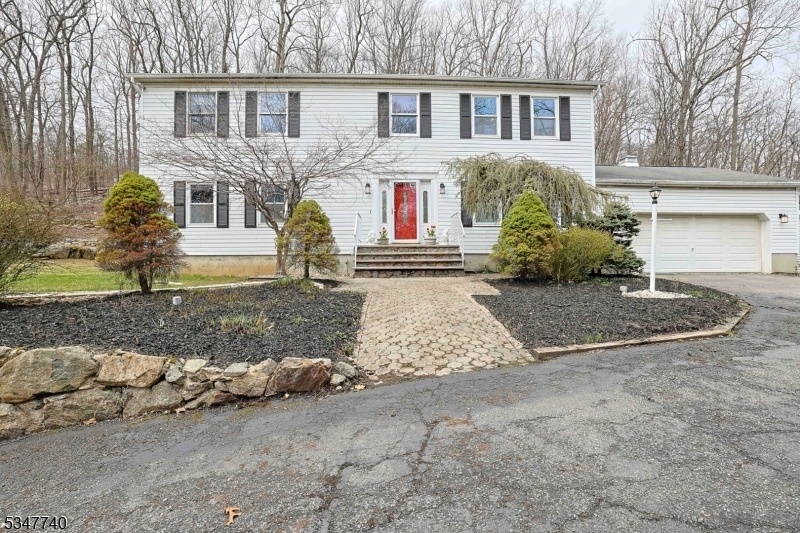4 Panorama Dr
Vernon Twp, NJ 07461



























Price: $499,900
GSMLS: 3955126Type: Single Family
Style: Colonial
Beds: 4
Baths: 2 Full & 1 Half
Garage: 2-Car
Year Built: 1988
Acres: 0.79
Property Tax: $9,563
Description
Nestled In A Picturesque Setting, This Elegant Center Hall Colonial Exudes Warmth And Character, With Gleaming Hardwood Floors Flowing Seamlessly Throughout. The Spacious Great Room, Perfect For Both Relaxation And Entertaining, Features A Striking Wood-burning Fireplace With A Granite Surround, Enhanced By Crown Molding And Sliding Doors Opening To An Inviting Deck.a Chef's Delight, The Eat-in Kitchen Boasts Granite Countertops, A Stylish Ceramic Tile Backsplash, And Rich Oak Cabinetry Ideal For Everyday Meals And Festive Gatherings. The Formal Dining Room, Adorned With Panel Molding And Intricate Crown Detailing, Sets The Stage For Refined Entertaining. The Expansive Primary Bedroom Offers A Serene Retreat With A Modified Cathedral Ceiling And Elegant Chair Rail Accents, While The En-suite Bath Is Thoughtfully Designed With Dual Sinks. Step Into The Screened-in Back Porch, An Oasis Of Tranquility Overlooking The Private, Level Backyard. The Property Is Framed By An Impressive 8-foot Symmetrical, Two-tier Rock Wall, With Natural Rock Stairways On Both Sides Blending Into The Landscape. Below It All Lies A Bone-dry Unfinished Basement That Spans The Full Length Of The Home A Blank Canvas Ready To Add Significant Square Footage And Endless Possibilities. Set On 0.79 Acres W/ Serene Surroundings, This Property Is A True Haven For Those Who Appreciate Elegance, Craftsmanship, And Potential.
Rooms Sizes
Kitchen:
First
Dining Room:
First
Living Room:
First
Family Room:
First
Den:
n/a
Bedroom 1:
Second
Bedroom 2:
Second
Bedroom 3:
Second
Bedroom 4:
Second
Room Levels
Basement:
Storage Room, Utility Room
Ground:
n/a
Level 1:
BathOthr,Breakfst,DiningRm,FamilyRm,GarEnter,Kitchen,Laundry,LivingRm,Screened
Level 2:
4 Or More Bedrooms, Bath Main, Bath(s) Other
Level 3:
n/a
Level Other:
n/a
Room Features
Kitchen:
Country Kitchen, Eat-In Kitchen
Dining Room:
Formal Dining Room
Master Bedroom:
Full Bath
Bath:
n/a
Interior Features
Square Foot:
n/a
Year Renovated:
n/a
Basement:
Yes - Unfinished
Full Baths:
2
Half Baths:
1
Appliances:
Central Vacuum
Flooring:
Wood
Fireplaces:
1
Fireplace:
Living Room, Wood Burning
Interior:
Carbon Monoxide Detector, Smoke Detector, Window Treatments
Exterior Features
Garage Space:
2-Car
Garage:
Attached Garage
Driveway:
Blacktop
Roof:
Asphalt Shingle
Exterior:
Vinyl Siding
Swimming Pool:
No
Pool:
n/a
Utilities
Heating System:
1 Unit, Baseboard - Hotwater
Heating Source:
OilAbIn
Cooling:
None
Water Heater:
From Furnace, Oil
Water:
Well
Sewer:
Septic
Services:
Cable TV
Lot Features
Acres:
0.79
Lot Dimensions:
n/a
Lot Features:
Wooded Lot
School Information
Elementary:
VERNON
Middle:
VERNON
High School:
VERNON
Community Information
County:
Sussex
Town:
Vernon Twp.
Neighborhood:
Lake Panorama Commun
Application Fee:
$1,000
Association Fee:
$725 - Annually
Fee Includes:
Trash Collection
Amenities:
n/a
Pets:
Yes
Financial Considerations
List Price:
$499,900
Tax Amount:
$9,563
Land Assessment:
$192,900
Build. Assessment:
$257,100
Total Assessment:
$450,000
Tax Rate:
2.44
Tax Year:
2024
Ownership Type:
Fee Simple
Listing Information
MLS ID:
3955126
List Date:
04-04-2025
Days On Market:
19
Listing Broker:
BHGRE GREEN TEAM
Listing Agent:



























Request More Information
Shawn and Diane Fox
RE/MAX American Dream
3108 Route 10 West
Denville, NJ 07834
Call: (973) 277-7853
Web: FoxHomeHunter.com

