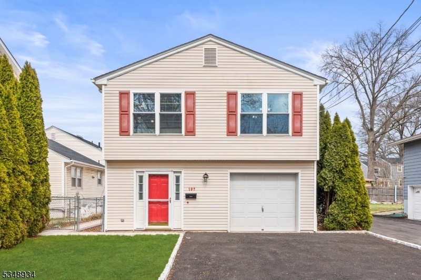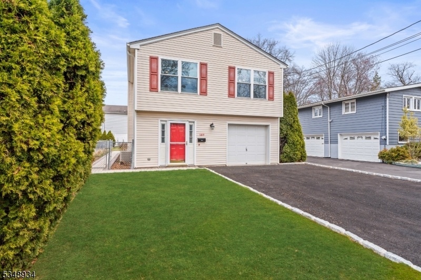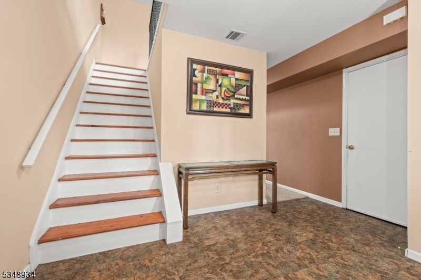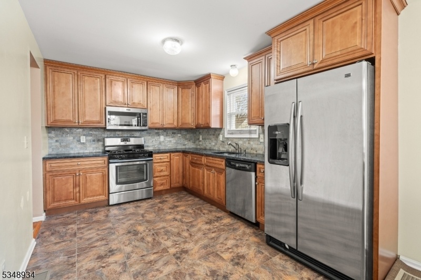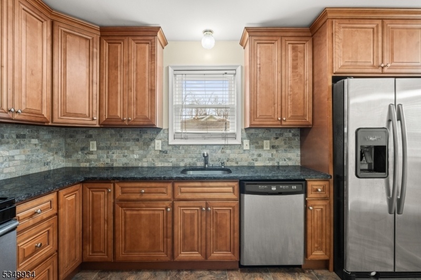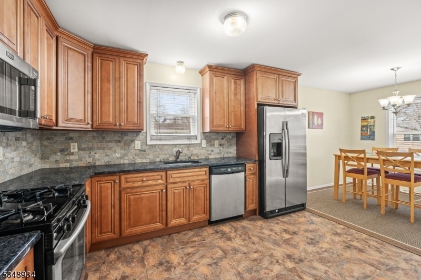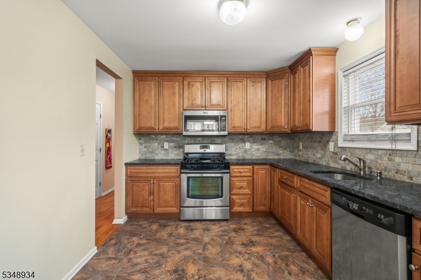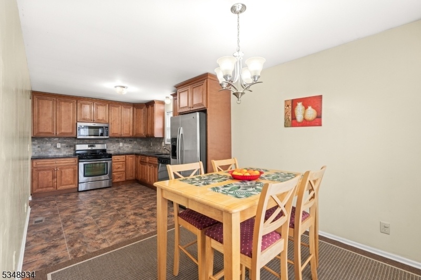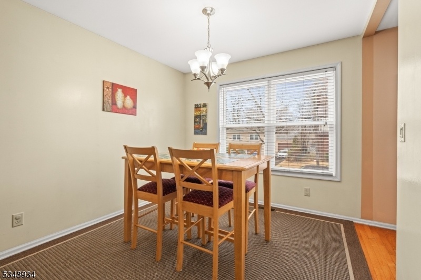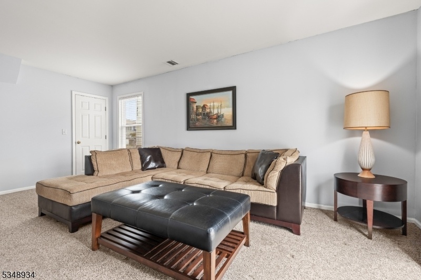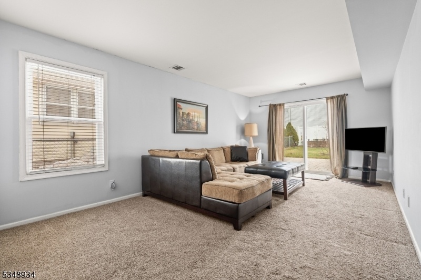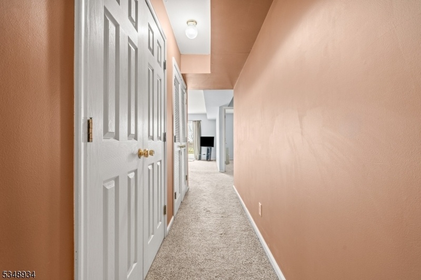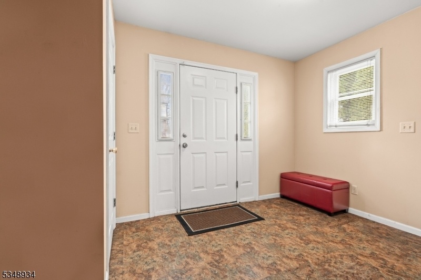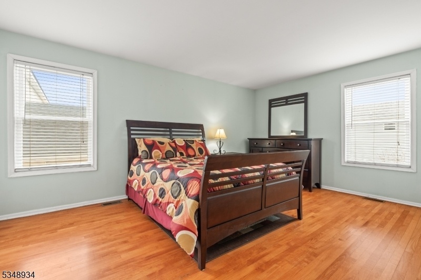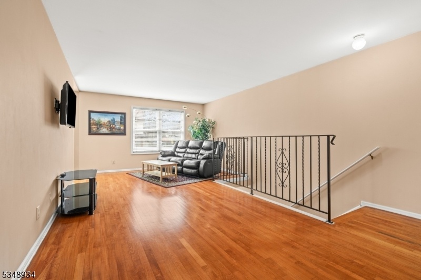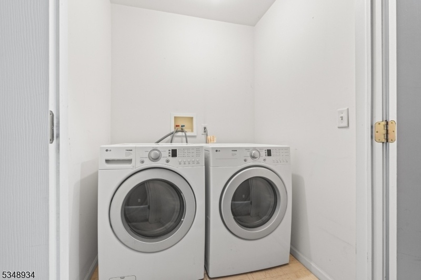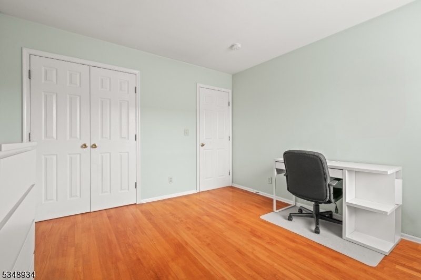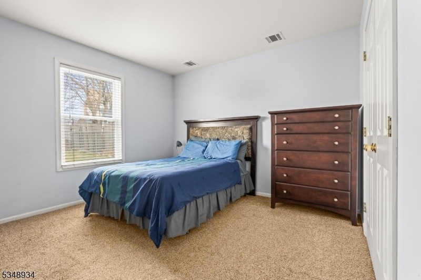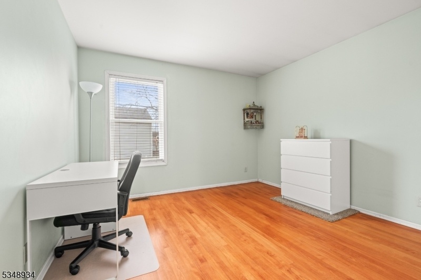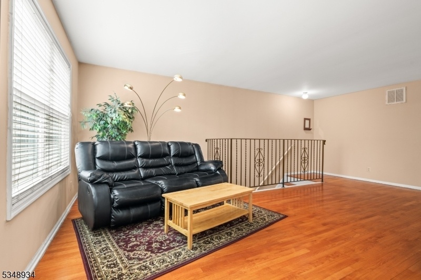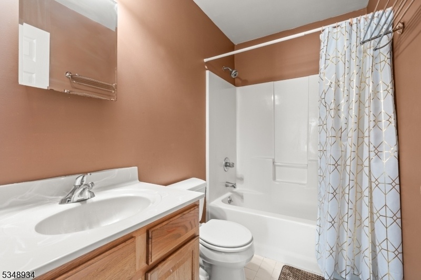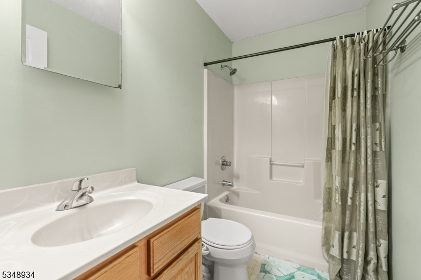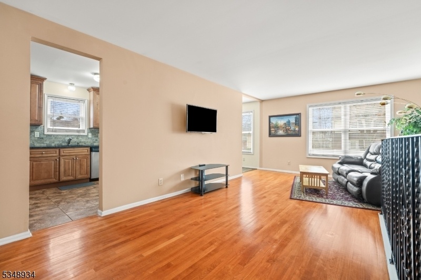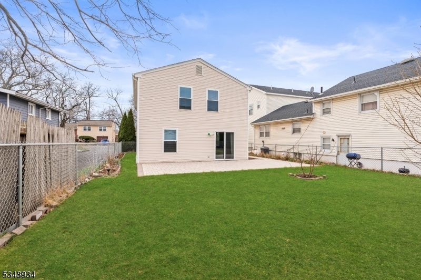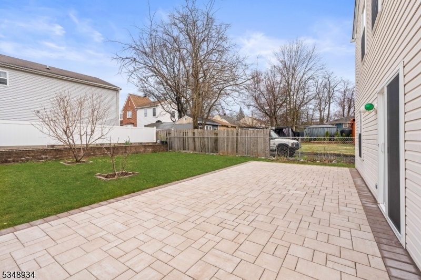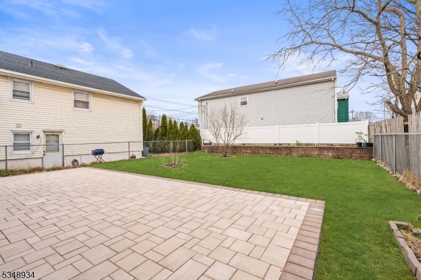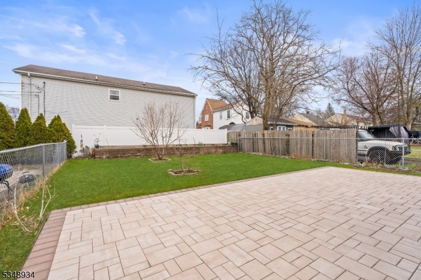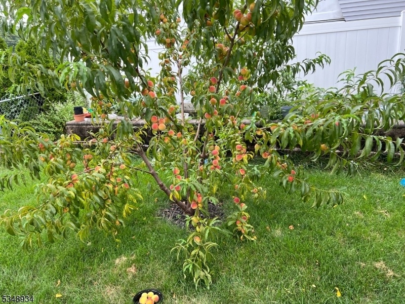107 Crestview Dr
Maplewood Twp, NJ 07040
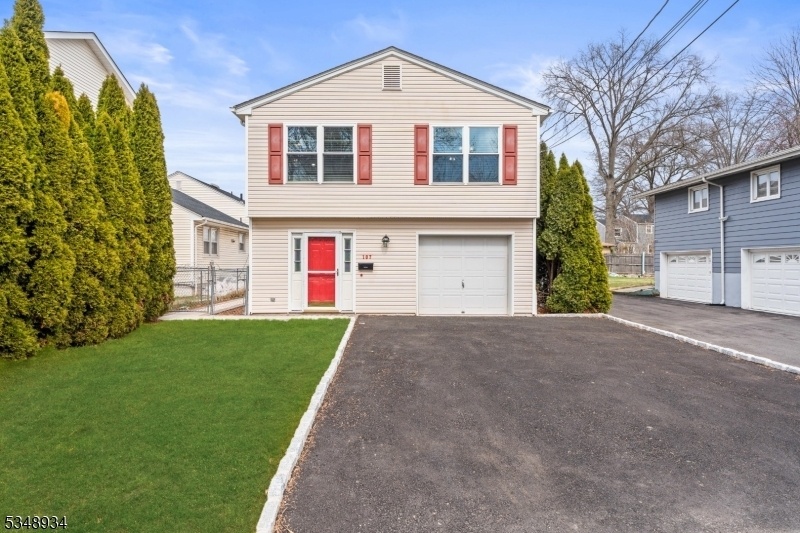
Price: $699,900
GSMLS: 3955118Type: Single Family
Style: Colonial
Beds: 3
Baths: 2 Full
Garage: 1-Car
Year Built: 2001
Acres: 0.10
Property Tax: $12,323
Description
This Immaculate 3-bedroom, 2-bathroom Colonial In The Highly Sought-after Community Of Maplewood -- A Commuter's Dream! Located Just One Mile From The Maplewood Train Station, With A 30-minute Ride To New York Penn Station, This Home Offers Both Convenience And Charm. Boasting 1,800 Square Feet Of Living Space, The Property Welcomes You With A Spacious Foyer And Hall Closet. The Main Floor Features A Large Den With A Sliding Glass Door That Opens To A Beautifully Landscaped And Fenced Backyard -- Perfect For Gardening, And Includes A Mature Fig Tree And Peach Tree That Both Produce Bountiful Fruit Throughout The Summer. A Bedroom On The Ground Floor Provides Flexible Living Options. The Second Floor Showcases A Bright, Open Living Room And A Modern Eat-in Kitchen With Stainless Steel Appliances, Wood Cabinetry, Granite Countertops, And Plenty Of Storage Space. Additional Highlights Include A Newer Washer And Dryer, A Gorgeous Paver Patio, And An Oversized Driveway That Accommodates Up To Four Cars, Along With A One-car Attached Garage Offering Extra Storage. Vinyl Siding, Central Air, And Forced Air Heat, This Home Is Move-in Ready. Roof Installed 2020. Furnace 2021. Just Minutes Away From Memorial Park, Maplewood Country Club, Shopping, Top-rated Restaurants, Cultural Attractions, And More!
Rooms Sizes
Kitchen:
n/a
Dining Room:
n/a
Living Room:
n/a
Family Room:
n/a
Den:
n/a
Bedroom 1:
n/a
Bedroom 2:
n/a
Bedroom 3:
n/a
Bedroom 4:
n/a
Room Levels
Basement:
n/a
Ground:
n/a
Level 1:
n/a
Level 2:
n/a
Level 3:
n/a
Level Other:
n/a
Room Features
Kitchen:
Eat-In Kitchen
Dining Room:
n/a
Master Bedroom:
n/a
Bath:
n/a
Interior Features
Square Foot:
1,782
Year Renovated:
n/a
Basement:
No
Full Baths:
2
Half Baths:
0
Appliances:
Dishwasher, Dryer, Microwave Oven, Range/Oven-Gas, Refrigerator, Washer
Flooring:
n/a
Fireplaces:
No
Fireplace:
n/a
Interior:
n/a
Exterior Features
Garage Space:
1-Car
Garage:
Built-In Garage
Driveway:
2 Car Width, See Remarks
Roof:
Asphalt Shingle
Exterior:
Vinyl Siding
Swimming Pool:
No
Pool:
n/a
Utilities
Heating System:
Forced Hot Air
Heating Source:
Gas-Natural
Cooling:
Central Air
Water Heater:
Gas
Water:
Public Water
Sewer:
Public Sewer
Services:
Cable TV
Lot Features
Acres:
0.10
Lot Dimensions:
38X118
Lot Features:
n/a
School Information
Elementary:
n/a
Middle:
n/a
High School:
n/a
Community Information
County:
Essex
Town:
Maplewood Twp.
Neighborhood:
n/a
Application Fee:
n/a
Association Fee:
n/a
Fee Includes:
n/a
Amenities:
n/a
Pets:
n/a
Financial Considerations
List Price:
$699,900
Tax Amount:
$12,323
Land Assessment:
$205,800
Build. Assessment:
$327,000
Total Assessment:
$532,800
Tax Rate:
2.31
Tax Year:
2024
Ownership Type:
Fee Simple
Listing Information
MLS ID:
3955118
List Date:
04-03-2025
Days On Market:
6
Listing Broker:
KP EDGESTONE REALTY
Listing Agent:
Request More Information
Shawn and Diane Fox
RE/MAX American Dream
3108 Route 10 West
Denville, NJ 07834
Call: (973) 277-7853
Web: FoxHomeHunter.com
