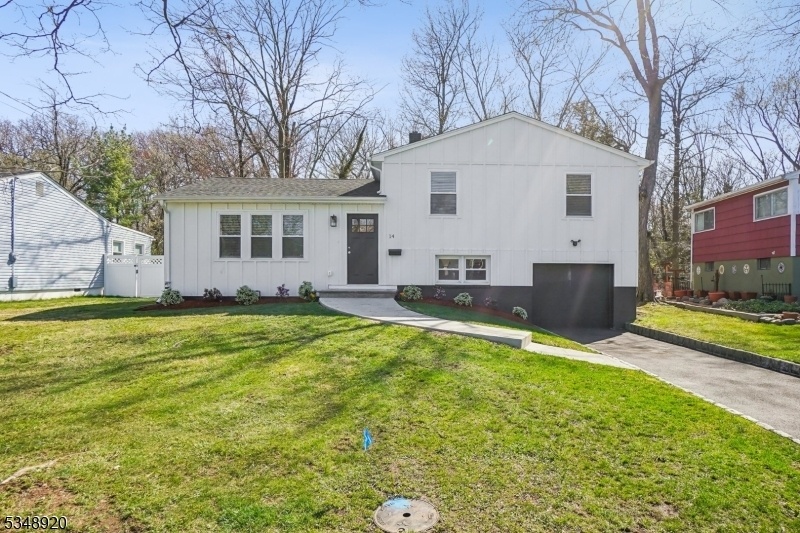14 Rainier Rd
Fanwood Boro, NJ 07023




































Price: $729,900
GSMLS: 3955109Type: Single Family
Style: Split Level
Beds: 3
Baths: 2 Full
Garage: 1-Car
Year Built: 1954
Acres: 0.20
Property Tax: $16,411
Description
Welcome To 14 Rainier Rd. In The Charming Town Of Fanwood, Nj! This Delightful Home Offers A Wonderful Blend Of Cozy Comfort And Modern Amenities, Making It A Perfect Choice For Your Next Chapter. Step Inside To Discover A Spacious And Inviting Living Area With Beautiful Hardwood Floors And Recessed Lighting That Create A Warm And Welcoming Ambiance. Bright And Airy, With 3 Bedrooms, And 2 Bathrooms, This Split-level Home Has Been Renovated And Is Move-in Ready! Featuring A Sleek And Modern Eat-in Kitchen With Quartz Countertops And Stainless Steel Appliances, This Kitchen Is Perfect For Home-cooked Meals And Entertaining. Move From The Kitchen To The Living Room With Ease As You Relax In The Open Floor Plan Living Room. Make Use Of An Additional Family Room And A Large Finished Basement, Which Can Be Used As A Rec Room, Home Office, Or Entertainment Space. Other Highlights Include A One-car Built-in Garage And A Beautiful Patio. At 14 Rainier Rd, You're Not Just Finding A New House, You're Discovering A Place To Make Lasting Memories. 2 Min From The Fanwood Public Library, 3 Min From The Fanwood Train Station, And 5 Minutes To Both Downtown Fanwood And Westfield! Less Than A Mile From Parks, Schools, And The Shady Rest Golf And Country Club. Central Location That Offers Easy Access To The Best Of The Area! Come See This Wonderful Home Today And Experience All It Has To Offer!
Rooms Sizes
Kitchen:
n/a
Dining Room:
n/a
Living Room:
n/a
Family Room:
n/a
Den:
n/a
Bedroom 1:
n/a
Bedroom 2:
n/a
Bedroom 3:
n/a
Bedroom 4:
n/a
Room Levels
Basement:
Laundry Room, Rec Room, Utility Room
Ground:
BathOthr,FamilyRm,GarEnter
Level 1:
Dining Room, Kitchen, Living Room
Level 2:
3 Bedrooms, Attic, Bath Main
Level 3:
n/a
Level Other:
n/a
Room Features
Kitchen:
Center Island, Pantry
Dining Room:
n/a
Master Bedroom:
n/a
Bath:
n/a
Interior Features
Square Foot:
n/a
Year Renovated:
2022
Basement:
Yes - Finished, Partial
Full Baths:
2
Half Baths:
0
Appliances:
Dishwasher, Microwave Oven, Range/Oven-Gas, Refrigerator, Sump Pump, Wine Refrigerator
Flooring:
Tile, Vinyl-Linoleum, Wood
Fireplaces:
No
Fireplace:
n/a
Interior:
Blinds,CODetect,SmokeDet,StallTub
Exterior Features
Garage Space:
1-Car
Garage:
Built-In,InEntrnc
Driveway:
1 Car Width, Blacktop
Roof:
Asphalt Shingle
Exterior:
Vertical Siding, Vinyl Siding
Swimming Pool:
n/a
Pool:
n/a
Utilities
Heating System:
1 Unit, Forced Hot Air
Heating Source:
Gas-Natural
Cooling:
1 Unit, Central Air
Water Heater:
Gas
Water:
Public Water
Sewer:
Public Sewer
Services:
n/a
Lot Features
Acres:
0.20
Lot Dimensions:
65X131
Lot Features:
n/a
School Information
Elementary:
Brunner
Middle:
Nettingham
High School:
ScotchPlns
Community Information
County:
Union
Town:
Fanwood Boro
Neighborhood:
n/a
Application Fee:
n/a
Association Fee:
n/a
Fee Includes:
n/a
Amenities:
n/a
Pets:
n/a
Financial Considerations
List Price:
$729,900
Tax Amount:
$16,411
Land Assessment:
$221,200
Build. Assessment:
$337,600
Total Assessment:
$558,800
Tax Rate:
2.94
Tax Year:
2024
Ownership Type:
Fee Simple
Listing Information
MLS ID:
3955109
List Date:
04-04-2025
Days On Market:
0
Listing Broker:
COMPASS NEW JERSEY LLC
Listing Agent:




































Request More Information
Shawn and Diane Fox
RE/MAX American Dream
3108 Route 10 West
Denville, NJ 07834
Call: (973) 277-7853
Web: FoxHomeHunter.com

