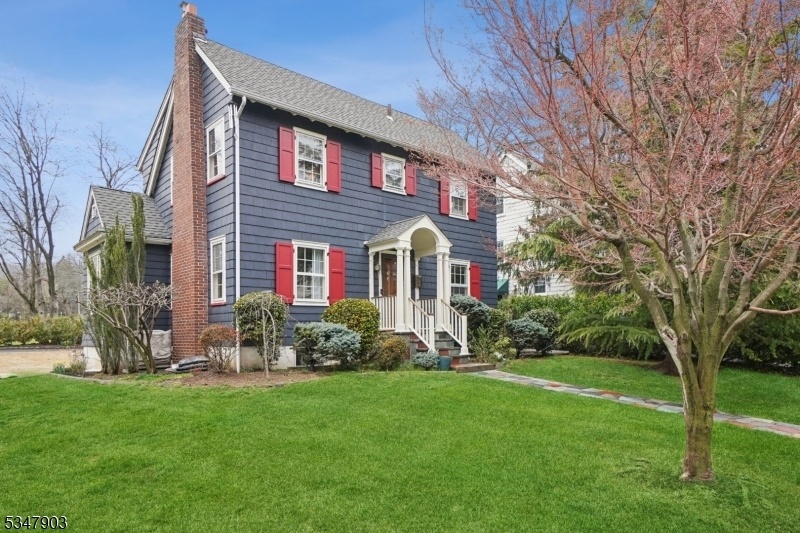41 Salter Pl
Maplewood Twp, NJ 07040





























Price: $875,000
GSMLS: 3955072Type: Single Family
Style: Colonial
Beds: 3
Baths: 2 Full
Garage: 2-Car
Year Built: 1917
Acres: 0.15
Property Tax: $20,738
Description
With Curb Appeal Galore And Golf Course Views, This Charming Golf Island Colonial Is The Ideal Choice For Those Seeking The Ultimate In Convenient Access To All Things Maplewood And A "car Free Lifestyle. Ideally Located Near All Of Maplewood's Amenities, Including The Village, Train Station, Memorial Park, The Library, Middle School And The Country Club, The Golf Island Neighborhood Is Coveted For Its Combination Of Proximity And Tranquility. This Home's Long-time Owner Has Meticulously Maintained It And The New Owners Will Enjoy Its Many Updates Including Central Air, Updated Kitchen And Baths, Reconstructed Two Car Garage, Belgian Block Curbing Along The Driveway And Timberline Roof With 50 Year Warranty. From The Refinished Natural Wood Doors To The Custom Cedar Shutters, It's Clear That This Home Has Been Truly Loved. The First Floor Features A Living Room With A Wood Burning Fireplace And Formal Dining Room. Views Of The Backyard And Golf Course Make Spending Time In The Den/office And Updated Eat In Kitchen With Wood Cabinets, Corian Counters And Stainless Appliances A Delight. Upstairs There Are 3 Bedrooms And A Newly Updated Hall Bath. The Primary Bedroom Has A Lovely Dressing Area With Built-ins That Will Keep You Organized. The Basement Space Is Ideal For Laundry, Storage, Workouts Or Playtime. The Yard Is Idyllic" With New Sod, Stone Patio, A Detached Garage With Custom Wood Doors And Terrific Views Of The Greens. Truly A Gem!
Rooms Sizes
Kitchen:
12x9 First
Dining Room:
13x12 First
Living Room:
17x13 First
Family Room:
n/a
Den:
14x8 First
Bedroom 1:
12x12 Second
Bedroom 2:
12x10 Second
Bedroom 3:
12x10 Second
Bedroom 4:
n/a
Room Levels
Basement:
Bath(s) Other, Rec Room
Ground:
n/a
Level 1:
Den, Dining Room, Kitchen, Living Room
Level 2:
3 Bedrooms, Bath Main
Level 3:
n/a
Level Other:
n/a
Room Features
Kitchen:
Eat-In Kitchen
Dining Room:
n/a
Master Bedroom:
n/a
Bath:
n/a
Interior Features
Square Foot:
n/a
Year Renovated:
n/a
Basement:
Yes - Finished-Partially
Full Baths:
2
Half Baths:
0
Appliances:
Dishwasher, Dryer, Range/Oven-Gas, Refrigerator, Washer
Flooring:
Tile, Wood
Fireplaces:
1
Fireplace:
Living Room, See Remarks, Wood Burning
Interior:
n/a
Exterior Features
Garage Space:
2-Car
Garage:
Detached Garage, Garage Door Opener
Driveway:
Blacktop
Roof:
Asphalt Shingle
Exterior:
Wood
Swimming Pool:
n/a
Pool:
n/a
Utilities
Heating System:
1 Unit
Heating Source:
Gas-Natural
Cooling:
1 Unit, Central Air, House Exhaust Fan
Water Heater:
n/a
Water:
Public Water
Sewer:
Public Sewer
Services:
n/a
Lot Features
Acres:
0.15
Lot Dimensions:
50X135
Lot Features:
n/a
School Information
Elementary:
n/a
Middle:
n/a
High School:
COLUMBIA
Community Information
County:
Essex
Town:
Maplewood Twp.
Neighborhood:
Golf Island
Application Fee:
n/a
Association Fee:
n/a
Fee Includes:
n/a
Amenities:
n/a
Pets:
n/a
Financial Considerations
List Price:
$875,000
Tax Amount:
$20,738
Land Assessment:
$552,800
Build. Assessment:
$343,800
Total Assessment:
$896,600
Tax Rate:
2.31
Tax Year:
2024
Ownership Type:
Fee Simple
Listing Information
MLS ID:
3955072
List Date:
04-04-2025
Days On Market:
0
Listing Broker:
COMPASS NEW JERSEY, LLC
Listing Agent:





























Request More Information
Shawn and Diane Fox
RE/MAX American Dream
3108 Route 10 West
Denville, NJ 07834
Call: (973) 277-7853
Web: FoxHomeHunter.com

