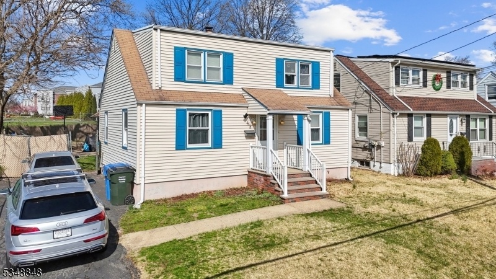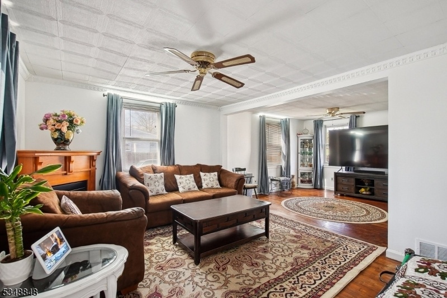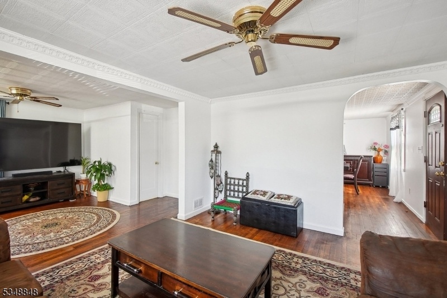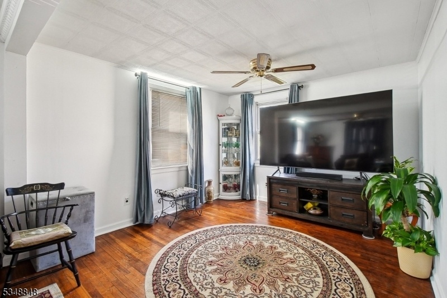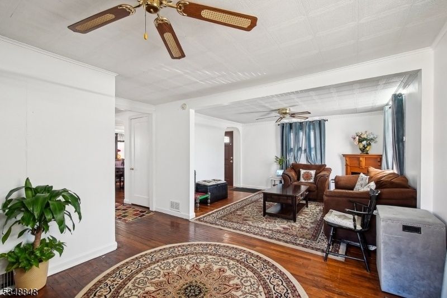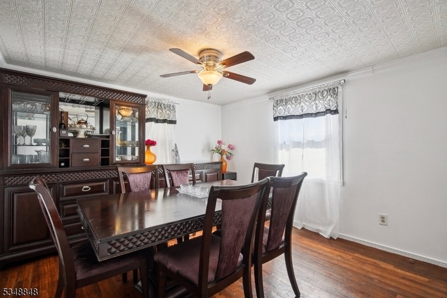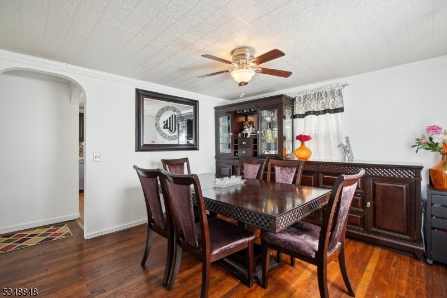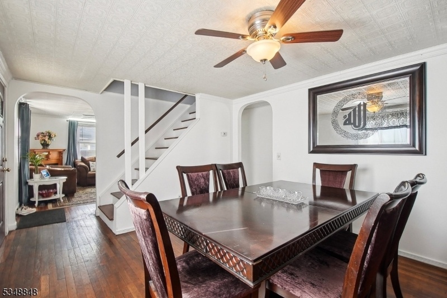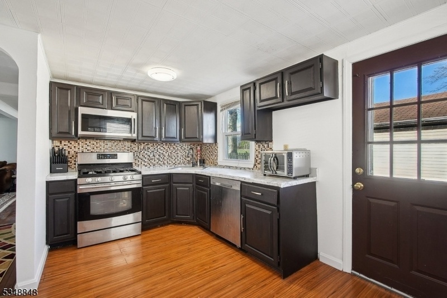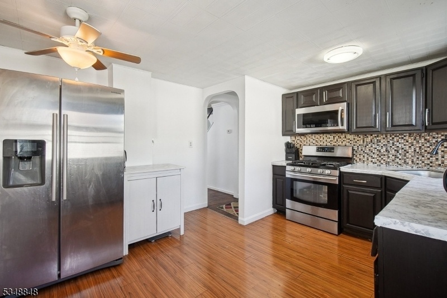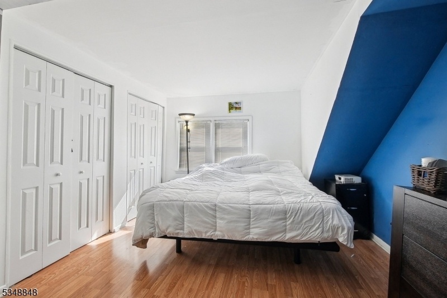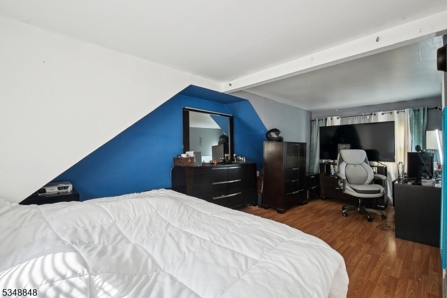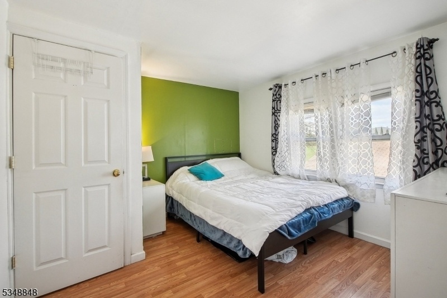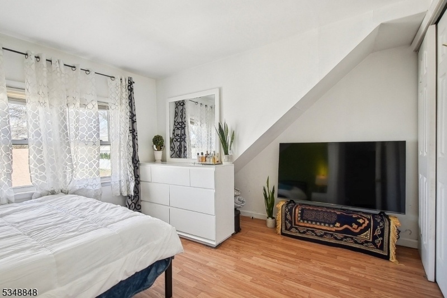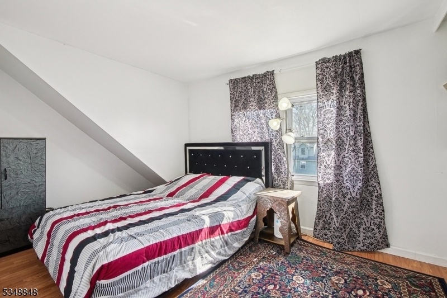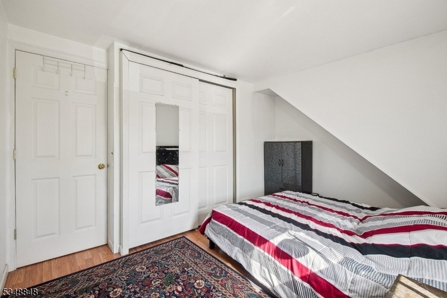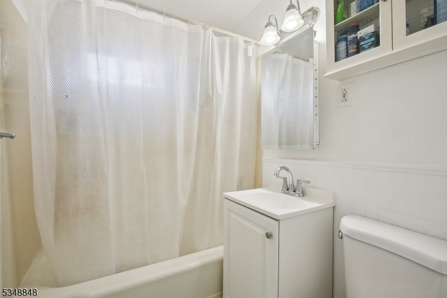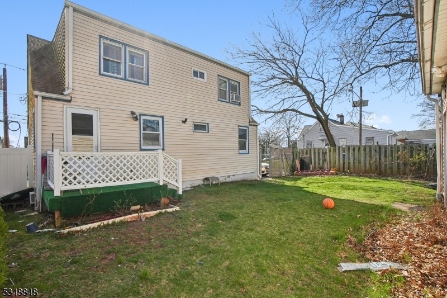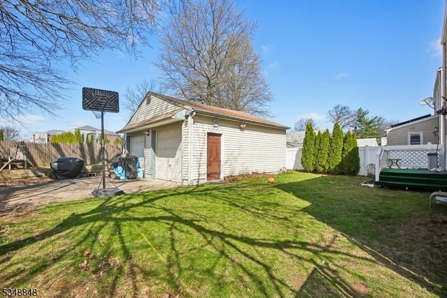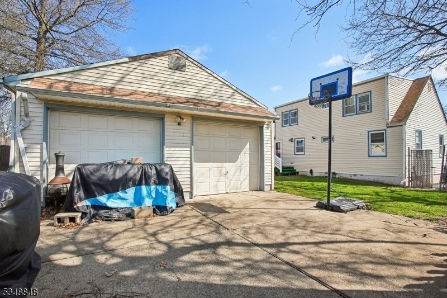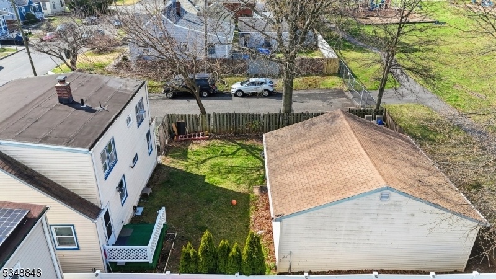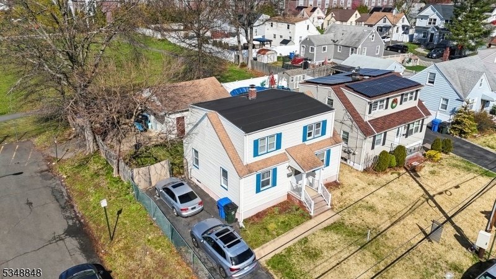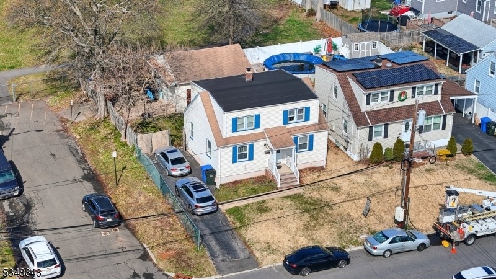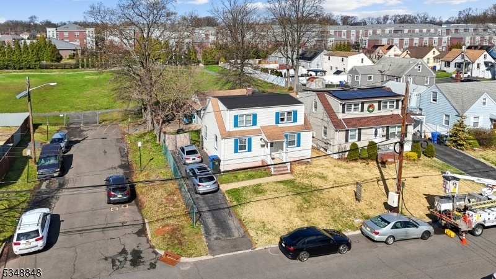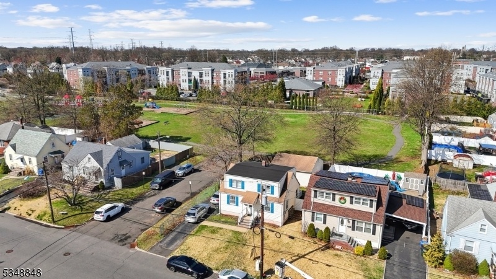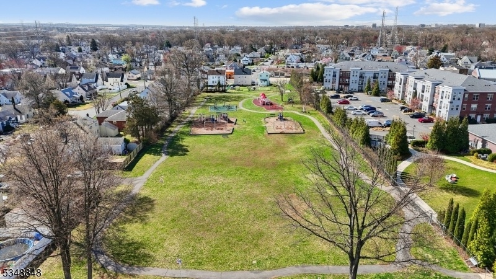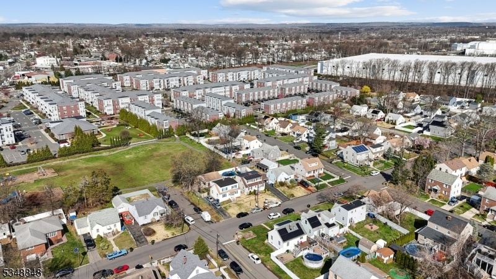43 Cornell St
Woodbridge Twp, NJ 07001
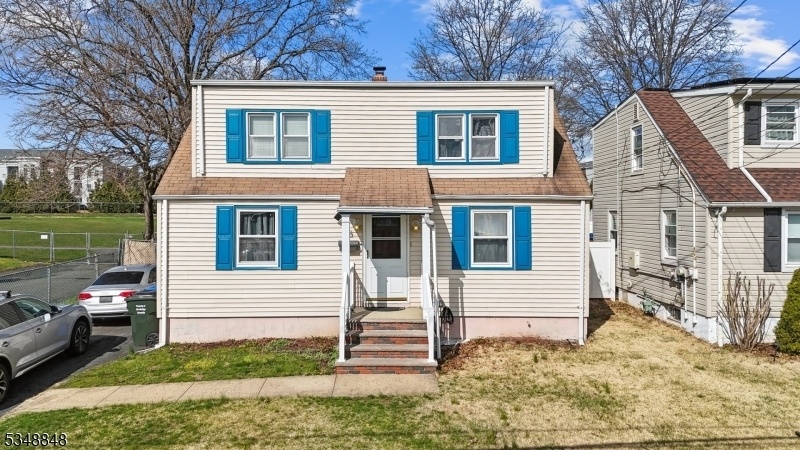
Price: $499,000
GSMLS: 3955044Type: Single Family
Style: Colonial
Beds: 3
Baths: 2 Full
Garage: 2-Car
Year Built: 1943
Acres: 0.11
Property Tax: $8,074
Description
Welcome To This Charming 3 Bed Colonial, Nestled On A Corner Lot On A Quiet Street In This Desirable Area Of Avenel. With Its Bright And Cheerful Exterior, This Home Exudes Curb Appeal. Upon Entering, You'll Immediately Notice The Gleaming Hardwood Floors That Flow Throughout The Main Level. To Your Left Is The Spacious Great Room, Flooded With Natural Light From Large Windows And Featuring 2 Ceiling Fans For Added Comfort. On The Right, The Dining Room Also Enjoys Plenty Of Windows And A Ceiling Fan, Perfect For Meals And Entertaining. The Rear Of The Home Offers An Eik That Is Both Stylish And Functional. Featuring Wood-tone Cabinetry With Modern Chrome Hardware, A Tile Backsplash, Granite Counters And Ss Appl, It Is Sure To Impress. Upstairs, You'll Find A Hall Bath And 3 Bedrooms, Each With Large Windows That Fill The Rooms With Light. The Partially Finished Basement Offers Addt'l Living Space, With A Large Recreation Room Area Perfect For A Playroom, Home Office Or Entertain. There's Also A Large Utility Room With Laundry, Providing Ample Storage And Organizational Options. Step Out Through The Kitchen To The Large Fenced-in Backyard, Offering A Private Retreat, Perfect For Outdoor Activities And Relaxation. The Huge 2-car Garage, Complete With Its Own Driveway And Loft Storage, Provides Ample Space For Vehicles, Tools, And Extra Storage. This House Is A Fantastic Find, Offering Comfort, Space, And A Prime Location. Don't Miss The Chance To Make It Your Own!
Rooms Sizes
Kitchen:
First
Dining Room:
First
Living Room:
First
Family Room:
n/a
Den:
n/a
Bedroom 1:
Second
Bedroom 2:
Second
Bedroom 3:
Second
Bedroom 4:
n/a
Room Levels
Basement:
Laundry Room, Rec Room, Storage Room, Utility Room
Ground:
n/a
Level 1:
Bath Main, Dining Room, Great Room, Kitchen
Level 2:
3 Bedrooms, Bath(s) Other
Level 3:
n/a
Level Other:
n/a
Room Features
Kitchen:
Eat-In Kitchen
Dining Room:
Formal Dining Room
Master Bedroom:
n/a
Bath:
n/a
Interior Features
Square Foot:
n/a
Year Renovated:
n/a
Basement:
Yes - Finished-Partially
Full Baths:
2
Half Baths:
0
Appliances:
Carbon Monoxide Detector, Dishwasher, Dryer, Kitchen Exhaust Fan, Microwave Oven, Range/Oven-Gas, Refrigerator, Washer
Flooring:
Laminate, Tile, Wood
Fireplaces:
No
Fireplace:
n/a
Interior:
Blinds,FireExtg,Shades,SmokeDet,TubShowr
Exterior Features
Garage Space:
2-Car
Garage:
Detached Garage, Loft Storage, Oversize Garage
Driveway:
1 Car Width, Blacktop
Roof:
Asphalt Shingle
Exterior:
Vinyl Siding
Swimming Pool:
n/a
Pool:
n/a
Utilities
Heating System:
1 Unit, Forced Hot Air
Heating Source:
Gas-Natural
Cooling:
Wall A/C Unit(s), Window A/C(s)
Water Heater:
Gas
Water:
Public Water
Sewer:
Public Sewer, Sewer Charge Extra
Services:
Cable TV Available, Fiber Optic Available, Garbage Included
Lot Features
Acres:
0.11
Lot Dimensions:
50X100
Lot Features:
Corner
School Information
Elementary:
n/a
Middle:
n/a
High School:
n/a
Community Information
County:
Middlesex
Town:
Woodbridge Twp.
Neighborhood:
n/a
Application Fee:
n/a
Association Fee:
n/a
Fee Includes:
n/a
Amenities:
n/a
Pets:
n/a
Financial Considerations
List Price:
$499,000
Tax Amount:
$8,074
Land Assessment:
$18,000
Build. Assessment:
$48,000
Total Assessment:
$66,000
Tax Rate:
11.63
Tax Year:
2024
Ownership Type:
Fee Simple
Listing Information
MLS ID:
3955044
List Date:
04-04-2025
Days On Market:
15
Listing Broker:
SIGNATURE REALTY NJ
Listing Agent:
Request More Information
Shawn and Diane Fox
RE/MAX American Dream
3108 Route 10 West
Denville, NJ 07834
Call: (973) 277-7853
Web: FoxHomeHunter.com
