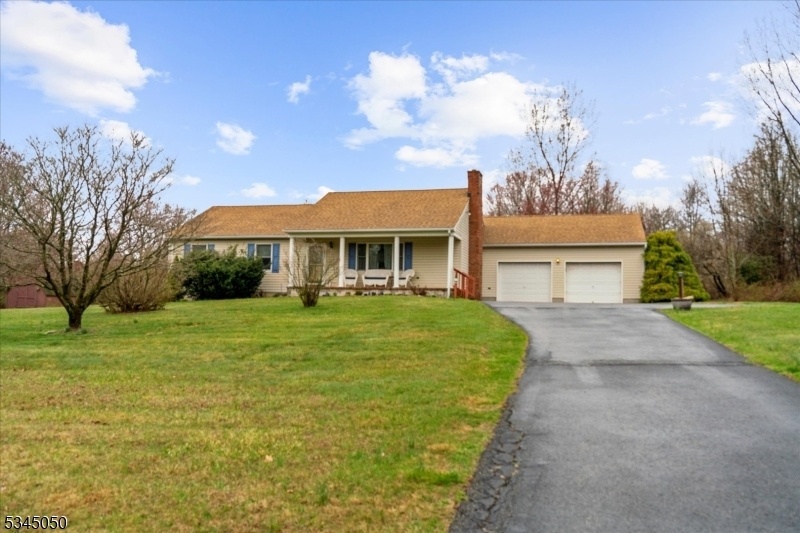206 Jonestown Rd
Oxford Twp, NJ 07863































Price: $469,900
GSMLS: 3955024Type: Single Family
Style: Ranch
Beds: 3
Baths: 2 Full & 1 Half
Garage: 2-Car
Year Built: 1998
Acres: 2.76
Property Tax: $10,774
Description
Charming Ranch Home On 2.75 Acresthis Delightful 3-bedroom, 2.5-bath Ranch Offers Charm, Character, And Plenty Of Space To Grow. Set On A 2.75-acre Lot, This Well-maintained Home Provides A Peaceful, Park-like Setting With Inviting Living Spaces And Endless Potential.step Inside To A Warm And Welcoming Living And Dining Area, Ideal For Entertaining. The Eat-in Kitchen Features Ample Cabinet Space And Flows Seamlessly To The Back Patio With A Custom Awning, Perfect For Relaxing And Enjoying The View. The Oversized Two-car Garage Is Conveniently Located Just Off The Kitchen For Easy Access.the Partially Finished Walk-out Basement Offers Additional Living Space, Built-in Shelving For Plenty Of Storage, And High Ceilings That Provide Great Potential For A Workshop Or Expansion. A Whole-house Generator Ensures Peace Of Mind During Storms.this Home Is Perfect For Those Seeking Comfort, Space, And A Country Setting While Still Being Close To Amenities. Whether You're Looking For A Quiet Retreat Or A Home With Room To Grow, This Property Is Ready For Its Next Owner To Make It Their Own.schedule Your Showing Today.
Rooms Sizes
Kitchen:
14x14 First
Dining Room:
14x16 First
Living Room:
24x14 First
Family Room:
14x16 Basement
Den:
n/a
Bedroom 1:
16x16 First
Bedroom 2:
14x12 First
Bedroom 3:
14x12 First
Bedroom 4:
n/a
Room Levels
Basement:
Bath(s) Other, Family Room
Ground:
n/a
Level 1:
3Bedroom,BathMain,BathOthr,DiningRm,GarEnter,Kitchen,LivingRm
Level 2:
n/a
Level 3:
n/a
Level Other:
n/a
Room Features
Kitchen:
Country Kitchen, Separate Dining Area
Dining Room:
Living/Dining Combo
Master Bedroom:
1st Floor, Full Bath
Bath:
Stall Shower
Interior Features
Square Foot:
n/a
Year Renovated:
n/a
Basement:
Yes - Finished-Partially, Full, Slab, Walkout
Full Baths:
2
Half Baths:
1
Appliances:
Carbon Monoxide Detector, Dishwasher, Dryer, Generator-Hookup, Microwave Oven, Range/Oven-Electric, Refrigerator, Self Cleaning Oven, Sump Pump, Washer
Flooring:
Carpeting, Vinyl-Linoleum, Wood
Fireplaces:
No
Fireplace:
Living Room, Wood Stove-Freestanding
Interior:
Blinds, Carbon Monoxide Detector, Fire Extinguisher, Smoke Detector
Exterior Features
Garage Space:
2-Car
Garage:
Attached Garage, Garage Door Opener
Driveway:
2 Car Width, Blacktop
Roof:
Asphalt Shingle
Exterior:
Vinyl Siding
Swimming Pool:
No
Pool:
n/a
Utilities
Heating System:
1 Unit, Forced Hot Air
Heating Source:
OilAbIn
Cooling:
1 Unit, Ceiling Fan, Central Air
Water Heater:
Oil
Water:
Well
Sewer:
Public Sewer
Services:
Cable TV, Garbage Extra Charge
Lot Features
Acres:
2.76
Lot Dimensions:
n/a
Lot Features:
Corner, Level Lot, Open Lot
School Information
Elementary:
OXFORD
Middle:
OXFORD
High School:
WARRNHILLS
Community Information
County:
Warren
Town:
Oxford Twp.
Neighborhood:
n/a
Application Fee:
n/a
Association Fee:
n/a
Fee Includes:
n/a
Amenities:
n/a
Pets:
Yes
Financial Considerations
List Price:
$469,900
Tax Amount:
$10,774
Land Assessment:
$68,800
Build. Assessment:
$153,500
Total Assessment:
$222,300
Tax Rate:
4.85
Tax Year:
2024
Ownership Type:
Fee Simple
Listing Information
MLS ID:
3955024
List Date:
04-04-2025
Days On Market:
0
Listing Broker:
RE/MAX SUPREME
Listing Agent:































Request More Information
Shawn and Diane Fox
RE/MAX American Dream
3108 Route 10 West
Denville, NJ 07834
Call: (973) 277-7853
Web: FoxHomeHunter.com

