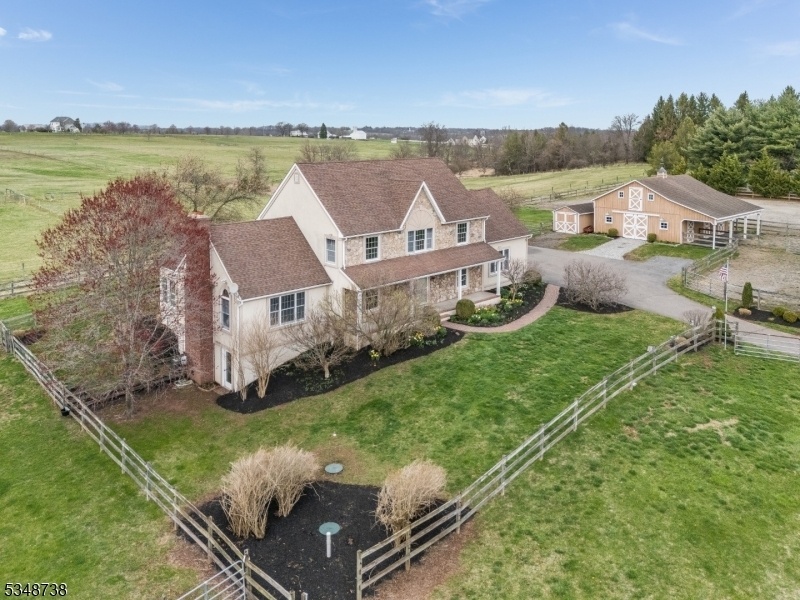29 Larsen Rd
East Amwell Twp, NJ 08551


















































Price: $1,095,000
GSMLS: 3955014Type: Single Family
Style: Colonial
Beds: 4
Baths: 2 Full & 1 Half
Garage: 3-Car
Year Built: 1998
Acres: 3.95
Property Tax: $15,339
Description
This Sweet Country Charmer Sitting On Almost 4 Acres In East Amwell Township Is A Perfect Horse Property With Direct Access To Amwell Valley Trails. Great Curb Appeal, Manicured Grounds And Real Masonry Stucco/stone Facade This 4 Bedroom Custom Colonial Has Much To Offer And Beautifully Renovated In 2025. Starting With The State Of The Art Eat In Kitchen With Stainless Steel Appliances , Center Island, Pantry And Separate Dining Area, Formal Dining Room, Formal Living Room, Family Room With Wood Burning Fireplace, Screened Porch, Powder Room, And Mud Room With Entrance To The 3 Car Garage. 2nd Level Will Not Disappoint. Primary Bedroom With Outstanding Primary Bath And Walk In Closet. Down The Hall Will Bring You To The Well Appointed 3 Bedrooms With The 3rd Having A Walk In Closet And Private Bath, The Laundry Room Completes The 2nd Level. Storage And Additional Usable Space In The Walk Out Basement. The Custom Built Wood Barn Having Water & Electric W/4 Matted Stalls, Wash Bay, Tack Room & Walk Up Hay Storage & Office, There Are 2 Dry Lot Paddocks On One Side & A 80x160 Ring Behind. 3 Other Lush Pastures Fenced With 3 Board Wood Fencing. This Mini Equine Estate Overlooks Sourland Mountains. Enjoy Your Coffee While Watching Your Horses And Also Offering Great Views From The Alpaca Farm. Enjoy Farms, Restaurants, Shopping And A Great School System.
Rooms Sizes
Kitchen:
19x14 First
Dining Room:
13x14 First
Living Room:
13x17 First
Family Room:
17x23 First
Den:
n/a
Bedroom 1:
13x19 Second
Bedroom 2:
22x13 Second
Bedroom 3:
13x12 Second
Bedroom 4:
11x15 Second
Room Levels
Basement:
Walkout
Ground:
n/a
Level 1:
BathOthr,Breakfst,DiningRm,FamilyRm,Foyer,GarEnter,Kitchen,LivingRm,Screened
Level 2:
4 Or More Bedrooms, Bath Main, Bath(s) Other
Level 3:
Attic
Level Other:
n/a
Room Features
Kitchen:
Breakfast Bar, Center Island, Pantry, Separate Dining Area
Dining Room:
Formal Dining Room
Master Bedroom:
Full Bath, Walk-In Closet
Bath:
Jetted Tub, Soaking Tub, Stall Shower
Interior Features
Square Foot:
n/a
Year Renovated:
2025
Basement:
Yes - Full, Walkout
Full Baths:
2
Half Baths:
1
Appliances:
Carbon Monoxide Detector, Central Vacuum, Dishwasher, Dryer, Microwave Oven, Range/Oven-Electric, Refrigerator, Washer
Flooring:
Carpeting, Tile
Fireplaces:
1
Fireplace:
Family Room, Wood Burning
Interior:
Blinds, Carbon Monoxide Detector, Cathedral Ceiling, Shades, Skylight, Walk-In Closet
Exterior Features
Garage Space:
3-Car
Garage:
Attached Garage, Garage Door Opener
Driveway:
Additional Parking, Blacktop
Roof:
Asphalt Shingle
Exterior:
Stone
Swimming Pool:
No
Pool:
n/a
Utilities
Heating System:
2 Units, Forced Hot Air, Multi-Zone
Heating Source:
OilAbIn
Cooling:
2 Units, Ceiling Fan, Central Air, Multi-Zone Cooling
Water Heater:
From Furnace
Water:
Well
Sewer:
Septic 4 Bedroom Town Verified
Services:
Cable TV Available, Garbage Extra Charge
Lot Features
Acres:
3.95
Lot Dimensions:
n/a
Lot Features:
n/a
School Information
Elementary:
EASTAMWELL
Middle:
EASTAMWELL
High School:
HUNTCENTRL
Community Information
County:
Hunterdon
Town:
East Amwell Twp.
Neighborhood:
n/a
Application Fee:
n/a
Association Fee:
n/a
Fee Includes:
n/a
Amenities:
n/a
Pets:
Yes
Financial Considerations
List Price:
$1,095,000
Tax Amount:
$15,339
Land Assessment:
$194,800
Build. Assessment:
$385,600
Total Assessment:
$580,400
Tax Rate:
2.60
Tax Year:
2024
Ownership Type:
Fee Simple
Listing Information
MLS ID:
3955014
List Date:
04-04-2025
Days On Market:
4
Listing Broker:
COLDWELL BANKER REALTY
Listing Agent:


















































Request More Information
Shawn and Diane Fox
RE/MAX American Dream
3108 Route 10 West
Denville, NJ 07834
Call: (973) 277-7853
Web: FoxHomeHunter.com

