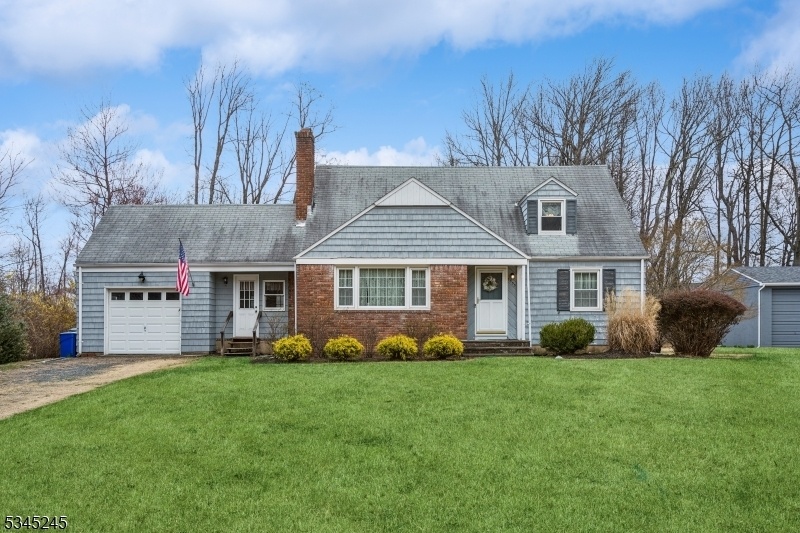1535 Frank St
Scotch Plains Twp, NJ 07076











































Price: $899,000
GSMLS: 3955013Type: Single Family
Style: Colonial
Beds: 4
Baths: 2 Full
Garage: 1-Car
Year Built: 1956
Acres: 1.18
Property Tax: $14,015
Description
Bring Your Contractor And Your Dreams To This Lovely Home, Tucked Away On A Quiet Street On The South Side Of Scotch Plains. Incredible Opportunity To Renovate Or Build Your Dream House On Over An Acre Of Land! Well Loved By The People Who Built It, This Home Is Full Of Potential And Ready For Its Next Adventure. The Entrance Foyer Leads To The Sun-drenched Living Room With Fireplace. The Enormous Eat-in Kitchen, With Sliders To The Deck, Can Be Reconfigured In So Many Ways. Two Bedrooms And A Full Bath Complete The First Floor. The Second Floor Features Two Additional Bedrooms And A Full Bathroom. Beautiful Hardwood Floors Can Be Found Throughout. The Large Full Basement Has Abundant Storage And Offers So Much Flexibility To Be Finished As A Playroom, Media/game Room, Den, Or Whatever You Imagine It To Be. Conveniently Located Close To Schools, Community Centers, Highways And Transportation. Busses To Coles Elementary, Terrill Middle And Spf High School Stop Right At The Corner Of Frank Street And Raritan Road. The Highly Rated Scotch Plains School System Has Full Day Kindergarten.
Rooms Sizes
Kitchen:
17x21 First
Dining Room:
n/a
Living Room:
19x13 First
Family Room:
n/a
Den:
n/a
Bedroom 1:
13x10 First
Bedroom 2:
9x11 First
Bedroom 3:
11x20 Second
Bedroom 4:
15x9 Second
Room Levels
Basement:
Storage Room
Ground:
Utility Room
Level 1:
2Bedroom,BathMain,BathOthr,GarEnter,Kitchen,Laundry,MudRoom
Level 2:
2 Bedrooms, Bath(s) Other
Level 3:
n/a
Level Other:
n/a
Room Features
Kitchen:
Eat-In Kitchen
Dining Room:
n/a
Master Bedroom:
1st Floor
Bath:
Tub Shower
Interior Features
Square Foot:
n/a
Year Renovated:
n/a
Basement:
Yes - Full, Unfinished
Full Baths:
2
Half Baths:
0
Appliances:
Dishwasher, Dryer, Range/Oven-Gas, Refrigerator, Sump Pump, Washer
Flooring:
Tile, Wood
Fireplaces:
1
Fireplace:
Living Room
Interior:
Blinds, Cedar Closets, Drapes, Window Treatments
Exterior Features
Garage Space:
1-Car
Garage:
Attached Garage
Driveway:
1 Car Width
Roof:
Asphalt Shingle
Exterior:
Wood Shingle
Swimming Pool:
n/a
Pool:
n/a
Utilities
Heating System:
1 Unit, Baseboard - Hotwater, Radiators - Hot Water
Heating Source:
Gas-Natural
Cooling:
Window A/C(s)
Water Heater:
Gas
Water:
Public Water
Sewer:
Public Sewer
Services:
n/a
Lot Features
Acres:
1.18
Lot Dimensions:
n/a
Lot Features:
Level Lot
School Information
Elementary:
Cole Elem
Middle:
Terrill MS
High School:
SP Fanwood
Community Information
County:
Union
Town:
Scotch Plains Twp.
Neighborhood:
n/a
Application Fee:
n/a
Association Fee:
n/a
Fee Includes:
n/a
Amenities:
n/a
Pets:
n/a
Financial Considerations
List Price:
$899,000
Tax Amount:
$14,015
Land Assessment:
$42,800
Build. Assessment:
$76,300
Total Assessment:
$119,100
Tax Rate:
11.77
Tax Year:
2024
Ownership Type:
Fee Simple
Listing Information
MLS ID:
3955013
List Date:
04-04-2025
Days On Market:
170
Listing Broker:
BHHS FOX & ROACH
Listing Agent:











































Request More Information
Shawn and Diane Fox
RE/MAX American Dream
3108 Route 10 West
Denville, NJ 07834
Call: (973) 277-7853
Web: FoxHomeHunter.com

