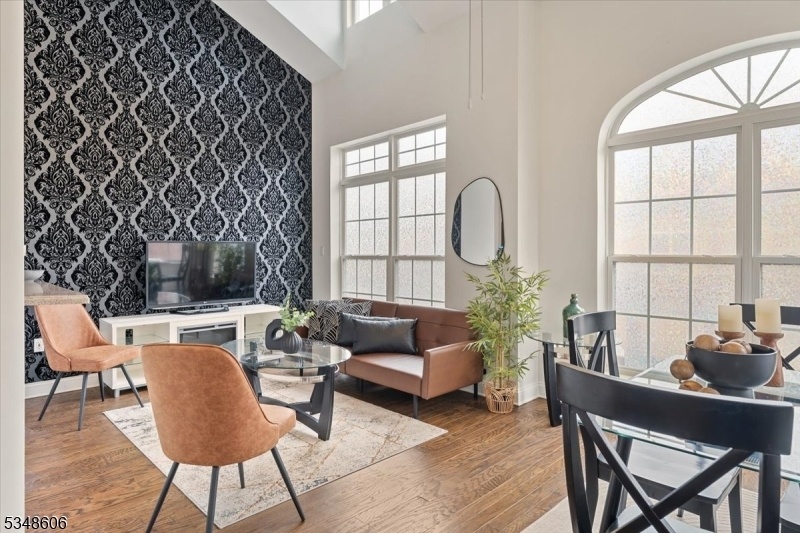231 Riverwalk Way
Clifton City, NJ 07014




































Price: $550,000
GSMLS: 3955006Type: Condo/Townhouse/Co-op
Style: Townhouse-End Unit
Beds: 2
Baths: 2 Full & 1 Half
Garage: 1-Car
Year Built: 2001
Acres: 0.00
Property Tax: $11,373
Description
Move-in Ready: Stylish End-unit Townhouse In Riverwalk Ii (desirable Berkeley Model). Perfect For Nyc Commuters & Investors! Sun-drenched 3-level Home With The Best Location In The Complex - Near The Pool, Clubhouse, Tennis Courts And Walking Paths Along The River. Main Level: Open-concept With Soaring Cathedral Ceilings, Oversized Windows, A Seamless Flow Between The Living, Dining, And Kitchen Areas, A Powder Room - Ideal For Everyday Living And Entertaining! Upper Level: Spacious Loft For Endless Possibilities - Home Office, Gym, Lounge, Or Even A 3rd Bedroom! Primary Suite: Is A True Retreat, Featuring A Balcony, Spa-like Bath With A Soaking Tub, Shower, And Dual Vanity, A Spacious Walk-in Closet. A Sun-filled 2nd Bedroom And A Full Hall Bath Round Out The Upper Level. Tesla Charger In The Attached Garage, And Private Driveway. Great Location: Bordering Nutley, Minutes From Nyc-bound Train & Bus Stations (delawanna Station) And Clifton Commons (park & Ride, Amc Theater, Target, Staples, Stop-n-shop, Barnes & Noble, Restaurants). Seton Hall University Nursing And School Of Health, Hackensack Meridian School Of Medicine, And Other Corporations Are Less Than 2 Miles Away. Metlife Stadium (fifa Worldcup In 2026 Being The Main Attraction Event For The Whole Area). Routes 3 & 21 Connect You To The Best Of The Area. With Its Unbeatable Location And Move-in Ready Condition, This Home Is An Excellent Choice For Those Seeking Modern Convenience And Strong Investment Potential.
Rooms Sizes
Kitchen:
8x10 Second
Dining Room:
11x9 Second
Living Room:
10x9 Second
Family Room:
n/a
Den:
12x9 Second
Bedroom 1:
17x12 Third
Bedroom 2:
13x10 Third
Bedroom 3:
n/a
Bedroom 4:
n/a
Room Levels
Basement:
n/a
Ground:
n/a
Level 1:
Vestibul,Foyer,GarEnter,OutEntrn
Level 2:
Dining Room, Kitchen, Living Room, Powder Room, Utility Room
Level 3:
2 Bedrooms, Bath Main, Bath(s) Other, Den, Laundry Room, Loft
Level Other:
n/a
Room Features
Kitchen:
Breakfast Bar, Pantry
Dining Room:
Living/Dining Combo
Master Bedroom:
Full Bath, Walk-In Closet
Bath:
Soaking Tub, Stall Shower
Interior Features
Square Foot:
1,778
Year Renovated:
2025
Basement:
No
Full Baths:
2
Half Baths:
1
Appliances:
Carbon Monoxide Detector, Dishwasher, Dryer, Microwave Oven, Range/Oven-Gas, Refrigerator, Washer
Flooring:
Carpeting, Wood
Fireplaces:
No
Fireplace:
n/a
Interior:
CODetect,CeilCath,AlrmFire,FireExtg,CeilHigh,Skylight,SmokeDet,SoakTub,WlkInCls
Exterior Features
Garage Space:
1-Car
Garage:
Attached,Built-In,DoorOpnr,InEntrnc
Driveway:
1 Car Width, See Remarks
Roof:
Asphalt Shingle
Exterior:
Brick, Vinyl Siding
Swimming Pool:
Yes
Pool:
Association Pool
Utilities
Heating System:
1 Unit, Forced Hot Air
Heating Source:
Gas-Natural
Cooling:
1 Unit, Central Air
Water Heater:
Gas
Water:
Public Water
Sewer:
Association, Public Sewer
Services:
Cable TV Available, Garbage Included
Lot Features
Acres:
0.00
Lot Dimensions:
n/a
Lot Features:
n/a
School Information
Elementary:
Number 8
Middle:
C.COLUMBUS
High School:
CLIFTON
Community Information
County:
Passaic
Town:
Clifton City
Neighborhood:
Riverwalk Way II
Application Fee:
n/a
Association Fee:
$352 - Monthly
Fee Includes:
Maintenance-Common Area, Maintenance-Exterior, Snow Removal, Trash Collection
Amenities:
Club House, Jogging/Biking Path, Pool-Outdoor, Tennis Courts
Pets:
Cats OK, Dogs OK, Number Limit, Size Limit, Yes
Financial Considerations
List Price:
$550,000
Tax Amount:
$11,373
Land Assessment:
$80,000
Build. Assessment:
$111,600
Total Assessment:
$191,600
Tax Rate:
5.94
Tax Year:
2024
Ownership Type:
Condominium
Listing Information
MLS ID:
3955006
List Date:
04-04-2025
Days On Market:
0
Listing Broker:
REAL
Listing Agent:




































Request More Information
Shawn and Diane Fox
RE/MAX American Dream
3108 Route 10 West
Denville, NJ 07834
Call: (973) 277-7853
Web: FoxHomeHunter.com

