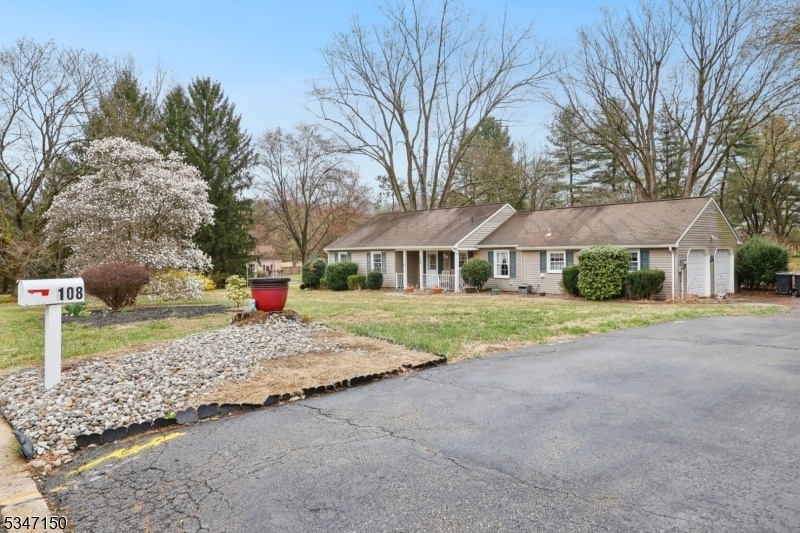108 Kennedy Mill Rd
Greenwich Twp, NJ 08886




































Price: $369,000
GSMLS: 3954992Type: Single Family
Style: Ranch
Beds: 3
Baths: 2 Full
Garage: 2-Car
Year Built: 1972
Acres: 1.00
Property Tax: $6,860
Description
Nestled In The Serene Surroundings Of Greenwich Township, This Charming 3bd, 2ba Home Offers A Perfect Blend Of Comfort And Convenience. Boasting 1,600sqft Of Living Space On A Picturesque 1-acre Lot. Ample Room For Outdoor Activities, Gardening, Or Future Expansion, This Property Provides A Peaceful Retreat While Maintaining Easy Access To Everyday Necessities. Natural Light Pours In From Both The East And West, Creating A Bright And Welcoming Ambiance Throughout. Thoughtfully Designed Layout Features An Eik And A Separate Dining Area, Perfect For Gatherings And Everyday Living. A Walk-up Attic Offers Additional Storage. Recent Upgrades Enhance The Home's Functionality And Efficiency, Including A Brand-new 200-amp Breaker Box, Updated Lighting, Newer Sliding Deck Door, A New Oven And Dishwasher, And A New Water Heater. Well Water And Septic Tank Have Been Recently Serviced, Ensuring Hassle-free Living For Years To Come. Outside, Spacious Full Deck Offers The Perfect Setting For Entertaining Or Relaxing While Taking In The Expansive Yard. A Detached 2-car Garage And A Large Driveway Provide Ample Parking For Multiple Vehicles, Making It Convenient For Both Residents And Guests. Located In A Peaceful Yet Accessible Area, 108 Kennedy Mill Rd Offers The Best Of Suburban Living With Easy Access To Major Roadways, Local Amenities, And Nearby Attractions. This Home Is A Rare Find, Offering Abundant Potential And A Warm, Inviting Atmosphere Perfect For Making Lasting Memories!
Rooms Sizes
Kitchen:
First
Dining Room:
First
Living Room:
First
Family Room:
n/a
Den:
n/a
Bedroom 1:
First
Bedroom 2:
First
Bedroom 3:
First
Bedroom 4:
n/a
Room Levels
Basement:
n/a
Ground:
3 Bedrooms, Bath Main, Bath(s) Other, Dining Room, Kitchen, Living Room
Level 1:
n/a
Level 2:
n/a
Level 3:
n/a
Level Other:
n/a
Room Features
Kitchen:
Eat-In Kitchen
Dining Room:
n/a
Master Bedroom:
n/a
Bath:
n/a
Interior Features
Square Foot:
n/a
Year Renovated:
n/a
Basement:
No
Full Baths:
2
Half Baths:
0
Appliances:
Dishwasher, Dryer, Microwave Oven, Range/Oven-Gas, Refrigerator, Washer
Flooring:
n/a
Fireplaces:
No
Fireplace:
n/a
Interior:
n/a
Exterior Features
Garage Space:
2-Car
Garage:
Attached Garage
Driveway:
1 Car Width
Roof:
See Remarks
Exterior:
Aluminum Siding, Vinyl Siding
Swimming Pool:
No
Pool:
n/a
Utilities
Heating System:
1 Unit, Forced Hot Air
Heating Source:
Electric, Gas-Natural
Cooling:
Attic Fan, Central Air
Water Heater:
n/a
Water:
Well
Sewer:
Septic
Services:
n/a
Lot Features
Acres:
1.00
Lot Dimensions:
n/a
Lot Features:
n/a
School Information
Elementary:
n/a
Middle:
n/a
High School:
n/a
Community Information
County:
Warren
Town:
Greenwich Twp.
Neighborhood:
n/a
Application Fee:
n/a
Association Fee:
n/a
Fee Includes:
n/a
Amenities:
n/a
Pets:
Yes
Financial Considerations
List Price:
$369,000
Tax Amount:
$6,860
Land Assessment:
$58,800
Build. Assessment:
$113,400
Total Assessment:
$172,200
Tax Rate:
3.98
Tax Year:
2024
Ownership Type:
Fee Simple
Listing Information
MLS ID:
3954992
List Date:
04-04-2025
Days On Market:
0
Listing Broker:
CHRISTIE'S INT. REAL ESTATE GROUP
Listing Agent:




































Request More Information
Shawn and Diane Fox
RE/MAX American Dream
3108 Route 10 West
Denville, NJ 07834
Call: (973) 277-7853
Web: FoxHomeHunter.com

