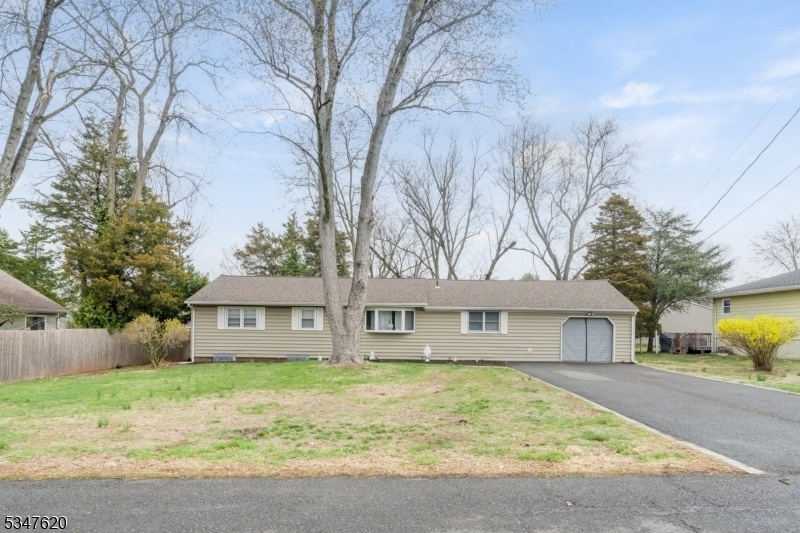43 15th St
Franklin Twp, NJ 08873


























Price: $449,000
GSMLS: 3954938Type: Single Family
Style: Expanded Ranch
Beds: 3
Baths: 2 Full
Garage: 1-Car
Year Built: 1957
Acres: 0.23
Property Tax: $8,333
Description
Location, Location, Plus Easy 1-floor Living In Updated Ranch Close To New Brunswick And Surrounded By Parks! Nestled In A Quiet Somerset Neighborhood Within Minutes Of Multiple Parks, An Incredible Community Rec Center And A Short Drive To The Arts And Culture Of New Brunswick And Two Nyc Train Stations. This Lovely Ranch Greets You With A Cheery, Turquoise-colored Front Door. Step Inside To A Bright Family Room With Hardwood Floors And A Large Bay Window. The Eat-in Kitchen Has Been Nicely Updated With Crisp White Cabinetry, Gleaming Black Granite Countertops And Stainless Steel Appliances Including A 6-burner Gas Range. The Former Living Room Is Being Used As A Primary Bedroom Retreat Complete With Vaulted Ceilings And An Ensuite Bath. Three Bedrooms Are Offered On The Other Side Of The Home, Boasting Ceiling Fans And Good Closet Space. A Clean And Updated Full Bath As Well As Laundry Closet Round Out This Comfortable Ranch. The Backyard Is An Oasis With A Large Wood Deck Hung With String Lights. Owner Is Including The All-weather 8-person Outdoor Sectional, Coffee Table And Firepit! Just Imagine Relaxing With A Cold Beverage Underneath A Summer Sky Or Getting Cozy And Making 'smores By The Firepit In The Winter! Updates Include Freshly Painted Interior, Newer Roof And Furnace. Minutes From Routes 287, 18, 1 And Nj Turnpike, Yet You Can Still Enjoy Small-town Life With Free Events And Parks Surrounding Your New Home. It's The Best Of Both Worlds!
Rooms Sizes
Kitchen:
8x8 First
Dining Room:
7x12 First
Living Room:
14x16 First
Family Room:
n/a
Den:
n/a
Bedroom 1:
17x24 First
Bedroom 2:
10x11 First
Bedroom 3:
10x12 First
Bedroom 4:
n/a
Room Levels
Basement:
n/a
Ground:
n/a
Level 1:
3 Bedrooms, Bath Main, Bath(s) Other, Dining Room, Kitchen, Laundry Room, Living Room
Level 2:
n/a
Level 3:
n/a
Level Other:
n/a
Room Features
Kitchen:
Eat-In Kitchen, Separate Dining Area
Dining Room:
n/a
Master Bedroom:
1st Floor, Full Bath
Bath:
Stall Shower
Interior Features
Square Foot:
n/a
Year Renovated:
n/a
Basement:
No
Full Baths:
2
Half Baths:
0
Appliances:
Dishwasher, Disposal, Dryer, Range/Oven-Gas, Refrigerator, Washer, Water Filter, Water Softener-Own
Flooring:
Laminate, Tile, Wood
Fireplaces:
No
Fireplace:
n/a
Interior:
CODetect,SmokeDet,StallShw,TubShowr
Exterior Features
Garage Space:
1-Car
Garage:
Attached Garage
Driveway:
2 Car Width, Additional Parking
Roof:
Asphalt Shingle
Exterior:
Vinyl Siding
Swimming Pool:
n/a
Pool:
n/a
Utilities
Heating System:
Baseboard - Hotwater
Heating Source:
Gas-Natural
Cooling:
Attic Fan
Water Heater:
Gas
Water:
Well
Sewer:
Public Sewer
Services:
n/a
Lot Features
Acres:
0.23
Lot Dimensions:
100X100
Lot Features:
Level Lot
School Information
Elementary:
PINE GROVE
Middle:
n/a
High School:
FRANKLIN
Community Information
County:
Somerset
Town:
Franklin Twp.
Neighborhood:
Salerno Park
Application Fee:
n/a
Association Fee:
n/a
Fee Includes:
n/a
Amenities:
n/a
Pets:
n/a
Financial Considerations
List Price:
$449,000
Tax Amount:
$8,333
Land Assessment:
$342,500
Build. Assessment:
$169,300
Total Assessment:
$511,800
Tax Rate:
1.75
Tax Year:
2024
Ownership Type:
Fee Simple
Listing Information
MLS ID:
3954938
List Date:
04-04-2025
Days On Market:
1
Listing Broker:
KELLER WILLIAMS REALTY
Listing Agent:


























Request More Information
Shawn and Diane Fox
RE/MAX American Dream
3108 Route 10 West
Denville, NJ 07834
Call: (973) 277-7853
Web: FoxHomeHunter.com

