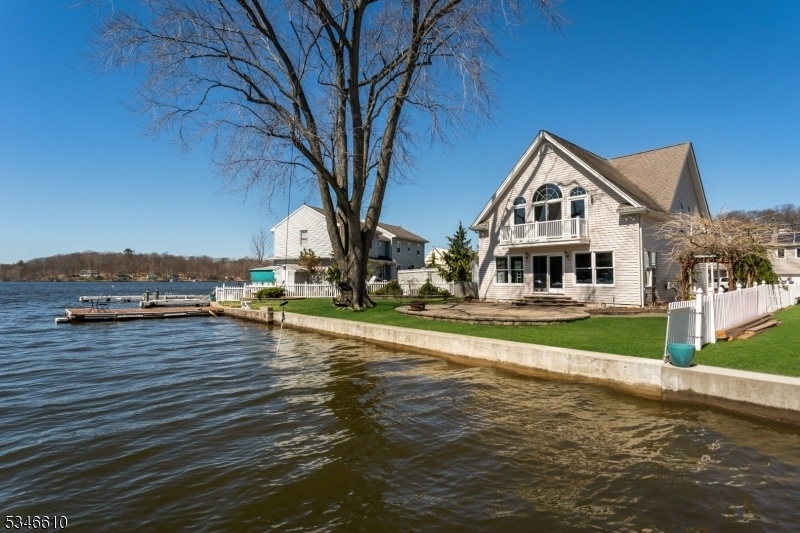35 Benedict Dr
Jefferson Twp, NJ 07849





















Price: $1,200,000
GSMLS: 3954937Type: Single Family
Style: Custom Home
Beds: 3
Baths: 2 Full
Garage: No
Year Built: 1960
Acres: 0.18
Property Tax: $17,135
Description
Tucked Away In A Sought-after Cul-de-sac Community, This Captivating Lakefront Retreat Offers 102ft Of Prime Shoreline With Breathtaking Sunset Views! Step Inside This Bright And Airy 2-story Home Featuring An Open Floor Plan, Gleaming Hardwood Floors, And A Wall Of Windows Showcasing The Picturesque Backyard, Patio, And Private Dock At The Water's Edge. The Great Room Is The Heart Of The Home, Seamlessly Blending Living, Dining, And Sitting Areas, All Warmed By A Cozy Gas Fireplace. The Well-appointed Kitchen Boasts Cherry Wood Cabinetry, Stainless Steel Appliances, A Breakfast Bar Perfect For Casual Dining. A First-floor Bedroom With A Double Closet And A Full Bath Offers Convenience And Flexibility. Upstairs, The Spacious Master Suite Is A True Retreat, Featuring A Private Balcony, High Ceilings, A Sitting Area, And Two Walk-in Closets With Built-in Cabinetry. The Full Bath Has Dual Access From The Master And Hallway, With A Separate Vanity Area. A Generous Third Bedroom Offers High Ceilings, A Walk-in Closet. A Stackable Washer/dryer Is Conveniently Located On The 2nd Level. Enjoy Outdoor Living At Its Finest With A Level Lakefront Lot, Ample Space For Entertaining, Optional Beach Club In This Walkable Community. Located Minutes From Major Shopping, Nj Transit, One-hour Commute To Nyc. Experience All Four Seasons In This Active Lakefront Location From Motor Boats To Kayaks, Restaurants To Visit By Boat. Lake Hopatcong Has It All; Vacation Where You Live! 2bedrm Septic
Rooms Sizes
Kitchen:
First
Dining Room:
First
Living Room:
First
Family Room:
n/a
Den:
n/a
Bedroom 1:
Second
Bedroom 2:
Second
Bedroom 3:
First
Bedroom 4:
n/a
Room Levels
Basement:
Storage Room
Ground:
n/a
Level 1:
1Bedroom,BathOthr,Kitchen,LivDinRm,Porch,Walkout
Level 2:
2 Bedrooms, Bath Main, Laundry Room
Level 3:
n/a
Level Other:
n/a
Room Features
Kitchen:
Breakfast Bar, Separate Dining Area
Dining Room:
Living/Dining Combo
Master Bedroom:
n/a
Bath:
n/a
Interior Features
Square Foot:
2,400
Year Renovated:
2015
Basement:
Yes - Crawl Space
Full Baths:
2
Half Baths:
0
Appliances:
Dishwasher, Microwave Oven, Range/Oven-Gas, Refrigerator, Stackable Washer/Dryer
Flooring:
Carpeting, Tile, Wood
Fireplaces:
1
Fireplace:
Living Room
Interior:
StallShw,TubShowr,WlkInCls
Exterior Features
Garage Space:
No
Garage:
n/a
Driveway:
Blacktop
Roof:
Asphalt Shingle
Exterior:
Vinyl Siding
Swimming Pool:
n/a
Pool:
n/a
Utilities
Heating System:
1 Unit, Baseboard - Hotwater
Heating Source:
OilAbOut
Cooling:
Central Air, Multi-Zone Cooling
Water Heater:
Electric
Water:
Public Water
Sewer:
Septic, Septic 2 Bedroom Town Verified
Services:
Cable TV
Lot Features
Acres:
0.18
Lot Dimensions:
102 X 117
Lot Features:
Lake Front, Lake/Water View, Waterfront
School Information
Elementary:
n/a
Middle:
Jefferson Middle School (6-8)
High School:
Jefferson High School (9-12)
Community Information
County:
Morris
Town:
Jefferson Twp.
Neighborhood:
East Shore Estates
Application Fee:
n/a
Association Fee:
n/a
Fee Includes:
n/a
Amenities:
BtGasAlw,LakePriv,MulSport,Playgrnd,Tennis
Pets:
n/a
Financial Considerations
List Price:
$1,200,000
Tax Amount:
$17,135
Land Assessment:
$315,300
Build. Assessment:
$255,500
Total Assessment:
$570,800
Tax Rate:
2.90
Tax Year:
2024
Ownership Type:
Fee Simple
Listing Information
MLS ID:
3954937
List Date:
04-04-2025
Days On Market:
0
Listing Broker:
RE/MAX HOUSE VALUES
Listing Agent:





















Request More Information
Shawn and Diane Fox
RE/MAX American Dream
3108 Route 10 West
Denville, NJ 07834
Call: (973) 277-7853
Web: FoxHomeHunter.com




