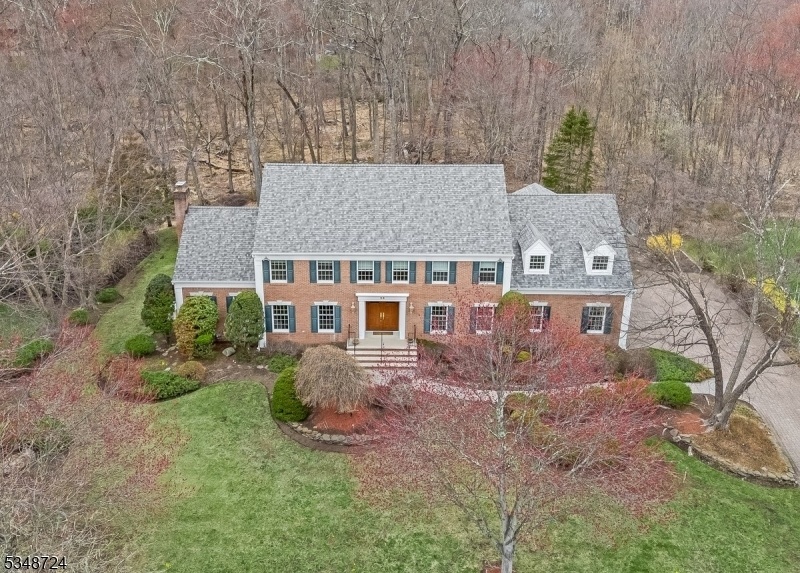28 Hutton Dr
Mahwah Twp, NJ 07430









































Price: $1,500,000
GSMLS: 3954916Type: Single Family
Style: Colonial
Beds: 5
Baths: 3 Full
Garage: 3-Car
Year Built: 1996
Acres: 1.59
Property Tax: $19,098
Description
Welcome To Your Dream Home Located In Fardale Woods Section Of Mahwah. This Exquisite 5-bedroom, 3-bathroom Colonial Is Nestled On A 1.59 Acres. The Home Boasts Expansive Room Sizes And Beautiful Wood Floors. Large Windows Flood Each Room With Natural Light, Enhancing The Home's Inviting Atmosphere. The Chef's Kitchen Is A Culinary Masterpiece, Featuring High-end Wood Cabinetry, Granite Countertops, And A Premium Wolf/sub-zero Suite Of Appliances. It Also Includes A Reverse Osmosis Filter, A Center Island, And A Breakfast Area With Direct Access To The Deck And Backyard, Ideal For Both Everyday Living And Entertaining. The Kitchen Is Further Enhanced By Efficient Radiant Floors, Ensuring Warmth And Comfort Year-round. The Oversized Family Room With Vaulted Ceilings And A Cozy Wood-burning Fireplace, Creating The Perfect Setting For Gatherings. The Banquet-sized Dining Room Offers An Inviting Space For Entertaining. The 1st Floor Is Completed By A Versatile Bedroom/office, A Full Bathroom, And A Convenient Laundry Room, Providing Both Functionality And Flexibility For Modern Living. 2nd Floor Features Expansive Master Suite, Featuring An Oversized Bathroom And A Spacious Walk-in Closet, Offering A Serene Retreat; Three Other Bedrooms, A Shared Bathroom, And A Versatile Bonus Room. This Home Is Equipped With A Full-house Generator, And Features A Newer Roof As Well As Multi-zone Heating & Cac. Do Not Miss The Opportunity To See This Home.
Rooms Sizes
Kitchen:
25x17 First
Dining Room:
17x15 First
Living Room:
15x14 First
Family Room:
25x15 First
Den:
n/a
Bedroom 1:
20x15 Second
Bedroom 2:
17x16 Second
Bedroom 3:
16x14 Second
Bedroom 4:
13x11 Second
Room Levels
Basement:
Storage Room, Utility Room
Ground:
n/a
Level 1:
1Bedroom,BathOthr,Breakfst,DiningRm,FamilyRm,Foyer,GarEnter,Kitchen,Laundry,LivingRm,Walkout
Level 2:
4 Or More Bedrooms, Bath Main, Bath(s) Other, Den
Level 3:
Attic
Level Other:
n/a
Room Features
Kitchen:
Center Island, Eat-In Kitchen
Dining Room:
Formal Dining Room
Master Bedroom:
Full Bath, Walk-In Closet
Bath:
Soaking Tub, Stall Shower
Interior Features
Square Foot:
n/a
Year Renovated:
n/a
Basement:
Yes - Unfinished
Full Baths:
3
Half Baths:
0
Appliances:
Carbon Monoxide Detector, Dishwasher, Dryer, Generator-Built-In, Kitchen Exhaust Fan, Microwave Oven, Range/Oven-Gas, Refrigerator, Wall Oven(s) - Electric, Washer, Water Filter, Water Softener-Own, Wine Refrigerator
Flooring:
Carpeting, Tile, Wood
Fireplaces:
1
Fireplace:
Wood Burning
Interior:
CODetect,FireExtg,CeilHigh,SmokeDet,SoakTub,StallShw,WlkInCls
Exterior Features
Garage Space:
3-Car
Garage:
Attached Garage, Built-In Garage
Driveway:
Blacktop
Roof:
Asphalt Shingle
Exterior:
Brick, Vinyl Siding
Swimming Pool:
No
Pool:
n/a
Utilities
Heating System:
Baseboard - Hotwater, Multi-Zone, Radiant - Electric
Heating Source:
Gas-Natural
Cooling:
2 Units, Central Air, Multi-Zone Cooling
Water Heater:
Gas
Water:
Public Water
Sewer:
Public Sewer
Services:
n/a
Lot Features
Acres:
1.59
Lot Dimensions:
n/a
Lot Features:
Level Lot
School Information
Elementary:
WASHINGTON
Middle:
RAMAPO RDG
High School:
MAHWAH
Community Information
County:
Bergen
Town:
Mahwah Twp.
Neighborhood:
Fardale Woods
Application Fee:
n/a
Association Fee:
$100 - Annually
Fee Includes:
See Remarks
Amenities:
n/a
Pets:
n/a
Financial Considerations
List Price:
$1,500,000
Tax Amount:
$19,098
Land Assessment:
$370,300
Build. Assessment:
$555,000
Total Assessment:
$925,300
Tax Rate:
2.06
Tax Year:
2024
Ownership Type:
Fee Simple
Listing Information
MLS ID:
3954916
List Date:
04-04-2025
Days On Market:
1
Listing Broker:
COMPASS NEW JERSEY, LLC
Listing Agent:









































Request More Information
Shawn and Diane Fox
RE/MAX American Dream
3108 Route 10 West
Denville, NJ 07834
Call: (973) 277-7853
Web: FoxHomeHunter.com

