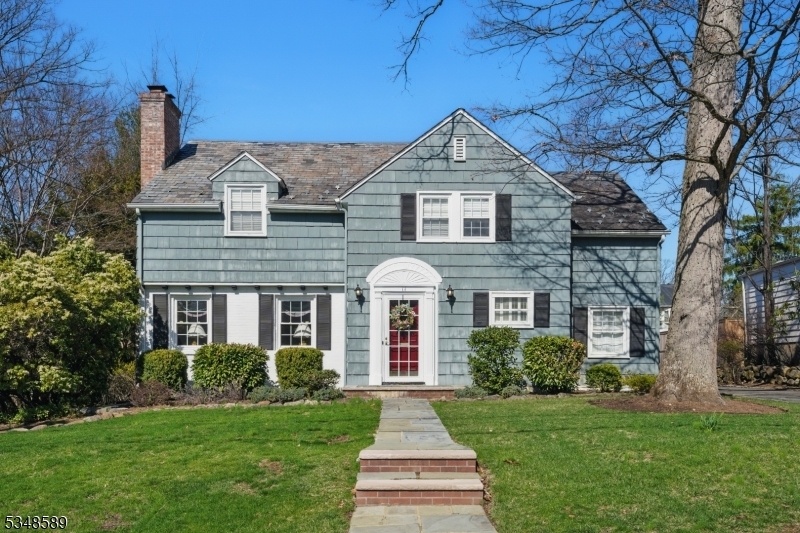11 Redman Ter
West Caldwell Twp, NJ 07006































Price: $739,000
GSMLS: 3954906Type: Single Family
Style: Colonial
Beds: 3
Baths: 2 Full & 1 Half
Garage: 2-Car
Year Built: 1938
Acres: 0.25
Property Tax: $12,996
Description
Nestled On A Quiet, Tree-lined Street In The Highly Sought-after Presidential Section Of West Caldwell, This Beautifully Maintained 1930s Colonial Blends Timeless Elegance With Thoughtful Updates. Step Through The Charming Vestibule And Into The Inviting Living Room, Where A Cozy Wood-burning Fireplace Creates The Perfect Space To Relax. Adjacent Is A Large Formal Dining Room, And A Well-appointed Kitchen That Includes A Separate Eating Area Ideal For Casual Meals Or Morning Coffee. Addition Done In 2000 Offers A Sunlit Family Room Providing Extra Living Space, And A Dedicated Office (possible 4th Bedroom). Powder Room And A Convenient Mudroom Complete The First Floor. Upstairs, The Second Level Offers Three Spacious Bedrooms, Including A Primary Suite With Its Own Bath And A Full Hall Bathroom. Large Walk-up Attic Provides For Great Storage! The Finished Basement Adds Even More Versatility Perfect For A Rec Room, Home Gym, Or Play Area. Step Outside Onto The Deck Overlooking A Great-sized Yard, Ready For Outdoor Entertaining Or Quiet Evenings Under The Stars. This Home's Character Is Matched By Its Lasting Quality, With A Slate Roof Ensuring Durability For Years To Come. Located Just Minutes From Top-rated Schools-lincoln Elementary, Vibrant Parks, And Local Dining. Hardwood Floors Under Carpeting On Second Floor.
Rooms Sizes
Kitchen:
First
Dining Room:
First
Living Room:
First
Family Room:
First
Den:
n/a
Bedroom 1:
Second
Bedroom 2:
Second
Bedroom 3:
Second
Bedroom 4:
n/a
Room Levels
Basement:
Laundry Room, Rec Room, Utility Room
Ground:
n/a
Level 1:
Breakfst,DiningRm,Vestibul,FamilyRm,Kitchen,LivingRm,MudRoom,Office,PowderRm
Level 2:
3 Bedrooms, Bath Main, Bath(s) Other
Level 3:
Attic
Level Other:
n/a
Room Features
Kitchen:
Separate Dining Area
Dining Room:
Formal Dining Room
Master Bedroom:
Full Bath
Bath:
Stall Shower
Interior Features
Square Foot:
n/a
Year Renovated:
2000
Basement:
Yes - Finished
Full Baths:
2
Half Baths:
1
Appliances:
Carbon Monoxide Detector, Dishwasher, Microwave Oven, Range/Oven-Gas, Refrigerator, Sump Pump, Washer
Flooring:
Carpeting, Laminate, Wood
Fireplaces:
1
Fireplace:
Living Room, Wood Burning
Interior:
CODetect,Drapes,SecurSys,Skylight,TubShowr
Exterior Features
Garage Space:
2-Car
Garage:
Attached Garage
Driveway:
2 Car Width
Roof:
Asphalt Shingle, Slate
Exterior:
Brick, Composition Shingle
Swimming Pool:
No
Pool:
n/a
Utilities
Heating System:
Forced Hot Air
Heating Source:
Gas-Natural
Cooling:
Central Air
Water Heater:
Gas
Water:
Public Water
Sewer:
Public Sewer
Services:
n/a
Lot Features
Acres:
0.25
Lot Dimensions:
70X156
Lot Features:
Level Lot
School Information
Elementary:
LINCOLN
Middle:
n/a
High School:
J CALDWELL
Community Information
County:
Essex
Town:
West Caldwell Twp.
Neighborhood:
Presidential Section
Application Fee:
n/a
Association Fee:
n/a
Fee Includes:
n/a
Amenities:
n/a
Pets:
n/a
Financial Considerations
List Price:
$739,000
Tax Amount:
$12,996
Land Assessment:
$283,400
Build. Assessment:
$191,600
Total Assessment:
$475,000
Tax Rate:
2.74
Tax Year:
2024
Ownership Type:
Fee Simple
Listing Information
MLS ID:
3954906
List Date:
04-04-2025
Days On Market:
0
Listing Broker:
C-21 CEDARCREST REALTY
Listing Agent:































Request More Information
Shawn and Diane Fox
RE/MAX American Dream
3108 Route 10 West
Denville, NJ 07834
Call: (973) 277-7853
Web: FoxHomeHunter.com

