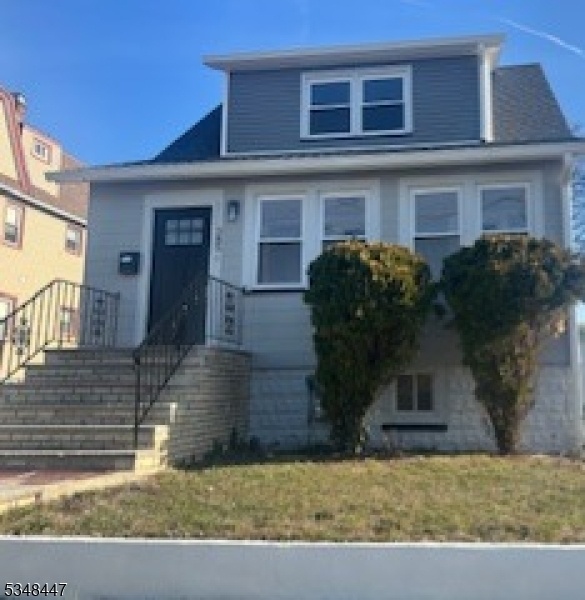385 Russell St
Union Twp, NJ 07088




























Price: $629,000
GSMLS: 3954898Type: Single Family
Style: Cape Cod
Beds: 4
Baths: 2 Full
Garage: 1-Car
Year Built: 1930
Acres: 0.09
Property Tax: $5,006
Description
Welcome To 385 Russell Street, A Charmingly Renovated 4-bedroom, 2-bath Cape Cod-style Home That Perfectly Blends Modern Upgrades With Timeless Appeal. The First Floor Boasts A Stunningly Updated Kitchen Featuring Sleek Granite Countertops, Brand-new Stainless Steel Appliances, And A Stylish Breakfast Bar That Seamlessly Connects To The Dining And Living Rooms. A Spacious Bedroom With A Walk-in Closet Completes The Main Level. Upstairs, You'll Find Three Bedrooms Adorned With Gleaming Natural Hardwood Floors And A Fully Updated Bathroom. The Fully Finished Basement Is A Versatile Haven, Offering A Cozy Family Room, A Home Office Or Recreation Room, Ample Storage, And Yet Another Beautifully Renovated Full Bath. Outside, The Backyard Is An Entertainer's Delight With A Charming Patio And A Built-in Brick Grill, Perfect For Gatherings. Additional Upgrades Include Upgraded Plumbing, An Upgraded Electric Panel, A Wall A/c, A Newer Furnace, Newer Roof, Newer Energy-efficient Windows, And Newer Exterior Doors. New Washer/dryer Combo Added. Conveniently Located Near Parks, Shopping, Close To Schools, Major Highways, And Public Transportation, This Home Offers The Perfect Combination Of Comfort, Style, And Accessibility. Don't Miss The Opportunity To Make This Move-in Ready Gem Your New Home!
Rooms Sizes
Kitchen:
20x9 First
Dining Room:
13x9 First
Living Room:
13x13 First
Family Room:
11x16 Basement
Den:
n/a
Bedroom 1:
11x15 First
Bedroom 2:
14x10 Second
Bedroom 3:
15x7 Second
Bedroom 4:
7x8 First
Room Levels
Basement:
Bath(s) Other, Family Room, Laundry Room, Office, Rec Room, Storage Room, Utility Room
Ground:
n/a
Level 1:
1 Bedroom, Dining Room, Florida/3Season, Kitchen, Living Room
Level 2:
3 Bedrooms, Bath Main
Level 3:
n/a
Level Other:
n/a
Room Features
Kitchen:
Breakfast Bar, Eat-In Kitchen
Dining Room:
Formal Dining Room
Master Bedroom:
Walk-In Closet
Bath:
n/a
Interior Features
Square Foot:
n/a
Year Renovated:
2024
Basement:
Yes - Finished, Full
Full Baths:
2
Half Baths:
0
Appliances:
Carbon Monoxide Detector, Dishwasher, Dryer, Microwave Oven, Range/Oven-Gas, Refrigerator, Sump Pump, Washer
Flooring:
Tile, Vinyl-Linoleum, Wood
Fireplaces:
No
Fireplace:
n/a
Interior:
CODetect,FireExtg,SmokeDet,StallShw,StallTub,WlkInCls
Exterior Features
Garage Space:
1-Car
Garage:
Detached Garage
Driveway:
Blacktop
Roof:
Asphalt Shingle
Exterior:
Composition Siding, Vinyl Siding
Swimming Pool:
No
Pool:
n/a
Utilities
Heating System:
1 Unit, Baseboard - Electric, Radiators - Steam
Heating Source:
Gas-Natural
Cooling:
1 Unit, Wall A/C Unit(s)
Water Heater:
Gas
Water:
Public Water
Sewer:
Public Sewer
Services:
n/a
Lot Features
Acres:
0.09
Lot Dimensions:
40X100
Lot Features:
n/a
School Information
Elementary:
n/a
Middle:
n/a
High School:
n/a
Community Information
County:
Union
Town:
Union Twp.
Neighborhood:
n/a
Application Fee:
n/a
Association Fee:
n/a
Fee Includes:
n/a
Amenities:
n/a
Pets:
n/a
Financial Considerations
List Price:
$629,000
Tax Amount:
$5,006
Land Assessment:
$10,000
Build. Assessment:
$12,400
Total Assessment:
$22,400
Tax Rate:
22.35
Tax Year:
2024
Ownership Type:
Fee Simple
Listing Information
MLS ID:
3954898
List Date:
04-03-2025
Days On Market:
2
Listing Broker:
EXP REALTY, LLC
Listing Agent:




























Request More Information
Shawn and Diane Fox
RE/MAX American Dream
3108 Route 10 West
Denville, NJ 07834
Call: (973) 277-7853
Web: FoxHomeHunter.com

