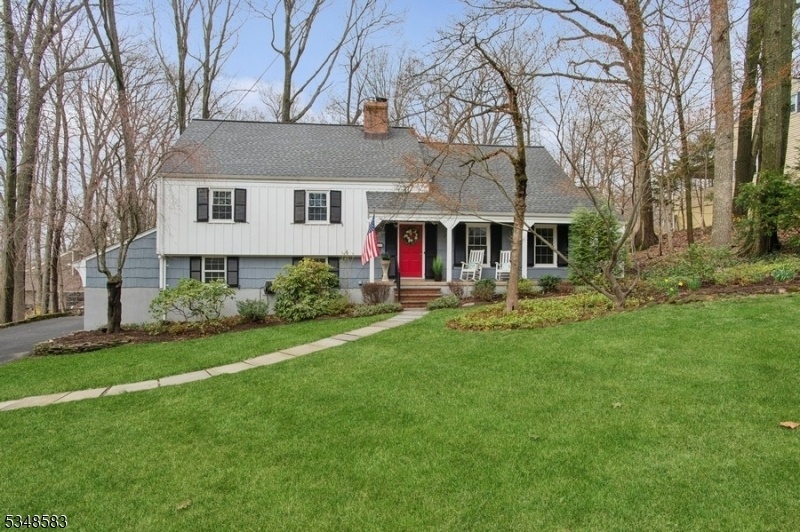128 Murray Hill Blvd
Berkeley Heights Twp, NJ 07974





























Price: $890,000
GSMLS: 3954872Type: Single Family
Style: Split Level
Beds: 4
Baths: 2 Full & 1 Half
Garage: 2-Car
Year Built: 1960
Acres: 0.34
Property Tax: $14,644
Description
This Beautiful Home Is Located On 0.344 Acres & Has Been Lovingly Maintained Throughout! Featuring An Open, Front Porch, A Spacious Living & Dining Room, 4 Bedrooms & 2.1 Baths, Offering Plenty Of Room For Comfortable Living. The Kitchen Has Been Expanded & Includes A Charming Breakfast Area With Bay Windows That Provide A Stunning View Of The Backyard, Which Is Surrounded By Lush Trees And Nature. The Kitchen Also Has Sliding Doors With Easy Access To The Deck, Perfect For Enjoying Outdoor Meals, Entertaining Or Relaxing With A Peaceful View. Enjoy The Beautiful Sunroom With Sliding Doors To The Deck & Numerous Windows, Allowing Natural Light To Fill The Space. Bring Your Imagination To The Walk-up Attic W/ Potential To Create More Living Space. The Entire Interior Was Freshly Painted Thru-out, Giving The Home A Refreshed & Modern Feel. Hwf's Grace Both The 1st & 2nd Floors, Adding Warmth & Elegance To The Home. Improvements Include Newer Windows, Roof, Hwh, Heating & Central Air, Ensuring Comfort Thru-out The Year. The Family Room Features A Cozy Fireplace & For All Your Storage Needs, There Is A Huge Crawl Space Easily Accessible Off The Family Room & Laundry Room. Berkeley Heights Is Nestled In The Picturesque Watchung Mountains.& Has Top Notch Public Schools & Is A Commuter's Dream With Train & Bus Access To Nyc. It Continues To Be Ranked As One Of The Best Small Towns & Safest Places To Live In Nj & Offers The Perfect Blend Of Suburban Charm & Urban Convenience.
Rooms Sizes
Kitchen:
First
Dining Room:
First
Living Room:
First
Family Room:
Ground
Den:
n/a
Bedroom 1:
Second
Bedroom 2:
Second
Bedroom 3:
Second
Bedroom 4:
Third
Room Levels
Basement:
n/a
Ground:
FamilyRm,GarEnter,Laundry,PowderRm,Storage,Utility
Level 1:
Dining Room, Florida/3Season, Foyer, Kitchen, Living Room, Porch
Level 2:
3 Bedrooms, Bath Main, Bath(s) Other
Level 3:
1 Bedroom, Attic, Foyer
Level Other:
n/a
Room Features
Kitchen:
Eat-In Kitchen, Separate Dining Area
Dining Room:
Formal Dining Room
Master Bedroom:
Full Bath
Bath:
Stall Shower
Interior Features
Square Foot:
n/a
Year Renovated:
1985
Basement:
No - Crawl Space
Full Baths:
2
Half Baths:
1
Appliances:
Cooktop - Gas, Dishwasher, Dryer, Freezer-Freestanding, Kitchen Exhaust Fan, Microwave Oven, Refrigerator, Wall Oven(s) - Electric, Washer, Water Softener-Own
Flooring:
Carpeting, Tile, Wood
Fireplaces:
1
Fireplace:
Family Room, Wood Burning
Interior:
Blinds,CODetect,FireExtg,SmokeDet,StallShw,TubShowr
Exterior Features
Garage Space:
2-Car
Garage:
Built-In Garage, Garage Door Opener
Driveway:
Blacktop, On-Street Parking
Roof:
Asphalt Shingle
Exterior:
CedarSid,Wood
Swimming Pool:
No
Pool:
n/a
Utilities
Heating System:
1 Unit, Forced Hot Air
Heating Source:
Gas-Natural
Cooling:
1 Unit, Attic Fan, Ceiling Fan, Central Air
Water Heater:
Gas
Water:
Public Water, Water Charge Extra
Sewer:
Public Sewer, Sewer Charge Extra
Services:
n/a
Lot Features
Acres:
0.34
Lot Dimensions:
n/a
Lot Features:
Wooded Lot
School Information
Elementary:
n/a
Middle:
n/a
High School:
Governor
Community Information
County:
Union
Town:
Berkeley Heights Twp.
Neighborhood:
n/a
Application Fee:
n/a
Association Fee:
n/a
Fee Includes:
n/a
Amenities:
n/a
Pets:
n/a
Financial Considerations
List Price:
$890,000
Tax Amount:
$14,644
Land Assessment:
$175,500
Build. Assessment:
$166,100
Total Assessment:
$341,600
Tax Rate:
4.29
Tax Year:
2024
Ownership Type:
Fee Simple
Listing Information
MLS ID:
3954872
List Date:
04-03-2025
Days On Market:
0
Listing Broker:
BHHS FOX & ROACH
Listing Agent:





























Request More Information
Shawn and Diane Fox
RE/MAX American Dream
3108 Route 10 West
Denville, NJ 07834
Call: (973) 277-7853
Web: FoxHomeHunter.com

