33 Robertson Rd
West Orange Twp, NJ 07052
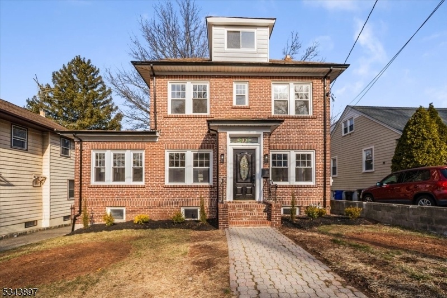
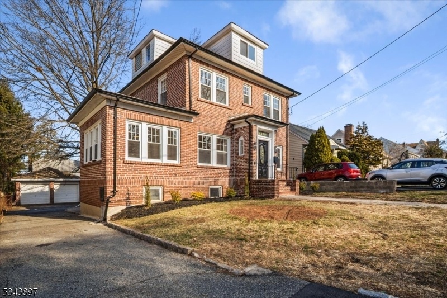
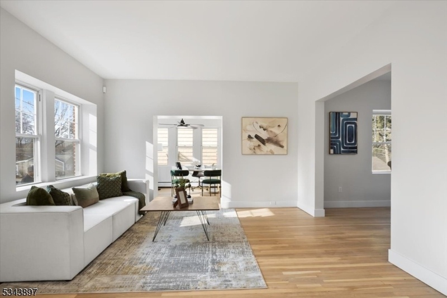
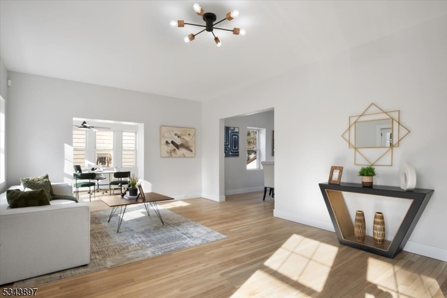
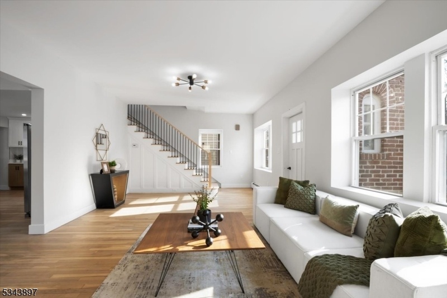
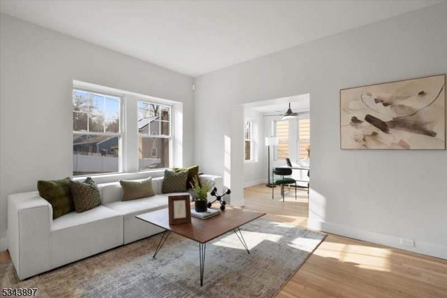
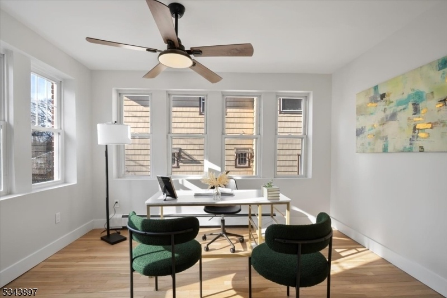
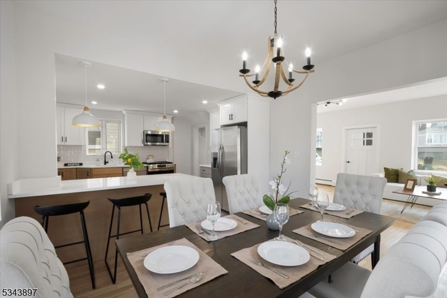
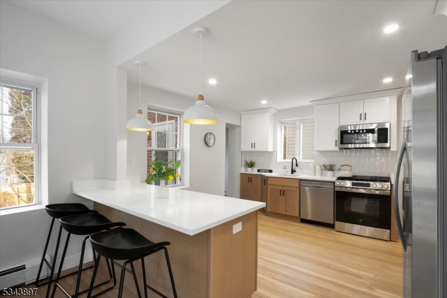
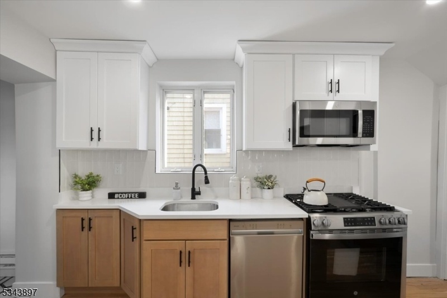
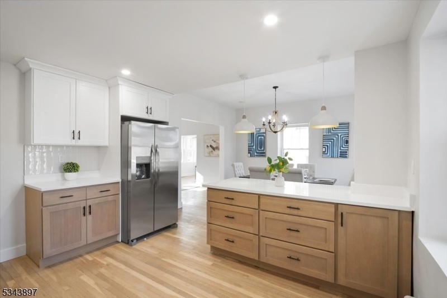
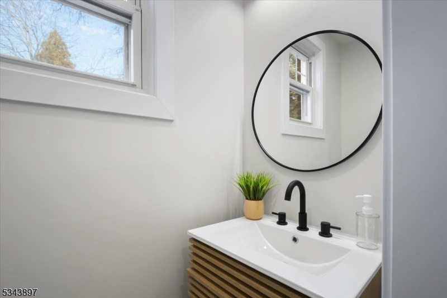
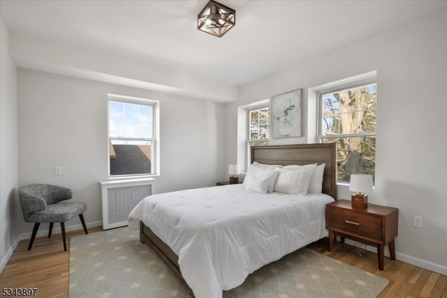
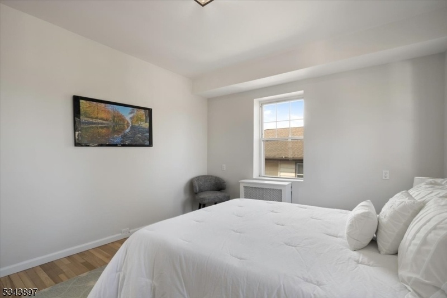
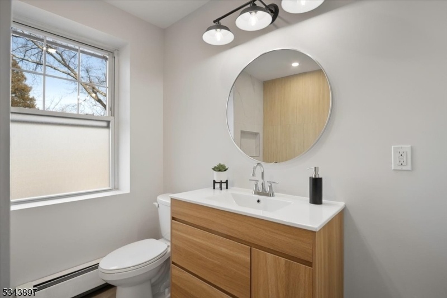
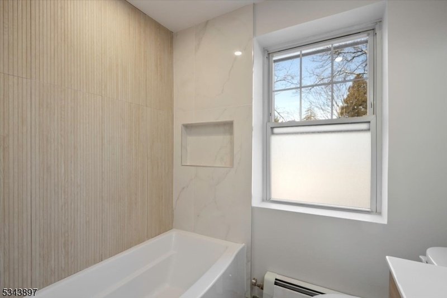
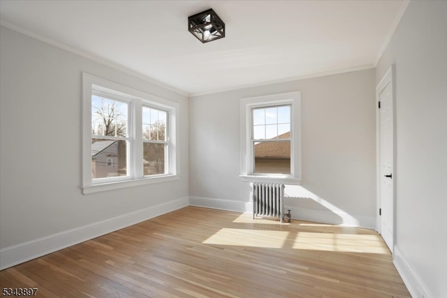
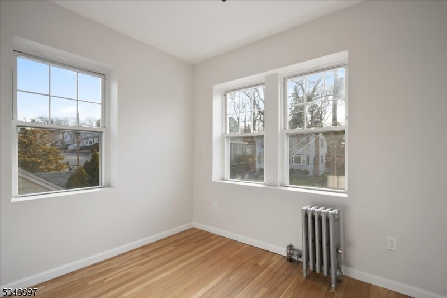
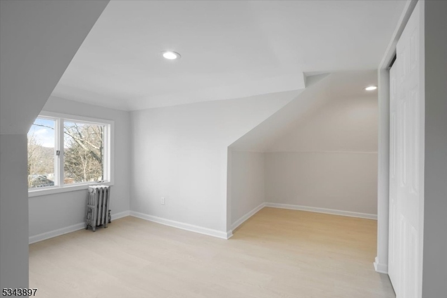
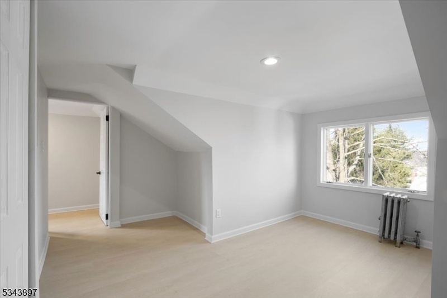
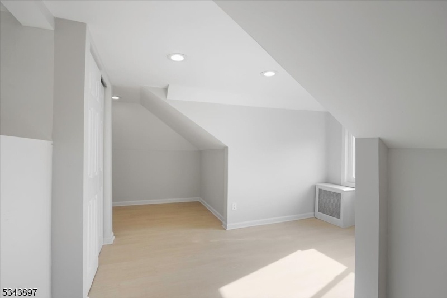
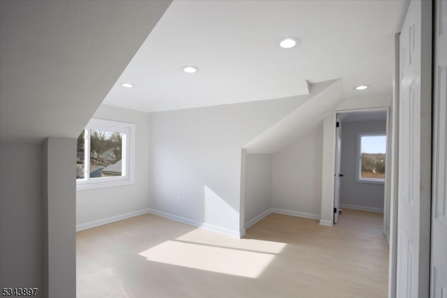
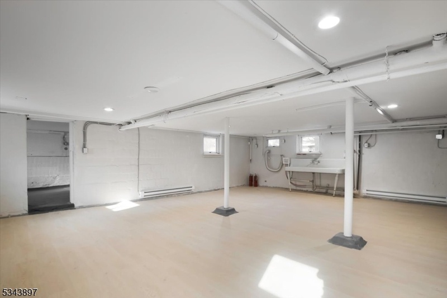
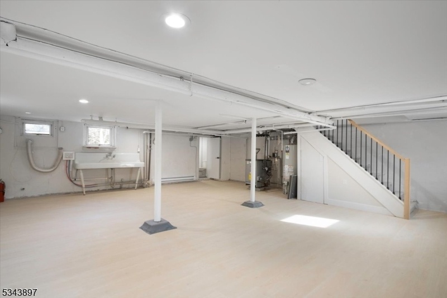
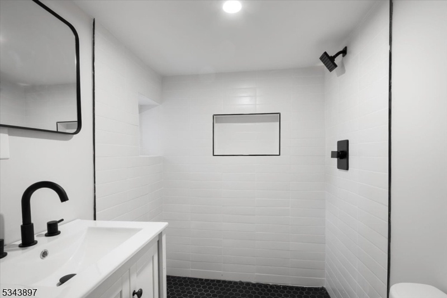
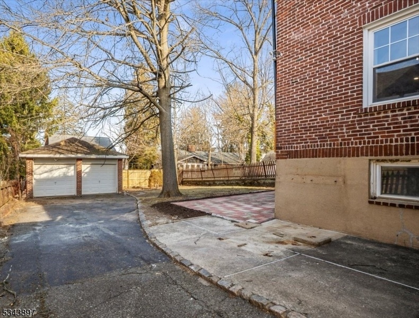
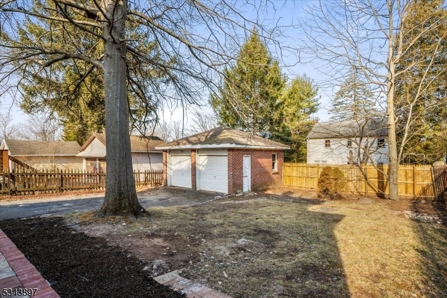
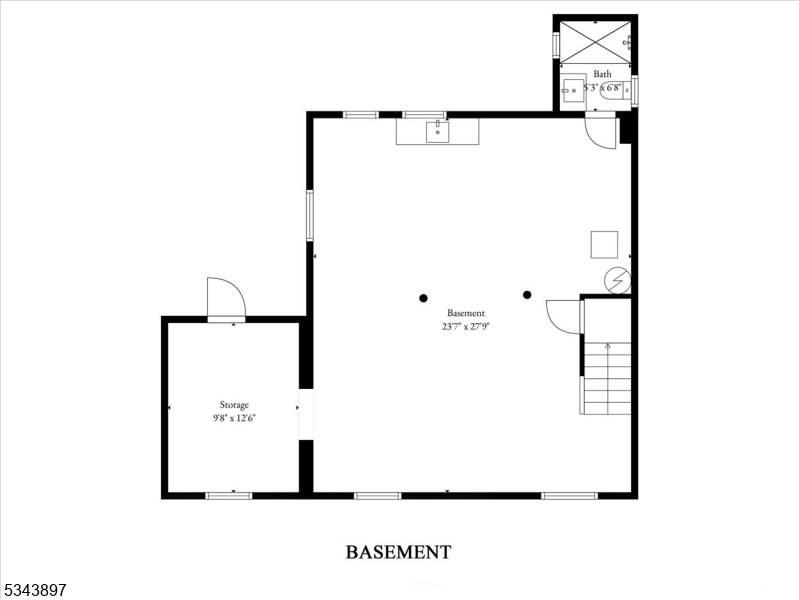
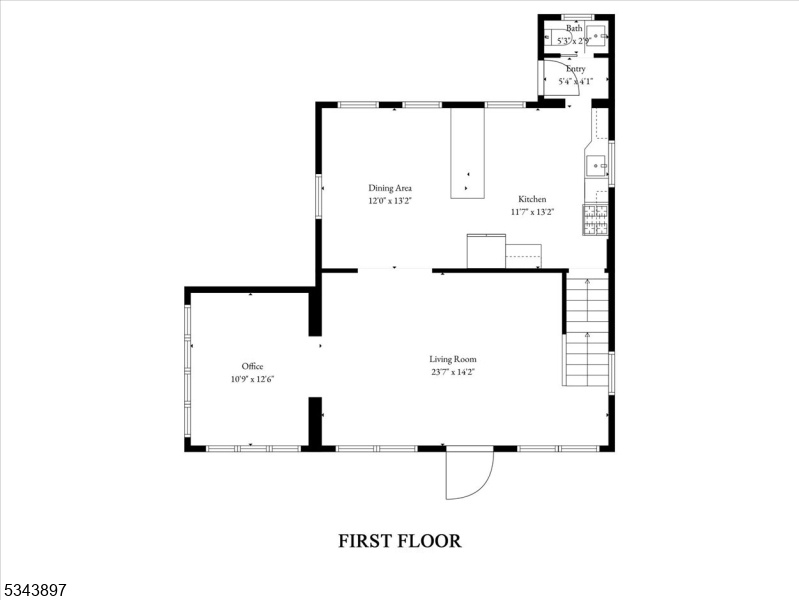
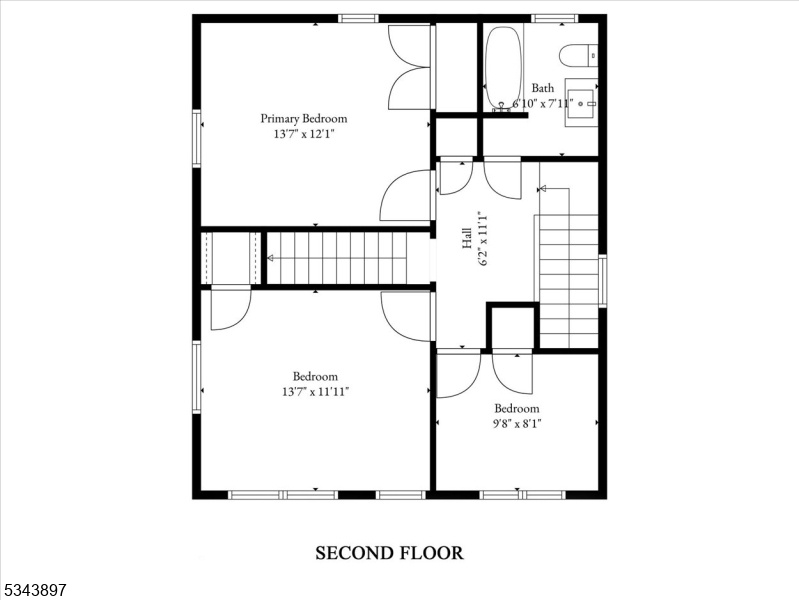
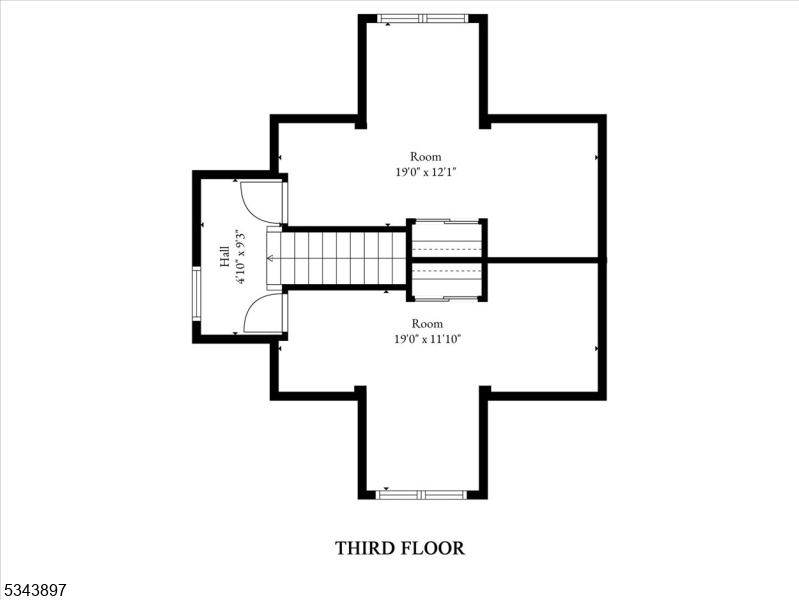
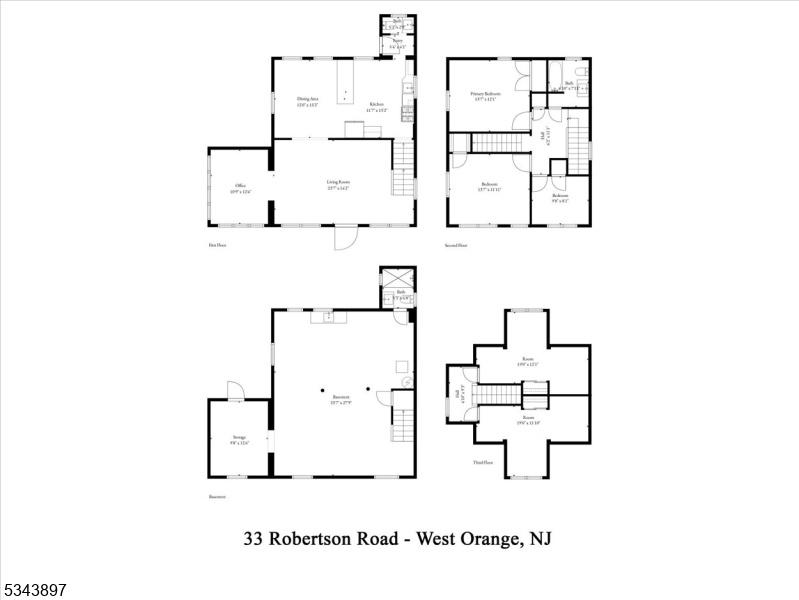
Price: $739,900
GSMLS: 3954865Type: Single Family
Style: Colonial
Beds: 5
Baths: 2 Full & 1 Half
Garage: 2-Car
Year Built: 1927
Acres: 0.00
Property Tax: $14,862
Description
Welcome To 33 Robertson Road, A Stunning All Brick Colonial Nestled In The Sought After Town Of West Orange. Blending Classic Charm With Modern Updates, This Beautifully Updated Property Offers Spacious Living, High-end Finishes, And A Prime Location Making It The Perfect Place To Call Home. Upon Entering, You Enter A Large Sun-drenched Living Room That Seamlessly Leads You To An Open Concept Kitchen And Dining Area. This Modern Gourmet Kitchen Has Been Updated With Quartz Countertops, Stainless Steel Appliances, Custom Cabinetry, Along With A Large Island. You Will Also Find A Powder Room Along With A Versatile Sunroom/ Home Office Which Is Ideal For Remote Work Or Relaxation. On The Second Floor, You Have 3 Bedrooms Along With An Elegantly Updated Main Bath With Modern Fixtures. On The 3rd Floor, You'll Find 2 More Good Sized Bedrooms. The Partially Finished Walk-out Basement Offers Additional Living Space, Laundry And Storage Along With Another Full Bath. Outside Is A Large Private Backyard And Patio, Perfect For Entertaining, Gardening Or Just Relaxing In The Outdoors. There Is Also A Detached 2 Car Garage Along With A Long Driveway For Ample Parking And Storage. This House Has It All! Unbeatable Location With Nyc Transportation A Few Blocks Away. Easy Access To Shops, Schools, Restaurants And Highways.
Rooms Sizes
Kitchen:
First
Dining Room:
First
Living Room:
First
Family Room:
Basement
Den:
n/a
Bedroom 1:
Second
Bedroom 2:
Second
Bedroom 3:
Second
Bedroom 4:
Third
Room Levels
Basement:
Bath(s) Other, Family Room, Laundry Room, Storage Room, Utility Room
Ground:
n/a
Level 1:
Bath(s) Other, Dining Room, Entrance Vestibule, Kitchen, Living Room, Office
Level 2:
3 Bedrooms, Bath Main
Level 3:
2 Bedrooms
Level Other:
n/a
Room Features
Kitchen:
Breakfast Bar, Separate Dining Area
Dining Room:
Formal Dining Room
Master Bedroom:
n/a
Bath:
n/a
Interior Features
Square Foot:
2,086
Year Renovated:
2025
Basement:
Yes - Finished-Partially
Full Baths:
2
Half Baths:
1
Appliances:
Carbon Monoxide Detector, Dishwasher, Microwave Oven, Range/Oven-Gas, Refrigerator
Flooring:
Laminate, Tile, Wood
Fireplaces:
No
Fireplace:
n/a
Interior:
n/a
Exterior Features
Garage Space:
2-Car
Garage:
Detached Garage
Driveway:
Driveway-Exclusive
Roof:
Asphalt Shingle
Exterior:
Brick
Swimming Pool:
No
Pool:
n/a
Utilities
Heating System:
Baseboard - Electric, Baseboard - Hotwater, Radiators - Steam
Heating Source:
Gas-Natural
Cooling:
None
Water Heater:
Gas
Water:
Public Water
Sewer:
Public Sewer
Services:
Cable TV Available
Lot Features
Acres:
0.00
Lot Dimensions:
50X112.5 IRR
Lot Features:
n/a
School Information
Elementary:
n/a
Middle:
n/a
High School:
n/a
Community Information
County:
Essex
Town:
West Orange Twp.
Neighborhood:
n/a
Application Fee:
n/a
Association Fee:
n/a
Fee Includes:
n/a
Amenities:
n/a
Pets:
Yes
Financial Considerations
List Price:
$739,900
Tax Amount:
$14,862
Land Assessment:
$194,400
Build. Assessment:
$381,100
Total Assessment:
$575,500
Tax Rate:
4.68
Tax Year:
2024
Ownership Type:
Fee Simple
Listing Information
MLS ID:
3954865
List Date:
04-03-2025
Days On Market:
2
Listing Broker:
EXP REALTY, LLC
Listing Agent:
































Request More Information
Shawn and Diane Fox
RE/MAX American Dream
3108 Route 10 West
Denville, NJ 07834
Call: (973) 277-7853
Web: FoxHomeHunter.com

