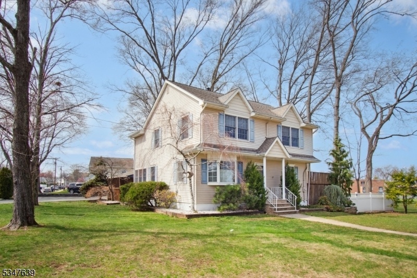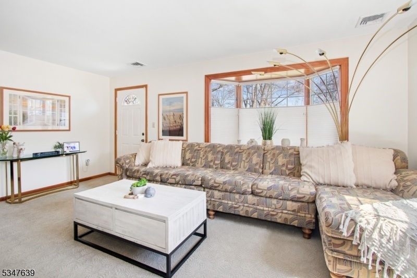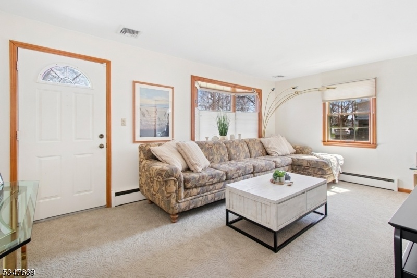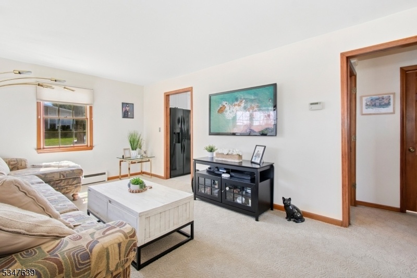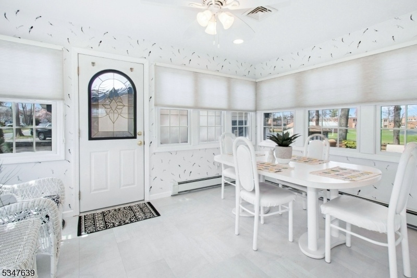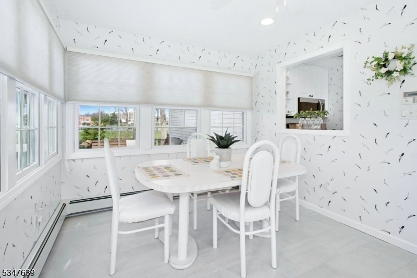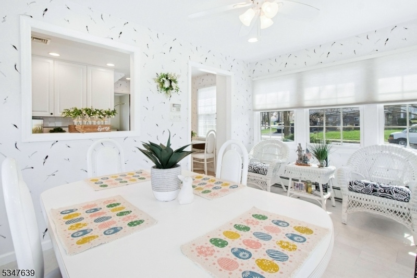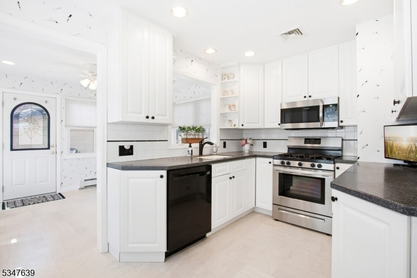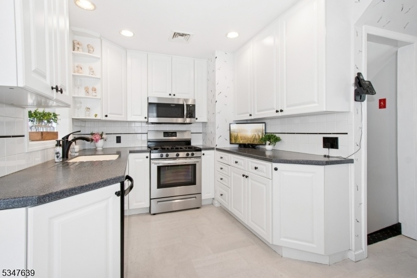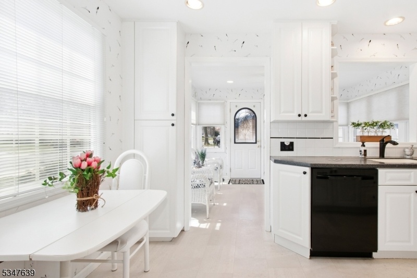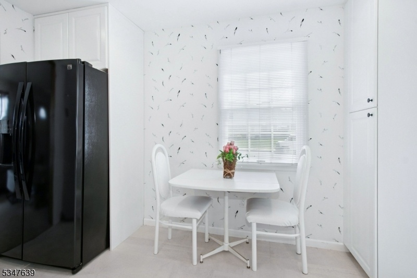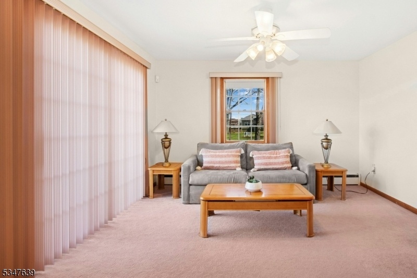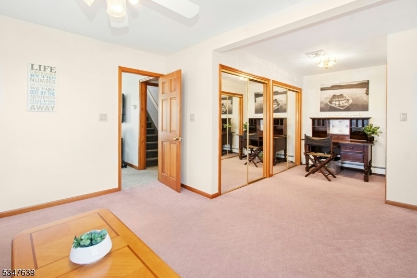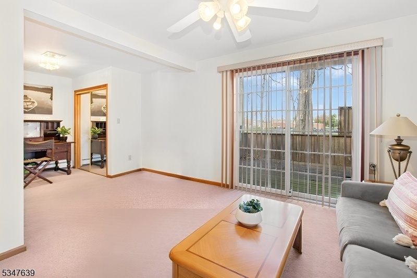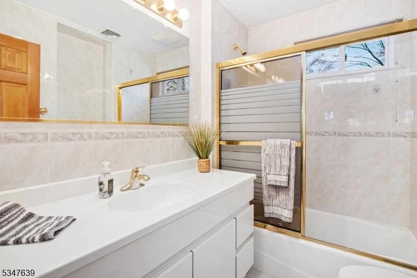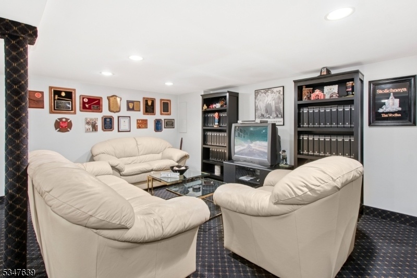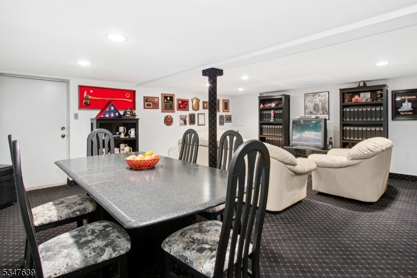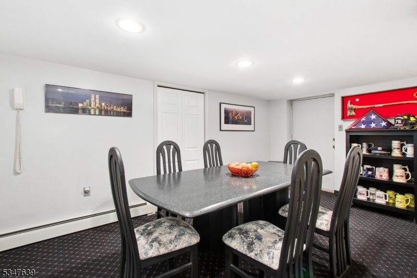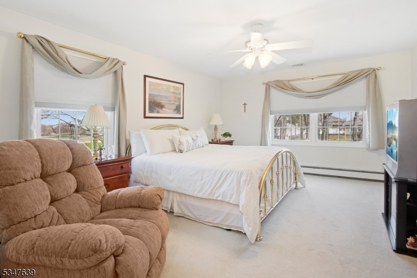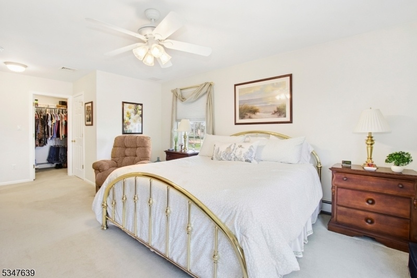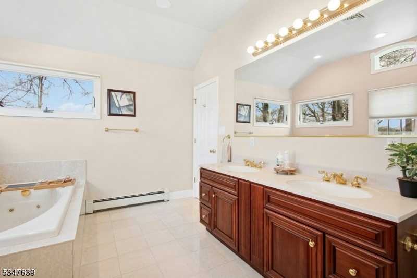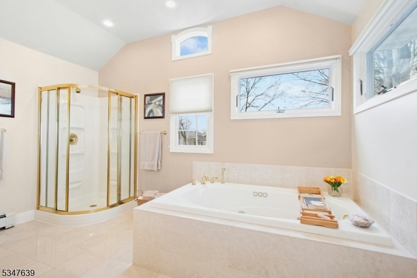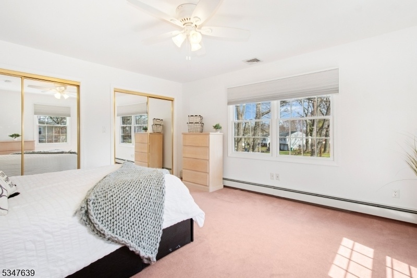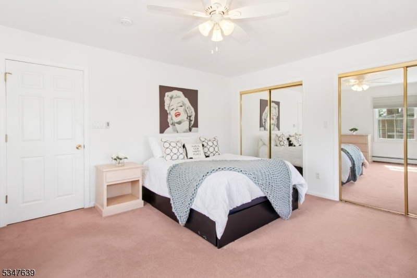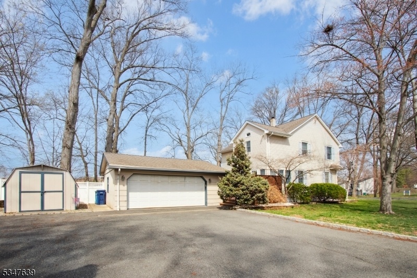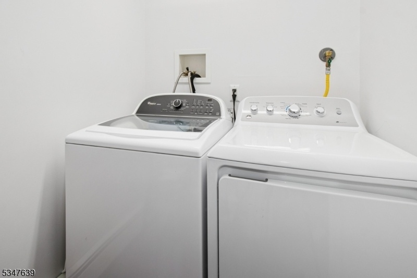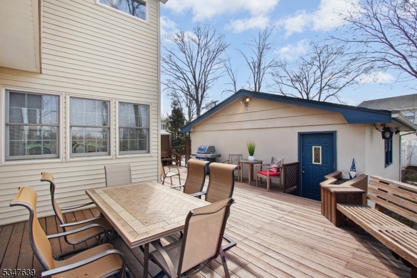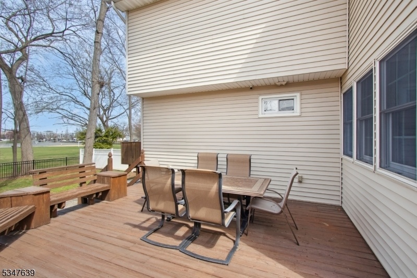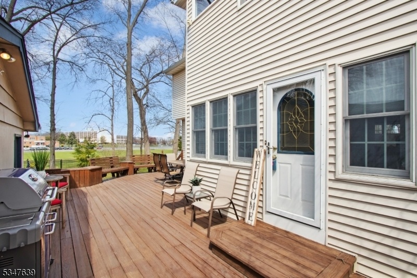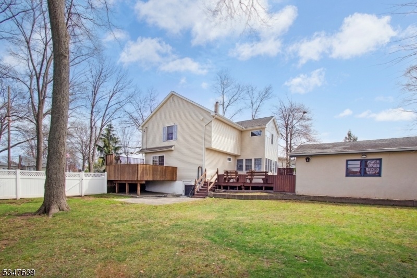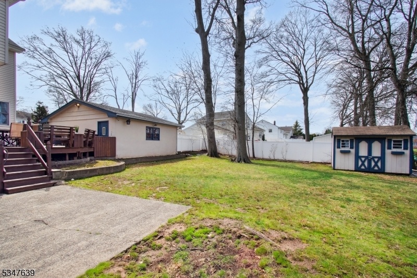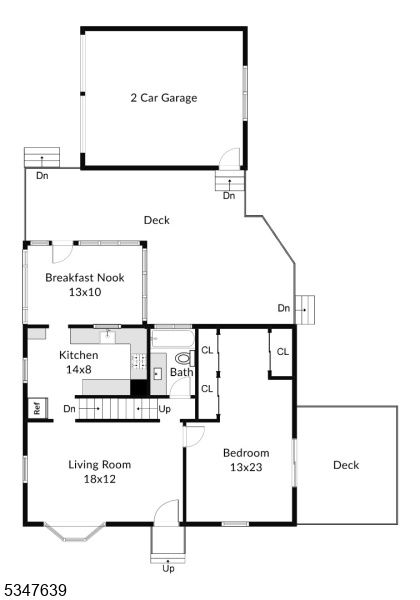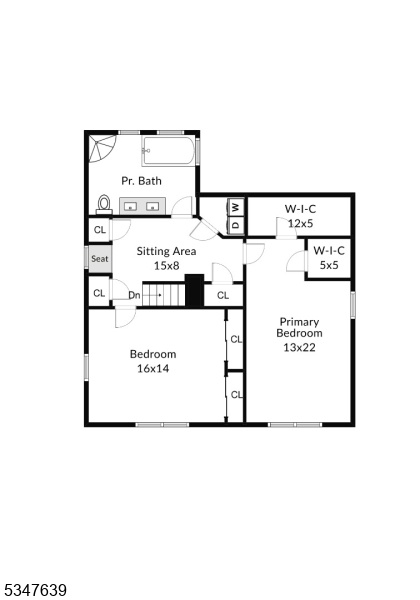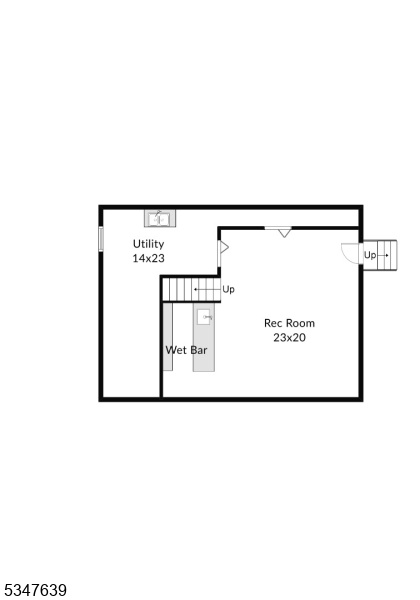201 Broadway
Clark Twp, NJ 07066
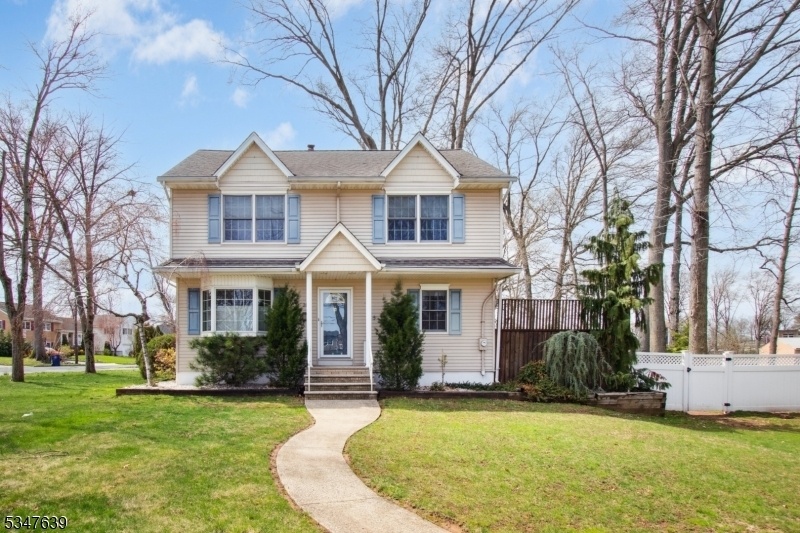
Price: $675,000
GSMLS: 3954857Type: Single Family
Style: Colonial
Beds: 3
Baths: 2 Full
Garage: 2-Car
Year Built: 1950
Acres: 0.12
Property Tax: $11,490
Description
Step Inside This Beautifully Maintained Home Offering Comfort, Space, And Flexibility. The First Floor Features A Welcoming Living Room And A Bright, Sun-filled Kitchen That Opens To A Charming Breakfast Room Enclosed With Windows Perfect For Morning Coffee. A Spacious Bedroom (or Ideal Playroom/office) With Ample Closet Space And A Full Bathroom Complete This Level.the Second Floor Showcases A Large Bedroom With Two Double Closets Complete With Organizers. The Primary Bedroom Is Generously Sized And Offers Two Large Closets. The Oversized Bathroom Feels Like A Spa Retreat, Featuring A Jacuzzi Tub, Separate Shower, And Elegant Marble Floors. Very Spacious Hallway With Enough Room For A Home Desk Or Sitting Area. Enjoy Peace Of Mind With All Newer Appliances.the Finished Basement Is Designed For Entertaining With A Stunning Wet Bar And Cozy Den. A 2.5-car Garage Comes Equipped With Electric And A Heat Unit Perfect For Storage, Parking, Or A Home Business Setup. This Driveway Is Large Enough To Park Many Cars. Outdoor Features Include Multiple Decks And Two Sheds Located On This Spacious Property.
Rooms Sizes
Kitchen:
14x8 First
Dining Room:
13x10 First
Living Room:
18x12 First
Family Room:
23x20 Basement
Den:
n/a
Bedroom 1:
13x22 Second
Bedroom 2:
16x14 Second
Bedroom 3:
13x23 First
Bedroom 4:
n/a
Room Levels
Basement:
Family Room, Utility Room
Ground:
n/a
Level 1:
1 Bedroom, Bath(s) Other, Breakfast Room, Dining Room, Kitchen, Living Room
Level 2:
2Bedroom,BathMain,Laundry,SeeRem,SittngRm
Level 3:
Attic
Level Other:
n/a
Room Features
Kitchen:
Eat-In Kitchen, See Remarks
Dining Room:
n/a
Master Bedroom:
Walk-In Closet
Bath:
n/a
Interior Features
Square Foot:
n/a
Year Renovated:
2001
Basement:
Yes - Finished-Partially, Walkout
Full Baths:
2
Half Baths:
0
Appliances:
Dishwasher, Dryer, Kitchen Exhaust Fan, Microwave Oven, Range/Oven-Gas, Refrigerator, Sump Pump, Washer
Flooring:
Carpeting, Tile
Fireplaces:
No
Fireplace:
n/a
Interior:
BarWet,Blinds,CODetect,JacuzTyp,SecurSys,Shades,StallShw
Exterior Features
Garage Space:
2-Car
Garage:
Detached Garage, Garage Door Opener, Garage Parking, Loft Storage, Oversize Garage, See Remarks
Driveway:
2 Car Width, Blacktop, See Remarks
Roof:
Asphalt Shingle
Exterior:
Vinyl Siding
Swimming Pool:
n/a
Pool:
n/a
Utilities
Heating System:
1 Unit, Baseboard - Hotwater
Heating Source:
Gas-Natural
Cooling:
1 Unit, Central Air
Water Heater:
Gas
Water:
Public Water
Sewer:
Public Sewer
Services:
Cable TV Available, Garbage Extra Charge
Lot Features
Acres:
0.12
Lot Dimensions:
n/a
Lot Features:
Corner, Level Lot
School Information
Elementary:
Valley RD
Middle:
Kumpf M.S.
High School:
Johnson HS
Community Information
County:
Union
Town:
Clark Twp.
Neighborhood:
n/a
Application Fee:
n/a
Association Fee:
n/a
Fee Includes:
n/a
Amenities:
n/a
Pets:
n/a
Financial Considerations
List Price:
$675,000
Tax Amount:
$11,490
Land Assessment:
$239,400
Build. Assessment:
$281,500
Total Assessment:
$520,900
Tax Rate:
2.21
Tax Year:
2024
Ownership Type:
Fee Simple
Listing Information
MLS ID:
3954857
List Date:
04-03-2025
Days On Market:
10
Listing Broker:
WEICHERT REALTORS
Listing Agent:
Request More Information
Shawn and Diane Fox
RE/MAX American Dream
3108 Route 10 West
Denville, NJ 07834
Call: (973) 277-7853
Web: FoxHomeHunter.com
