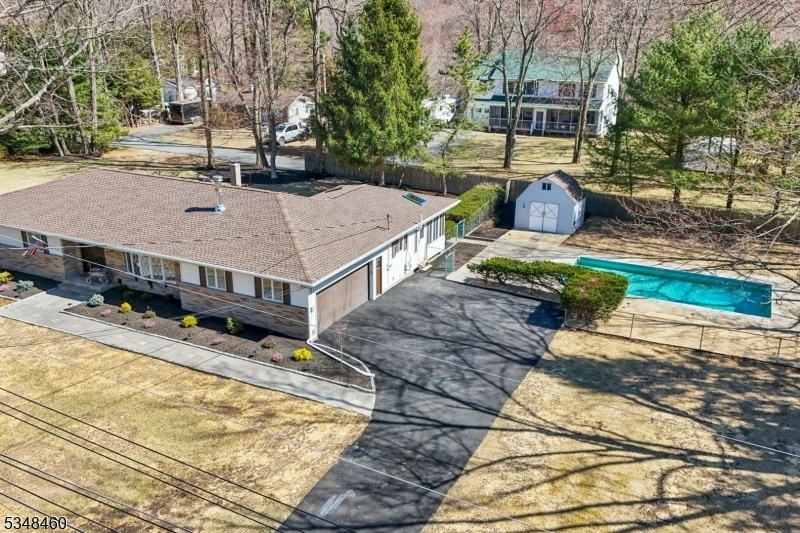15 Woodland Dr
Jefferson Twp, NJ 07438



































Price: $575,000
GSMLS: 3954811Type: Single Family
Style: Ranch
Beds: 3
Baths: 2 Full
Garage: 2-Car
Year Built: 1972
Acres: 0.82
Property Tax: $12,251
Description
Move In Ready, Updated Ranch In Oak Ridge! Situated On A Flat, Professionally Landscaped .82-acre Lot With Mature Trees, This Is The Home You've Been Awaiting. Get Ready To Entertain Around The In-ground Pool - Perfect For Relaxing Summer Afternoons- Surrounded By A Mix Of Stone Landscaping And Grassy Space! This Exceptional Home Offers Approx. 2,900sf Of Living Space W/basement. Flooded W/natural Light, The Home Features 3 Bedrooms And 2 Updated Bathrooms. Primary W/ En-suite. Interior Is Freshly Painted. Many Upgrades Incl A Brand-new Roof, New Skylights, New Gutters And Gutter Guards, New Downspouts, And A Freshly Paved Driveway. New Chimney, Firebox And All Components. The Kitchen Shines With Brand New Appliances Oven, Microwave, Trash Compactor, And Full-size Washer/dryer Plus Plenty Of Counterspace, Cabinetry And A Pantry. The Garage Has Been Repainted And New Door Opener Installed. Light And Bright Sunroom Boasts A Vaulted Wood-paneled Ceiling That Adds Warmth And Character And New Vinyl Plank Flooring. The Versatile Basement Includes A Workshop, Bonus Room With A Walk-in Cedar Closet, And A Large Rec Room/bar Area Perfect For Entertaining. Plus, Enjoy Peace Of Mind With A Generator (included) & Hook-up. Outdoor Space Is Abundant And Features A Large Storage Shed, Updated Lighting Along The Front Paver Walkway As Well As Around The Pool Area -- This Home Can Be Your Serene Retreat! This Is A Must-see! Homes Like This Don't Last Schedule Your Private Showing Today!
Rooms Sizes
Kitchen:
17x15 First
Dining Room:
10x15 First
Living Room:
25x13 First
Family Room:
21x10 First
Den:
n/a
Bedroom 1:
11x15 First
Bedroom 2:
11x16 First
Bedroom 3:
8x14 First
Bedroom 4:
n/a
Room Levels
Basement:
Office, Rec Room, Utility Room, Walkout
Ground:
n/a
Level 1:
3Bedroom,BathMain,BathOthr,DiningRm,FamilyRm,GarEnter,Kitchen,LivingRm,Pantry,Sunroom
Level 2:
n/a
Level 3:
n/a
Level Other:
n/a
Room Features
Kitchen:
Eat-In Kitchen, Pantry, Separate Dining Area
Dining Room:
n/a
Master Bedroom:
n/a
Bath:
Stall Shower
Interior Features
Square Foot:
n/a
Year Renovated:
2025
Basement:
Yes - Bilco-Style Door, Full
Full Baths:
2
Half Baths:
0
Appliances:
Carbon Monoxide Detector, Central Vacuum, Dishwasher, Dryer, Generator-Hookup, Microwave Oven, Range/Oven-Electric, Refrigerator, Trash Compactor, Washer, Water Softener-Own
Flooring:
Carpeting, Tile, Wood
Fireplaces:
1
Fireplace:
Living Room, Wood Burning
Interior:
CeilBeam,CODetect,CedrClst,FireExtg,Intercom,Skylight,SmokeDet,StallShw,StereoSy
Exterior Features
Garage Space:
2-Car
Garage:
Attached,DoorOpnr,InEntrnc
Driveway:
1 Car Width, Blacktop
Roof:
Asphalt Shingle
Exterior:
Brick, Vinyl Siding
Swimming Pool:
Yes
Pool:
In-Ground Pool, Liner
Utilities
Heating System:
Baseboard - Hotwater
Heating Source:
Electric,OilAbOut
Cooling:
1 Unit, Central Air
Water Heater:
n/a
Water:
Well
Sewer:
Septic 3 Bedroom Town Verified
Services:
n/a
Lot Features
Acres:
0.82
Lot Dimensions:
n/a
Lot Features:
n/a
School Information
Elementary:
Cozy Lake Elementary School (1-2)
Middle:
Jefferson Middle School (6-8)
High School:
Jefferson High School (9-12)
Community Information
County:
Morris
Town:
Jefferson Twp.
Neighborhood:
Oak Ridge
Application Fee:
n/a
Association Fee:
n/a
Fee Includes:
n/a
Amenities:
n/a
Pets:
n/a
Financial Considerations
List Price:
$575,000
Tax Amount:
$12,251
Land Assessment:
$156,400
Build. Assessment:
$251,700
Total Assessment:
$408,100
Tax Rate:
2.90
Tax Year:
2024
Ownership Type:
Fee Simple
Listing Information
MLS ID:
3954811
List Date:
04-03-2025
Days On Market:
2
Listing Broker:
COMPASS NEW JERSEY, LLC
Listing Agent:



































Request More Information
Shawn and Diane Fox
RE/MAX American Dream
3108 Route 10 West
Denville, NJ 07834
Call: (973) 277-7853
Web: FoxHomeHunter.com




