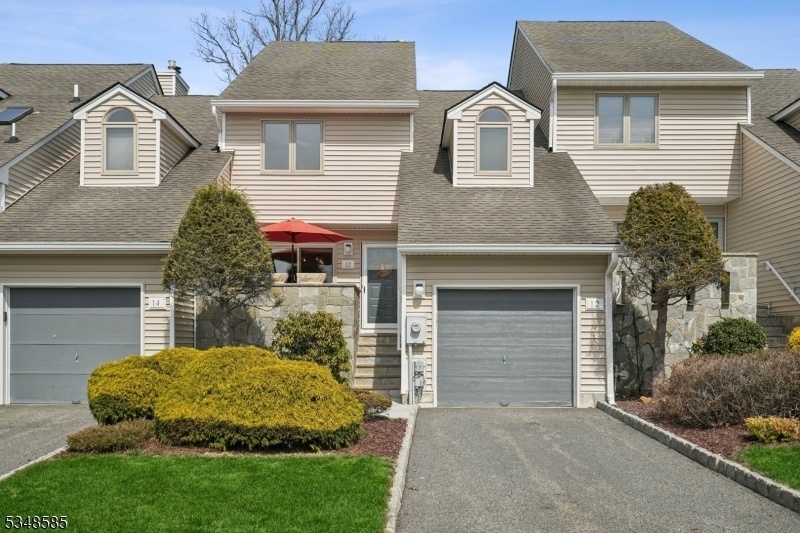12 Lapis Cir
West Orange Twp, NJ 07052



























Price: $525,000
GSMLS: 3954803Type: Condo/Townhouse/Co-op
Style: Townhouse-Interior
Beds: 3
Baths: 2 Full & 1 Half
Garage: 1-Car
Year Built: 1989
Acres: 0.00
Property Tax: $15,461
Description
Nestled In The Highly Sought -after West Essex Highlands, This Gleneagle Townhouse Offers An Ideal Blend Of Comfort, Space With Modern Updates. Boasting 3 Bedrooms, 2.5 Baths, A Full Finished Basement, This Home Is Designed To Meet All Your Lifestyle Needs.the Updated Kitchen Features Granite Counters, Stylish Peninsula, Ample Cabinetry And A Separate Breakfast Nook With Sliders To Private Patio. Adjacent To The Kitchen Is The Formal Dining Room And An Expansive Living Room Accentuated By 2 Skylights, Wood Floors And A Wood Burning Fireplace And Is Enhanced By Sliding Doors To Rear Deck. Upstairs The Primary Bedroom Suite Is A Private Retreat, Boasting An Updated En-suite Bathroom With Modern Vanity. The Suite Also Includes A Versatile Loft Area (ideal For Home Office). There Are 2 Additional Bedrooms With A 2nd Updated Bath. The Fully Finished Basement Adds To The Homes Functionality, Providing Extra Living Space With A Rec-room,m Play Room And Abundant Storage.with Its Prime Location, This Townhouse Presents An Exceptional Opportunity For A Comfortable Lifestyle In A Vibrant Well Maintained Community Including A Clubhouse, Outdoor Pool And Tennis Courts. Close To Nyc Transportation, Shopping, South Mountain Reservation And Restaurants, Taxes Will Be Reduced In July Do To Recent Townwide Revaluation.
Rooms Sizes
Kitchen:
21x9 First
Dining Room:
13x11 First
Living Room:
25x13 First
Family Room:
n/a
Den:
n/a
Bedroom 1:
16x13 Second
Bedroom 2:
12x10 Second
Bedroom 3:
14x11 Second
Bedroom 4:
n/a
Room Levels
Basement:
Laundry Room, Rec Room, Storage Room, Utility Room
Ground:
n/a
Level 1:
Breakfast Room, Dining Room, Kitchen, Living Room, Pantry, Powder Room
Level 2:
3 Bedrooms, Bath Main, Bath(s) Other, Loft
Level 3:
n/a
Level Other:
n/a
Room Features
Kitchen:
Eat-In Kitchen, See Remarks
Dining Room:
Formal Dining Room
Master Bedroom:
Full Bath, Sitting Room, Walk-In Closet
Bath:
Jetted Tub, Stall Shower
Interior Features
Square Foot:
n/a
Year Renovated:
n/a
Basement:
Yes - Finished, Full
Full Baths:
2
Half Baths:
1
Appliances:
Carbon Monoxide Detector, Dishwasher, Dryer, Microwave Oven, Range/Oven-Gas, Refrigerator
Flooring:
Carpeting, Tile, Wood
Fireplaces:
1
Fireplace:
Living Room, Wood Burning
Interior:
CeilHigh,Skylight,StallTub,WlkInCls,Whrlpool,WndwTret
Exterior Features
Garage Space:
1-Car
Garage:
Built-In Garage, Garage Door Opener
Driveway:
1 Car Width, Blacktop, On-Street Parking
Roof:
Asphalt Shingle
Exterior:
Vinyl Siding
Swimming Pool:
Yes
Pool:
Association Pool
Utilities
Heating System:
1 Unit, Forced Hot Air
Heating Source:
Gas-Natural
Cooling:
1 Unit, Central Air
Water Heater:
Gas
Water:
Public Water
Sewer:
Public Sewer
Services:
n/a
Lot Features
Acres:
0.00
Lot Dimensions:
n/a
Lot Features:
n/a
School Information
Elementary:
n/a
Middle:
n/a
High School:
W ORANGE
Community Information
County:
Essex
Town:
West Orange Twp.
Neighborhood:
West Essex Highlands
Application Fee:
n/a
Association Fee:
$574 - Monthly
Fee Includes:
Maintenance-Common Area, Maintenance-Exterior, Snow Removal
Amenities:
Club House, Pool-Outdoor, Tennis Courts
Pets:
Call, Yes
Financial Considerations
List Price:
$525,000
Tax Amount:
$15,461
Land Assessment:
$230,000
Build. Assessment:
$261,600
Total Assessment:
$491,600
Tax Rate:
4.68
Tax Year:
2024
Ownership Type:
Condominium
Listing Information
MLS ID:
3954803
List Date:
04-03-2025
Days On Market:
2
Listing Broker:
KELLER WILLIAMS SUBURBAN REALTY
Listing Agent:



























Request More Information
Shawn and Diane Fox
RE/MAX American Dream
3108 Route 10 West
Denville, NJ 07834
Call: (973) 277-7853
Web: FoxHomeHunter.com

