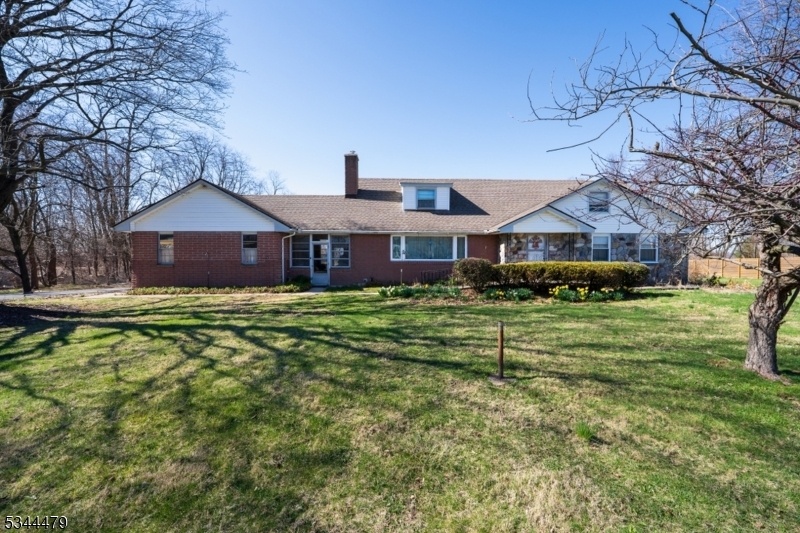119 Ridge Rd
Harmony Twp, NJ 08865






































Price: $425,000
GSMLS: 3954767Type: Single Family
Style: Cape Cod
Beds: 4
Baths: 2 Full
Garage: 2-Car
Year Built: Unknown
Acres: 0.90
Property Tax: $7,225
Description
Nestled On Nearly An Acre Of Land In The Highly Desirable And Picturesque Harmony Township, This Beautifully Maintained Brick Cape Cod Offers A Thoughtfully Designed Layout With 2 Spacious Bedrooms And 1 Full Bath On Both The First And Second Floors. The Home Provides Excellent Functionality And Ample Living Space, With Generously Sized Rooms That Are Perfect For Living, Working, And Entertaining. Step Inside And Be Greeted By The Inviting Atmosphere Of Classic Pine Wood Paneling In The Living And Dining Rooms, Enhancing The Home's Charm. The Wood-burning Fireplace Serves As A Perfect Spot To Unwind On Chilly Nights, Adding Both Character And Comfort To The Space. The Eat-in Country Kitchen Is A True Highlight, Offering A Timeless Area To Cook And Enjoy Meals. Recent Updates, Including A Newer Oil Furnace And All-new Windows On The First Floor, Improve Both Energy Efficiency And Comfort. For Added Convenience, The Two-car Garage Is Connected To The Home By An Attached Breezeway, Providing Easy Access And Additional Storage Options. Relax And Enjoy The Peaceful Surroundings From The Front Porch Or Back Patio, Where You Can Take In Breathtaking Views Of The Wind Gap Mountains, Creating A Serene Outdoor Retreat. Offered As-is, This Charming Home Is Ready For Your Personal Touch. Don't Miss The Opportunity To Make It Yours Schedule A Showing Today Before It's Gone!
Rooms Sizes
Kitchen:
16x11 First
Dining Room:
13x11 First
Living Room:
23x13 First
Family Room:
n/a
Den:
n/a
Bedroom 1:
17x13 First
Bedroom 2:
15x12 First
Bedroom 3:
26x15 Second
Bedroom 4:
17x17 Second
Room Levels
Basement:
Laundry Room, Utility Room, Walkout
Ground:
n/a
Level 1:
2Bedroom,BathMain,DiningRm,Foyer,GarEnter,Kitchen,Laundry,LivingRm,Porch,Screened
Level 2:
2 Bedrooms, Attic, Bath Main
Level 3:
n/a
Level Other:
n/a
Room Features
Kitchen:
Eat-In Kitchen, Separate Dining Area
Dining Room:
Formal Dining Room
Master Bedroom:
1st Floor
Bath:
Tub Shower
Interior Features
Square Foot:
2,305
Year Renovated:
n/a
Basement:
Yes - Bilco-Style Door, Full, Slab
Full Baths:
2
Half Baths:
0
Appliances:
Cooktop - Electric, Dryer, Microwave Oven, Refrigerator, Washer
Flooring:
Carpeting, Tile, Vinyl-Linoleum, Wood
Fireplaces:
1
Fireplace:
Living Room, Wood Burning
Interior:
CedrClst,Shades,SmokeDet,StallShw,StallTub,WlkInCls
Exterior Features
Garage Space:
2-Car
Garage:
Attached Garage
Driveway:
2 Car Width, Blacktop, Off-Street Parking
Roof:
Asphalt Shingle
Exterior:
Brick, Stone, Vinyl Siding
Swimming Pool:
No
Pool:
n/a
Utilities
Heating System:
Forced Hot Air
Heating Source:
OilAbIn
Cooling:
None
Water Heater:
Electric
Water:
Well
Sewer:
Septic 4 Bedroom Town Verified
Services:
Cable TV, Garbage Extra Charge
Lot Features
Acres:
0.90
Lot Dimensions:
n/a
Lot Features:
Level Lot
School Information
Elementary:
HARMONY
Middle:
n/a
High School:
HARMONY
Community Information
County:
Warren
Town:
Harmony Twp.
Neighborhood:
n/a
Application Fee:
n/a
Association Fee:
n/a
Fee Includes:
n/a
Amenities:
n/a
Pets:
n/a
Financial Considerations
List Price:
$425,000
Tax Amount:
$7,225
Land Assessment:
$58,000
Build. Assessment:
$208,600
Total Assessment:
$266,600
Tax Rate:
2.71
Tax Year:
2024
Ownership Type:
Fee Simple
Listing Information
MLS ID:
3954767
List Date:
04-03-2025
Days On Market:
2
Listing Broker:
RE/MAX REAL ESTATE
Listing Agent:






































Request More Information
Shawn and Diane Fox
RE/MAX American Dream
3108 Route 10 West
Denville, NJ 07834
Call: (973) 277-7853
Web: FoxHomeHunter.com

