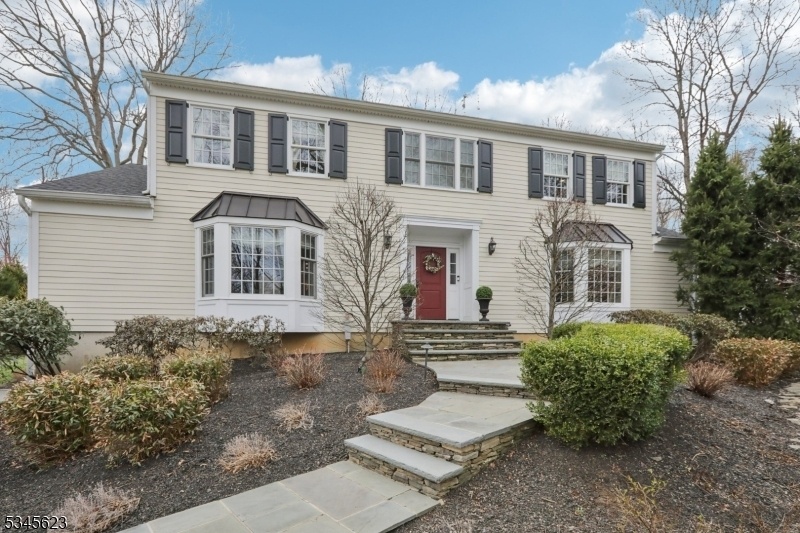11 Laurel Hill Dr
Randolph Twp, NJ 07869











































Price: $1,075,000
GSMLS: 3954761Type: Single Family
Style: Colonial
Beds: 5
Baths: 3 Full
Garage: 2-Car
Year Built: 1983
Acres: 0.66
Property Tax: $17,124
Description
Outstanding Opportunity To Own This Completely Renovated Stunning 5 Bed 3 Full Bath Colonial W/ 1st Floor Bedroom/office & Full Bathroom. Every Room Features The Most Exquisite Custom Features And Was Professionally Designed.the White Gourmet Chef's Kitchen Boasts A Massive Custom Island, Sub Zero Fridge/freezer, Wolf 6 Burner Range & Wall Oven And Custom Nailhead Trim Hood, Seamlessly Flowing Into The Family Room With A Custom-tiled Gas Fireplace. The Formal Living Room Impresses W/ Custom Built Ins Including 2 Dry Bars W/ Wine Fridge, Beverage Fridge & Another Gas Fireplace. The Large Formal Dining Rm Leads To The 1st Flr Bedrm/office & Custom Tiled Full Bathrm And Laundry Rm W/ Electrolux Washer And Dryer. Upstairs You'll Be Wowed By 4 Large Bedrms Including The Stately Primary W/ Ensuite Bathrm & Walk In Closet. Another Renovated Full Bathrm W/ Tub & Dual Sinks Completes The 2nd Level. The Finished Basement Provides Additional Flex Space For Recreation Or Storage. Outside Is An Entertainers Dream W/ Top Notch Hardscape & Lush Landscaping. From The Large Deck To The Gorgeous Stone Patios To The Screened In Porch Featuring A Tv, Custom Sound System And Bromic Infrared Heaters- Nothing Has Been Overlooked. Additional Bonus Features Include Built In Generator, Hardwood Floors, Irrigation System ,hardie Plank Siding, Young 2021 Roof, 2017 Water Heater And Public Utilities! Enjoy Top Shongum School Neighborhood Close To Morristown, Airports & Train Station.
Rooms Sizes
Kitchen:
19x15 First
Dining Room:
15x14 First
Living Room:
18x15 First
Family Room:
20x14 First
Den:
n/a
Bedroom 1:
27x15 Second
Bedroom 2:
14x13 Second
Bedroom 3:
14x14 Second
Bedroom 4:
14x10 Second
Room Levels
Basement:
GarEnter,MudRoom,RecRoom,Utility
Ground:
n/a
Level 1:
1Bedroom,BathMain,DiningRm,FamilyRm,Foyer,Kitchen,Laundry,LivingRm,Screened
Level 2:
4 Or More Bedrooms, Bath Main, Bath(s) Other
Level 3:
n/a
Level Other:
n/a
Room Features
Kitchen:
Center Island
Dining Room:
Formal Dining Room
Master Bedroom:
n/a
Bath:
n/a
Interior Features
Square Foot:
n/a
Year Renovated:
2021
Basement:
Yes - Finished
Full Baths:
3
Half Baths:
0
Appliances:
Carbon Monoxide Detector, Dishwasher, Dryer, Generator-Built-In, Kitchen Exhaust Fan, Microwave Oven, Range/Oven-Gas, Refrigerator, Wall Oven(s) - Electric, Wine Refrigerator
Flooring:
Carpeting, Tile, Wood
Fireplaces:
2
Fireplace:
Family Room, Gas Fireplace, Living Room
Interior:
Bar-Dry
Exterior Features
Garage Space:
2-Car
Garage:
Built-In Garage
Driveway:
Blacktop
Roof:
Asphalt Shingle
Exterior:
Composition Shingle
Swimming Pool:
n/a
Pool:
n/a
Utilities
Heating System:
1 Unit, Forced Hot Air
Heating Source:
Gas-Natural
Cooling:
1 Unit, Central Air
Water Heater:
Gas
Water:
Public Water
Sewer:
Public Sewer
Services:
Fiber Optic, Garbage Included
Lot Features
Acres:
0.66
Lot Dimensions:
n/a
Lot Features:
n/a
School Information
Elementary:
Shongum Elementary School (K-5)
Middle:
Randolph Middle School (6-8)
High School:
Randolph High School (9-12)
Community Information
County:
Morris
Town:
Randolph Twp.
Neighborhood:
n/a
Application Fee:
n/a
Association Fee:
n/a
Fee Includes:
n/a
Amenities:
n/a
Pets:
n/a
Financial Considerations
List Price:
$1,075,000
Tax Amount:
$17,124
Land Assessment:
$256,400
Build. Assessment:
$348,500
Total Assessment:
$604,900
Tax Rate:
2.83
Tax Year:
2024
Ownership Type:
Fee Simple
Listing Information
MLS ID:
3954761
List Date:
04-03-2025
Days On Market:
0
Listing Broker:
WEICHERT REALTORS CORP HQ
Listing Agent:











































Request More Information
Shawn and Diane Fox
RE/MAX American Dream
3108 Route 10 West
Denville, NJ 07834
Call: (973) 277-7853
Web: FoxHomeHunter.com




