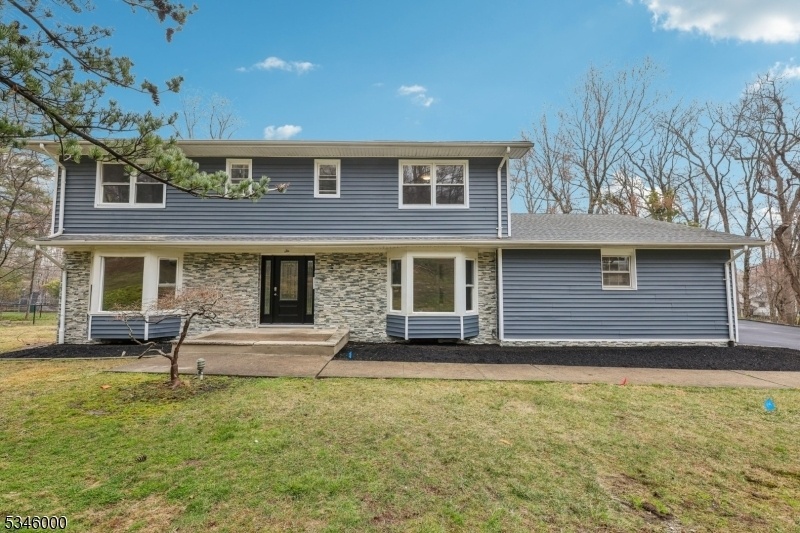6 Southwood Dr
Parsippany-Troy Hills Twp, NJ 07950











































Price: $965,000
GSMLS: 3954745Type: Single Family
Style: Colonial
Beds: 5
Baths: 2 Full & 1 Half
Garage: 2-Car
Year Built: 1973
Acres: 0.93
Property Tax: $17,592
Description
Welcome Home To This Stunning 5-bedroom, 2.1-bath Colonial Located In The Coveted Powder Mill Neighborhood Of Morris Plains ( Taxes Are Parsippany ), Offering The Perfect Layout For Multi-generational Living. Completely Transformed With High-end Finishes And Thoughtful Upgrades Throughout, This Home Blends Modern Elegance With Timeless Charm. The Heart Of The Home Is The Gourmet Kitchen, Featuring White Quartz Countertops, Custom Pine Green Cabinetry With Tumbled Brass-silver Hardware, A Deep Farmhouse Sink With A Gold-tone Faucet, And All-new Stainless Steel Appliances. The First Floor Offers A Bright And Cheerful Bedroom, A Convenient Laundry Room, A Private Home Office, A Formal Dining Room, And A Cozy Living Room With A Fireplace And Deck Access. Upstairs, A Grand Staircase Leads To Three Large Bedrooms And A Newly Updated Bathroom, While The Primary Suite Is A Luxurious Retreat With A Spa-like En-suite And Two Walk-in Closets. The Finished Basement Adds Extra Versatility, Perfect For A Media Room, Home Office, Or Gym. Step Outside To Your Private Paradise Featuring A Sparkling In-ground Pool And Plenty Of Space For Entertaining Or Relaxing. With A New Hvac System, Roof, And Windows, Plus A 2-car Garage, This Home Is Truly Move-in Ready!
Rooms Sizes
Kitchen:
First
Dining Room:
First
Living Room:
First
Family Room:
n/a
Den:
Basement
Bedroom 1:
Second
Bedroom 2:
Second
Bedroom 3:
Second
Bedroom 4:
Second
Room Levels
Basement:
Leisure,Utility
Ground:
n/a
Level 1:
1Bedroom,DiningRm,Vestibul,GarEnter,Kitchen,Laundry,LivingRm,Office,PowderRm
Level 2:
4 Or More Bedrooms, Bath Main, Bath(s) Other
Level 3:
n/a
Level Other:
n/a
Room Features
Kitchen:
Breakfast Bar, Eat-In Kitchen, Pantry
Dining Room:
Formal Dining Room
Master Bedroom:
Full Bath, Walk-In Closet
Bath:
Stall Shower
Interior Features
Square Foot:
4,650
Year Renovated:
2025
Basement:
Yes - Finished
Full Baths:
2
Half Baths:
1
Appliances:
Carbon Monoxide Detector, Central Vacuum, Dishwasher, Dryer, Kitchen Exhaust Fan, Microwave Oven, Range/Oven-Gas, Refrigerator, Self Cleaning Oven, Sump Pump, Washer
Flooring:
Stone, Wood
Fireplaces:
1
Fireplace:
Living Room, Wood Burning
Interior:
CODetect,FireExtg,CeilHigh,SmokeDet,TubShowr,WlkInCls
Exterior Features
Garage Space:
2-Car
Garage:
Attached Garage
Driveway:
Blacktop, Hard Surface
Roof:
Asphalt Shingle
Exterior:
Aluminum,ConcBrd,Stone
Swimming Pool:
Yes
Pool:
In-Ground Pool
Utilities
Heating System:
1 Unit, Baseboard - Hotwater
Heating Source:
Gas-Natural
Cooling:
1 Unit, Central Air
Water Heater:
Gas
Water:
Public Water
Sewer:
Public Sewer
Services:
n/a
Lot Features
Acres:
0.93
Lot Dimensions:
n/a
Lot Features:
n/a
School Information
Elementary:
Mt. Tabor Elementary School (K-5)
Middle:
Brooklawn Middle School (6-8)
High School:
Parsippany High School (9-12)
Community Information
County:
Morris
Town:
Parsippany-Troy Hills Twp.
Neighborhood:
Powder Mills
Application Fee:
n/a
Association Fee:
n/a
Fee Includes:
n/a
Amenities:
n/a
Pets:
Yes
Financial Considerations
List Price:
$965,000
Tax Amount:
$17,592
Land Assessment:
$196,200
Build. Assessment:
$310,200
Total Assessment:
$506,400
Tax Rate:
3.38
Tax Year:
2024
Ownership Type:
Fee Simple
Listing Information
MLS ID:
3954745
List Date:
04-03-2025
Days On Market:
0
Listing Broker:
HOWARD HANNA RAND REALTY
Listing Agent:











































Request More Information
Shawn and Diane Fox
RE/MAX American Dream
3108 Route 10 West
Denville, NJ 07834
Call: (973) 277-7853
Web: FoxHomeHunter.com




