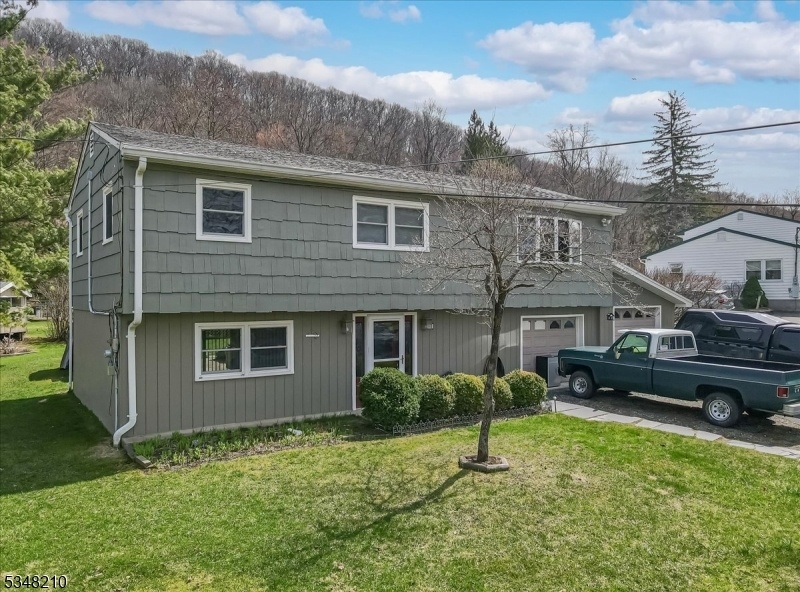49 Edison Ave
Ogdensburg Boro, NJ 07439










































Price: $447,900
GSMLS: 3954734Type: Single Family
Style: Raised Ranch
Beds: 3
Baths: 1 Full
Garage: 2-Car
Year Built: 1971
Acres: 0.63
Property Tax: $7,990
Description
Beautifully Maintained 3-bedroom, 1-bath Home Is Packed With Charm, Thoughtful Upgrades, And All The Comforts Of Relaxed, Living. Step Into A Bright And Inviting Living Room With Durable Pergo Flooring And A Bay Window That Frames Captivating Views Of The Historic Sterling Hill Mines An Ever-changing Canvas Of Nature And Local History. The Eat-in Kitchen, Fully Renovated And Updated In 2023, Features Rich Natural Hickory Cabinets, Under-cabinet Lighting, Radiant Heated Floors, And A Propane Cooktop And Oven For Effortless Cooking. A Custom Night-lighting Feature Along The Ceiling Trim In The Hallway Adds A Subtle, Upscale Touch, While The Finished Basement Offers A Wood-burning Stove And A Versatile Additional Living Space Perfect For Relaxing, Entertaining, Or Working From Home. Outside, Enjoy Summer To The Fullest With A Brand-new Deck Wrapped Around The Above-ground Pool, A Second Deck Off The Kitchen With A Charming Gazebo, And Water Spigots And Electric Placed Near The Pool And Gardens For Easy Care. With A 2 Car Detached Garage And The Property Also Includes Three Sheds Including A Dedicated Wood Shed For Plenty Of Extra Storage. Topical Drainage Has Been Thoughtfully Installed Throughout The Yard To Keep It Dry And Usable Year-round, And Leaf Guards On The Gutters Add To The Low-maintenance Appeal. Just Half A Mile Away, Heaters Pond Offers Free Access To Fishing, Swimming, And Non-motorized Boating. With Its Perfect Blend Of Comfort, Beauty, And Functionality.
Rooms Sizes
Kitchen:
n/a
Dining Room:
n/a
Living Room:
n/a
Family Room:
n/a
Den:
n/a
Bedroom 1:
n/a
Bedroom 2:
n/a
Bedroom 3:
n/a
Bedroom 4:
n/a
Room Levels
Basement:
n/a
Ground:
n/a
Level 1:
n/a
Level 2:
n/a
Level 3:
n/a
Level Other:
n/a
Room Features
Kitchen:
Eat-In Kitchen
Dining Room:
n/a
Master Bedroom:
n/a
Bath:
n/a
Interior Features
Square Foot:
1,646
Year Renovated:
2023
Basement:
Yes - Finished, Full, Walkout
Full Baths:
1
Half Baths:
0
Appliances:
Carbon Monoxide Detector, Dishwasher, Dryer, Microwave Oven, Range/Oven-Gas, Washer, Water Softener-Own
Flooring:
Carpeting, See Remarks, Tile
Fireplaces:
1
Fireplace:
Rec Room, Wood Burning, Wood Stove-Freestanding
Interior:
n/a
Exterior Features
Garage Space:
2-Car
Garage:
Attached Garage
Driveway:
2 Car Width, Blacktop
Roof:
See Remarks
Exterior:
CedarSid,Wood
Swimming Pool:
Yes
Pool:
Above Ground
Utilities
Heating System:
Forced Hot Air, See Remarks
Heating Source:
OilAbOut
Cooling:
Wall A/C Unit(s)
Water Heater:
Electric
Water:
Public Water
Sewer:
Septic
Services:
n/a
Lot Features
Acres:
0.63
Lot Dimensions:
95X288
Lot Features:
n/a
School Information
Elementary:
OGDENSBURG
Middle:
OGDENSBURG
High School:
WALLKILL
Community Information
County:
Sussex
Town:
Ogdensburg Boro
Neighborhood:
n/a
Application Fee:
n/a
Association Fee:
n/a
Fee Includes:
n/a
Amenities:
n/a
Pets:
Yes
Financial Considerations
List Price:
$447,900
Tax Amount:
$7,990
Land Assessment:
$57,700
Build. Assessment:
$142,200
Total Assessment:
$199,900
Tax Rate:
4.00
Tax Year:
2024
Ownership Type:
Fee Simple
Listing Information
MLS ID:
3954734
List Date:
04-03-2025
Days On Market:
2
Listing Broker:
RE/MAX PLATINUM GROUP
Listing Agent:










































Request More Information
Shawn and Diane Fox
RE/MAX American Dream
3108 Route 10 West
Denville, NJ 07834
Call: (973) 277-7853
Web: FoxHomeHunter.com

