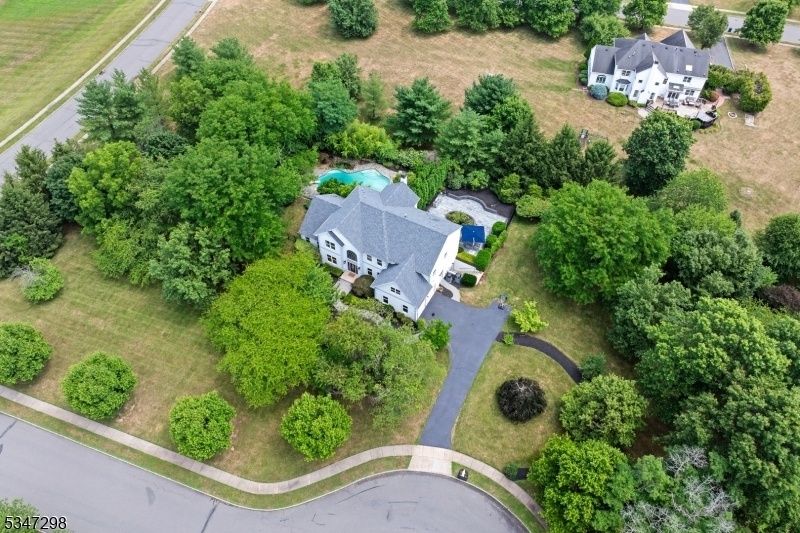9 Hanover Court
Montgomery Twp, NJ 08558
















































Price: $1,395,000
GSMLS: 3954721Type: Single Family
Style: Colonial
Beds: 4
Baths: 2 Full & 1 Half
Garage: 2-Car
Year Built: 1996
Acres: 2.11
Property Tax: $23,975
Description
Step Into This Beautifully Maintained 4-bedroom Colonial Nestled On A Private, Tree-lined Lot. A Dramatic Two-story Foyer Welcomes You Into Formal Living And Dining Rooms. Just Off The Living Room, The Sun-drenched Conservatory Overlooks The Park-like Yard And Pool?ideal As A Lounge, Studio, Or Easily Convertible To An In-law Suite, With Nearby Plumbing Access For A Potential Full Bath. A First-floor Office With Custom Built-ins Offers The Perfect Work-from-home Setup. The Vaulted Family Room With A Brick Wood-burning Fireplace Is The Heart Of The Home. The Eat-in Kitchen Features An Island, Updated Appliances, A Walk-in Pantry, And A Breakfast Area With Windows Overlooking The Backyard. The First Floor Also Offers A Laundry Room And A Two-car Garage With An Ev Charger, Plus A Secondary Staircase Leading To The Upper Level.upstairs, The Primary Suite Impresses With Double-door Entry, Walk-in Closets, And A Sunlit Bath With Dual Sinks, A Soaking Tub, And Separate Shower. Three Additional Bedrooms And A Full Hall Bath Complete The Second Floor. The Finished Walk-out Basement Features High Ceilings, Recessed Lighting, 6-panel Doors, And Multiple Rooms Ideal For A Gym, Media Area, Or Guest Suite. Outside, Enjoy A Custom Paver Patio With Built-in Seating And Lighting, A Gated In-ground Gunite Pool, A Greenhouse, And A Fruit Tree Orchard?all In A Community Served By Top-rated Schools.
Rooms Sizes
Kitchen:
20x14 Ground
Dining Room:
16x12 Ground
Living Room:
16x12 Ground
Family Room:
23x15 Ground
Den:
14x12 Ground
Bedroom 1:
20x14 First
Bedroom 2:
12x11 First
Bedroom 3:
12x11 First
Bedroom 4:
12x11 First
Room Levels
Basement:
SeeRem,Utility,Walkout
Ground:
Conserv,DiningRm,FamilyRm,Kitchen,Laundry,LivingRm,Office,PowderRm
Level 1:
4+Bedrms,BathMain,BathOthr,SittngRm
Level 2:
Attic
Level 3:
n/a
Level Other:
n/a
Room Features
Kitchen:
Center Island, Eat-In Kitchen, Pantry
Dining Room:
Formal Dining Room
Master Bedroom:
Full Bath, Sitting Room, Walk-In Closet
Bath:
Soaking Tub, Stall Shower
Interior Features
Square Foot:
3,776
Year Renovated:
n/a
Basement:
Yes - Finished, Full, Walkout
Full Baths:
2
Half Baths:
1
Appliances:
Carbon Monoxide Detector, Cooktop - Gas, Dishwasher, Dryer, Microwave Oven, Refrigerator, See Remarks, Wall Oven(s) - Gas, Washer
Flooring:
Carpeting, Laminate, Tile, Wood
Fireplaces:
1
Fireplace:
Family Room, Wood Burning
Interior:
CODetect,CeilCath,FireExtg,CeilHigh,SecurSys,Skylight,SmokeDet,SoakTub,WlkInCls
Exterior Features
Garage Space:
2-Car
Garage:
Attached Garage, Finished Garage, Garage Door Opener
Driveway:
1 Car Width, Blacktop
Roof:
Asphalt Shingle
Exterior:
Stucco
Swimming Pool:
Yes
Pool:
Gunite, In-Ground Pool
Utilities
Heating System:
2 Units, Forced Hot Air
Heating Source:
Gas-Natural
Cooling:
2 Units, Central Air, Multi-Zone Cooling
Water Heater:
Gas
Water:
Public Water
Sewer:
Private, Septic, Septic 4 Bedroom Town Verified
Services:
Garbage Extra Charge
Lot Features
Acres:
2.11
Lot Dimensions:
n/a
Lot Features:
Cul-De-Sac, Open Lot, Wooded Lot
School Information
Elementary:
ORCHARD
Middle:
MONTGOMERY
High School:
MONTGOMERY
Community Information
County:
Somerset
Town:
Montgomery Twp.
Neighborhood:
n/a
Application Fee:
n/a
Association Fee:
n/a
Fee Includes:
n/a
Amenities:
n/a
Pets:
n/a
Financial Considerations
List Price:
$1,395,000
Tax Amount:
$23,975
Land Assessment:
$272,000
Build. Assessment:
$427,400
Total Assessment:
$699,400
Tax Rate:
3.38
Tax Year:
2024
Ownership Type:
Fee Simple
Listing Information
MLS ID:
3954721
List Date:
04-03-2025
Days On Market:
2
Listing Broker:
RE/MAX INSTYLE
Listing Agent:
















































Request More Information
Shawn and Diane Fox
RE/MAX American Dream
3108 Route 10 West
Denville, NJ 07834
Call: (973) 277-7853
Web: FoxHomeHunter.com

