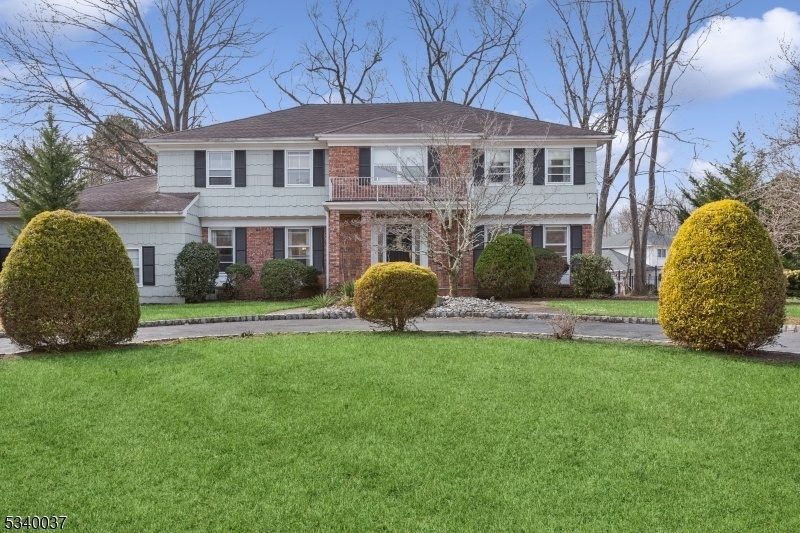8 Debra Ct
Scotch Plains Twp, NJ 07076









































Price: $1,425,000
GSMLS: 3954694Type: Single Family
Style: Colonial
Beds: 5
Baths: 4 Full & 1 Half
Garage: 2-Car
Year Built: 1972
Acres: 0.93
Property Tax: $24,124
Description
Nestled On A Secluded Cul-de-sac On The South Side Of Scotch Plains, This Stately 5 Bedroom Colonial Offers The Ideal Combination Of Privacy & Convenience. Entering Into The Double-height Foyer, You Will Immediately Notice The Grand Scale Of The Home. To Your Right, The Living Room Offers A Comfortable Space To Relax With Guests. The Adjoining Family Room With Fireplace Is Sprawling And Filled With Natural Light. Sliders Leading To The Deck Offer Seamless Indoor/outdoor Living. Enjoy The Casual Eat-in Kitchen Or Entertain In The Formal Dining Room. The First Floor Also Features A Bedroom Suite With Full Bathroom, Offering Privacy As A Guest Suite Or A Peaceful Home Office. Upstairs The Expansive Primary Suite Has Two Walk-in Closets, And An Enormous Spa Bathroom With A Steam Shower & Jetted Tub. There Are Three Additional Large Bedrooms, Each With Oversized Walk-in Closets. All Bedrooms Have Hard Wood Floors Underneath The Carpeting. A Large Full Bathroom Completes This Floor. The Fully Finished Basement, With It's Own Full Bathroom, Provides Endless Possibilities For Recreation, A Home Gym, Media/game Room, Or Additional Living Space. The Backyard's Mature Trees In Bloom Will Be Your Outdoor Oasis, Whether Gathering On The Deck Or Enjoying The Grounds. Ideally Situated In Close Proximity To Coles Elementary And Terrill Middle Schools. The Highly Rated School System Offers Full-day Kindergarten. Sq Footage Per Tax Records 3969. Ev Charger In Garage.
Rooms Sizes
Kitchen:
10x22 First
Dining Room:
16x15 First
Living Room:
15x22 First
Family Room:
30x15 First
Den:
Basement
Bedroom 1:
15x24 Second
Bedroom 2:
14x11 Second
Bedroom 3:
13x17 Second
Bedroom 4:
13x13 Second
Room Levels
Basement:
1 Bedroom, Bath(s) Other, Den, Storage Room, Utility Room
Ground:
n/a
Level 1:
1Bedroom,BathOthr,DiningRm,FamilyRm,Foyer,GarEnter,Kitchen,Laundry,LivingRm
Level 2:
4 Or More Bedrooms, Bath Main, Bath(s) Other
Level 3:
n/a
Level Other:
n/a
Room Features
Kitchen:
Eat-In Kitchen
Dining Room:
Formal Dining Room
Master Bedroom:
Full Bath, Walk-In Closet
Bath:
Steam
Interior Features
Square Foot:
n/a
Year Renovated:
n/a
Basement:
Yes - Finished, Full
Full Baths:
4
Half Baths:
1
Appliances:
Carbon Monoxide Detector, Central Vacuum, Dishwasher, Dryer, Range/Oven-Gas, Refrigerator, Washer
Flooring:
Carpeting, Tile, Wood
Fireplaces:
1
Fireplace:
Family Room, Wood Burning
Interior:
CODetect,FireExtg,SmokeDet,Steam,WlkInCls
Exterior Features
Garage Space:
2-Car
Garage:
Attached,DoorOpnr,InEntrnc
Driveway:
2 Car Width, Additional Parking, Blacktop, Circular
Roof:
Asphalt Shingle
Exterior:
Wood Shingle
Swimming Pool:
n/a
Pool:
n/a
Utilities
Heating System:
2 Units, Baseboard - Hotwater
Heating Source:
Gas-Natural
Cooling:
3 Units, Central Air, Multi-Zone Cooling
Water Heater:
Gas
Water:
Public Water
Sewer:
Public Sewer
Services:
Garbage Extra Charge
Lot Features
Acres:
0.93
Lot Dimensions:
n/a
Lot Features:
Cul-De-Sac, Level Lot
School Information
Elementary:
n/a
Middle:
n/a
High School:
n/a
Community Information
County:
Union
Town:
Scotch Plains Twp.
Neighborhood:
n/a
Application Fee:
n/a
Association Fee:
n/a
Fee Includes:
n/a
Amenities:
n/a
Pets:
n/a
Financial Considerations
List Price:
$1,425,000
Tax Amount:
$24,124
Land Assessment:
$72,900
Build. Assessment:
$132,100
Total Assessment:
$205,000
Tax Rate:
11.77
Tax Year:
2024
Ownership Type:
Fee Simple
Listing Information
MLS ID:
3954694
List Date:
04-03-2025
Days On Market:
3
Listing Broker:
BHHS FOX & ROACH
Listing Agent:









































Request More Information
Shawn and Diane Fox
RE/MAX American Dream
3108 Route 10 West
Denville, NJ 07834
Call: (973) 277-7853
Web: FoxHomeHunter.com

