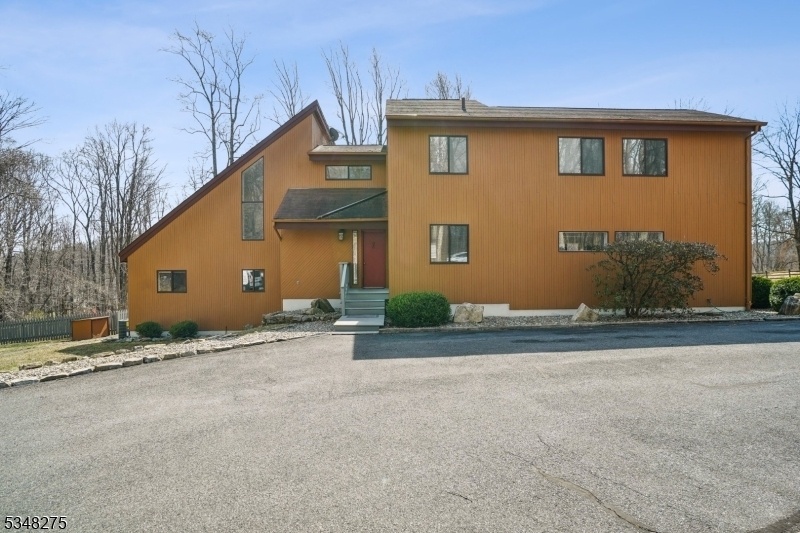54 Sliker Rd
Lebanon Twp, NJ 08826








































Price: $849,000
GSMLS: 3954693Type: Single Family
Style: Colonial
Beds: 5
Baths: 3 Full & 1 Half
Garage: 3-Car
Year Built: 1984
Acres: 9.80
Property Tax: $15,050
Description
Welcome To Walking Horse Farm! A Serene 9.8-acre Retreat, Discover The Perfect Blend Of Elegance, Comfort & Equestrian Charm At This Breathtaking 5-bed/3.1-bath Estate Spanning 4280 Finished Sqft. Step Into The Open-concept Kitchen/dining/living Highlighted By A Cathedral Ceiling, Stone Fireplace & Spiral Staircase. The Eat-in Kitchen Boasts A Center Island Bar & Custom Cabinets. Natural Light Floods The Space & Access To The Deck Offers Scenic Indoor-outdoor Living. The Private 1st Floor In-law Suite/mother-daughter Apartment Features Its Own Kitchen, Sitting Room & Ensuite Bed/bath. The 1st Floor Also Includes Sitting Room/office & Laundry W Chute. The 2nd Floor Primary Suite Is A Sanctuary W Cathedral Ceiling, Ensuite Bath & Private Balcony. Plus, Large Guest Bedrooms Ensure Ample Space For All. The Finished Basement Offers A Large Rec Room & Storage. The 9.8-acre Open & Wooded Property Is An Equestrian Paradise, Featuring Oversized 3-car Garage, Barn W 2 Stalls & Run-in Shed Seamlessly Connected To A Spacious Fenced-in Enclosure. Plus, Ride Horses, Dirt Bikes, Or Atvs On The Trails Throughout The Property. Enjoy Outdoor Entertaining On The Gazebo Or Deck W Electric Awning, And Let Pets Roam In The Fenced-in Dog Run. Explore Dozens Of Nearby Local/state Parks, Plus Easy Access To Major Highways. Includes Updated Septic + Whole House Generator. Experience The Timeless Beauty & Modern Comforts Of Walking Horse Farm, A Private Sanctuary Retreat Waiting For You To Call Home.
Rooms Sizes
Kitchen:
12x15 First
Dining Room:
24x15 First
Living Room:
25x11 First
Family Room:
n/a
Den:
n/a
Bedroom 1:
19x18 Second
Bedroom 2:
14x12 Second
Bedroom 3:
12x12 Second
Bedroom 4:
11x12 Second
Room Levels
Basement:
Rec Room, Storage Room, Utility Room
Ground:
n/a
Level 1:
1Bedroom,BathMain,BathOthr,DiningRm,Foyer,Kitchen,Laundry,LivingRm,Office,OutEntrn,PowderRm,SittngRm,Walkout
Level 2:
4 Or More Bedrooms, Bath Main, Bath(s) Other
Level 3:
n/a
Level Other:
n/a
Room Features
Kitchen:
Breakfast Bar, Center Island, Eat-In Kitchen, Separate Dining Area
Dining Room:
n/a
Master Bedroom:
Full Bath
Bath:
Stall Shower
Interior Features
Square Foot:
4,280
Year Renovated:
n/a
Basement:
Yes - Finished
Full Baths:
3
Half Baths:
1
Appliances:
Cooktop - Electric, Dishwasher, Dryer, Microwave Oven, Refrigerator, Wall Oven(s) - Electric, Washer
Flooring:
Carpeting, Tile, Wood
Fireplaces:
1
Fireplace:
Dining Room, Insert
Interior:
Carbon Monoxide Detector, Cathedral Ceiling, High Ceilings, Smoke Detector, Walk-In Closet
Exterior Features
Garage Space:
3-Car
Garage:
Detached Garage, Oversize Garage
Driveway:
1 Car Width, 2 Car Width, Blacktop
Roof:
Asphalt Shingle
Exterior:
Vertical Siding
Swimming Pool:
n/a
Pool:
n/a
Utilities
Heating System:
2 Units, Forced Hot Air
Heating Source:
Electric
Cooling:
2 Units, Central Air
Water Heater:
n/a
Water:
Well
Sewer:
Septic
Services:
Garbage Extra Charge
Lot Features
Acres:
9.80
Lot Dimensions:
n/a
Lot Features:
Irregular Lot, Open Lot, Wooded Lot
School Information
Elementary:
VALLEYVIEW
Middle:
WOODGLEN
High School:
VOORHEES
Community Information
County:
Hunterdon
Town:
Lebanon Twp.
Neighborhood:
n/a
Application Fee:
n/a
Association Fee:
n/a
Fee Includes:
n/a
Amenities:
n/a
Pets:
n/a
Financial Considerations
List Price:
$849,000
Tax Amount:
$15,050
Land Assessment:
$122,900
Build. Assessment:
$415,000
Total Assessment:
$537,900
Tax Rate:
2.80
Tax Year:
2024
Ownership Type:
Fee Simple
Listing Information
MLS ID:
3954693
List Date:
04-03-2025
Days On Market:
7
Listing Broker:
KELLER WILLIAMS METROPOLITAN
Listing Agent:








































Request More Information
Shawn and Diane Fox
RE/MAX American Dream
3108 Route 10 West
Denville, NJ 07834
Call: (973) 277-7853
Web: FoxHomeHunter.com

