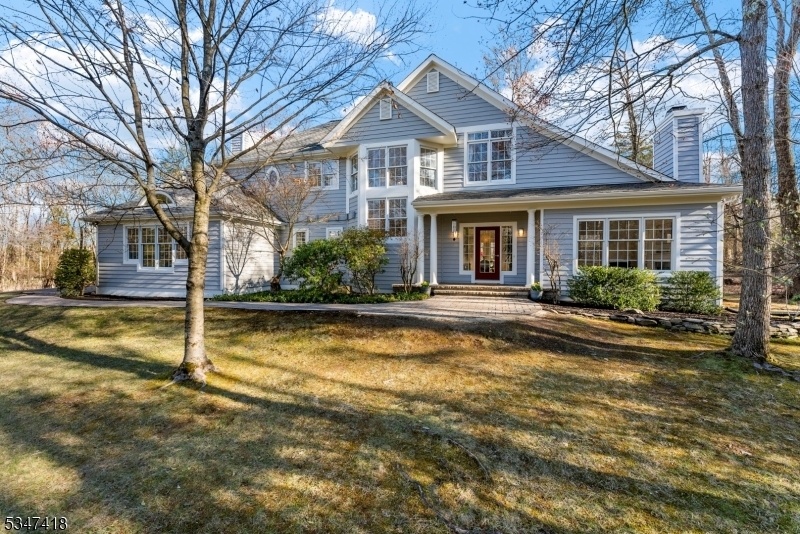49 Viburnum Dr
Montgomery Twp, NJ 08558


















































Price: $969,900
GSMLS: 3954691Type: Single Family
Style: Colonial
Beds: 4
Baths: 2 Full & 1 Half
Garage: 2-Car
Year Built: 1993
Acres: 3.00
Property Tax: $18,168
Description
Welcome To This Stunning Montgomery Home! 4 Bed, 2.5 Bath On A Premium 3 Acre Lot! Award Winning Montgomery Schools.newly Painted Exterior, Sparkling Windows Enhance Its Elegant Curb Appeal.bright Stately Entry Foyer, Gleaming Hw Floors Greet You As You Step Inside, Living Room With Fireplace, Vaulted Ceiling ,a Formal Dining Room To Entertain Guests.the Kitchen Boasts Updated Gleaming Quartz Counters W Premium Stainless Appliances, A Bright Dinette Area With Skylights! The Kitchen Area Overlooks A Lovely Patio Space Encouraging Relaxation In A Dream Backyard. A Large Family Room With Recessed Lights Flows Naturally Off The Kitchen, Showcasing A Gas Fireplace And Triple French Doors.completing The 1st Floor Is The Powder Room & Laundry Room .the Upper Level Features A Spacious Primary Suite With An Updated En-suite Bath, Double Vanities, A Soaking Tub And Shower & Two Large Walkin Closets. Additional 3 Light Filled Bedrooms And An Updated Hall Bath Complete The 2nd Level. The Bright Finished Basement Is A Entertainer's Dream, Featuring A Media Space, A Game Area Complete With Ping Pong Table,foosball Table W Ample Storage. Additional Highlights Include A 2-car Garage,a2020 Roof With New Skylights, 2023 Water Heater, A Brand-new Upgraded Water Softener Treatment System And Many Additional Upgrades On The Updates List! ! Blue Ribbon Montgomery Schools,near Golf And Parks, Princeton At Your Doorstep, This Home Offers Luxury And Space In One Of The Area's Desirable Neighborhoods!
Rooms Sizes
Kitchen:
14x13 First
Dining Room:
14x14 First
Living Room:
18x14 First
Family Room:
24x14 First
Den:
n/a
Bedroom 1:
Second
Bedroom 2:
n/a
Bedroom 3:
n/a
Bedroom 4:
n/a
Room Levels
Basement:
Media Room, Rec Room
Ground:
n/a
Level 1:
n/a
Level 2:
n/a
Level 3:
n/a
Level Other:
GarEnter,MudRoom
Room Features
Kitchen:
Breakfast Bar, Eat-In Kitchen, Pantry, Separate Dining Area
Dining Room:
Formal Dining Room
Master Bedroom:
Full Bath, Walk-In Closet
Bath:
Soaking Tub, Stall Shower
Interior Features
Square Foot:
n/a
Year Renovated:
n/a
Basement:
Yes - Finished
Full Baths:
2
Half Baths:
1
Appliances:
Cooktop - Gas, Dishwasher, Dryer, Kitchen Exhaust Fan, Range/Oven-Gas, Refrigerator, Washer, Water Softener-Own
Flooring:
Carpeting, Tile, Wood
Fireplaces:
2
Fireplace:
Family Room, Gas Fireplace
Interior:
Drapes, High Ceilings, Skylight, Smoke Detector, Walk-In Closet
Exterior Features
Garage Space:
2-Car
Garage:
Attached,InEntrnc
Driveway:
2 Car Width, Blacktop, Paver Block
Roof:
Asphalt Shingle
Exterior:
CedarSid,Wood
Swimming Pool:
No
Pool:
n/a
Utilities
Heating System:
Forced Hot Air
Heating Source:
Gas-Natural
Cooling:
Central Air
Water Heater:
Gas
Water:
Well
Sewer:
Septic 4 Bedroom Town Verified
Services:
Cable TV Available
Lot Features
Acres:
3.00
Lot Dimensions:
n/a
Lot Features:
Wooded Lot
School Information
Elementary:
ORCHARD
Middle:
MONTGOMERY
High School:
MONTGOMERY
Community Information
County:
Somerset
Town:
Montgomery Twp.
Neighborhood:
n/a
Application Fee:
n/a
Association Fee:
n/a
Fee Includes:
n/a
Amenities:
n/a
Pets:
Yes
Financial Considerations
List Price:
$969,900
Tax Amount:
$18,168
Land Assessment:
$300,000
Build. Assessment:
$230,000
Total Assessment:
$530,000
Tax Rate:
3.38
Tax Year:
2024
Ownership Type:
Fee Simple
Listing Information
MLS ID:
3954691
List Date:
04-02-2025
Days On Market:
0
Listing Broker:
KELLER WILLIAMS CORNERSTONE
Listing Agent:


















































Request More Information
Shawn and Diane Fox
RE/MAX American Dream
3108 Route 10 West
Denville, NJ 07834
Call: (973) 277-7853
Web: FoxHomeHunter.com

