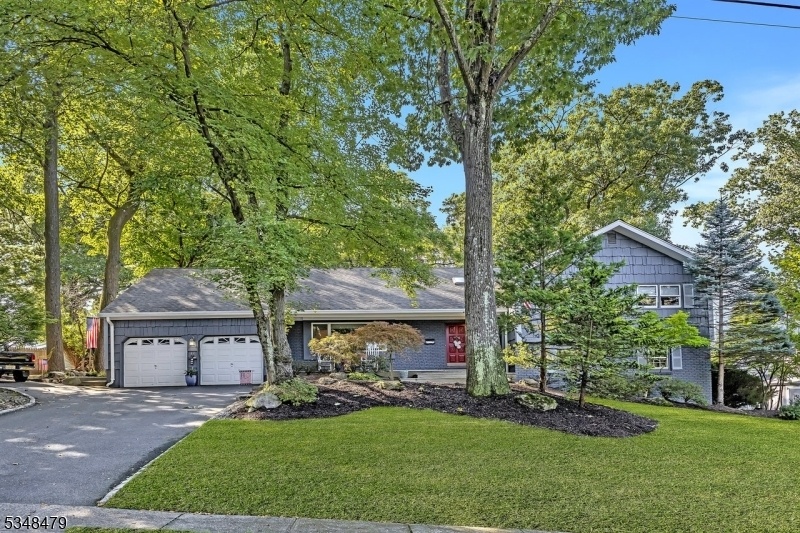17 Tall Oaks Dr
Wayne Twp, NJ 07470












































Price: $849,900
GSMLS: 3954682Type: Single Family
Style: Split Level
Beds: 4
Baths: 3 Full & 1 Half
Garage: 2-Car
Year Built: 1966
Acres: 0.67
Property Tax: $18,593
Description
Welcome To 17 Tall Oaks Dr! This Beautifully Updated Home In The Desirable Community Of Wayne, Nj, Boasts Approximately 3,300 Sq Ft Of Spacious Living. Featuring 4 Bedrooms, Including An En-suite, And 3.5 Bathrooms, This Home Is Designed For Both Comfort And Style .the Recently Renovated Kitchen Is A Chef's Dream, Ideal For Gatherings And Entertaining Guests. A Formal Dining Room, Cozy Living Room, And Comfortable Family Room Provide Ample Space For Relaxation And Socializing. The Finished Basement Adds Versatility Perfect For Extra Living Space, A Home Office, Or A Gym. Step Outside To A Huge Backyard, Ideal For Entertaining On The Paved Patio, While The Side Yard Offers Expansion Possibilities To Further Customize Your Outdoor Space. The Property Also Includes A Walk-up Attic, Perfect For Storage Or Finishing To Suit Your Needs. Additional Highlights Include Central Air For Year-round Comfort, A Two-car Heated Garage, And A Large Driveway That Fits Up To Five Cars. A Shed With Electricity Adds Even More Functionality. Located Near Scenic Packanack Lake And With Easy Access To Major Highways, Commuting To Nyc Is A Breeze. Wayne Township Offers Top-tier Amenities, Including Whole Foods, Trader Joes, Gyms, And A Variety Of Dining Options.come See All That Wayne Has To Offer And Make 17 Tall Oaks Dr Your New Home!
Rooms Sizes
Kitchen:
First
Dining Room:
First
Living Room:
First
Family Room:
First
Den:
n/a
Bedroom 1:
Second
Bedroom 2:
Second
Bedroom 3:
Second
Bedroom 4:
Basement
Room Levels
Basement:
GameRoom
Ground:
Utility Room
Level 1:
DiningRm,Kitchen,LivDinRm,PowderRm,SittngRm
Level 2:
3 Bedrooms, Bath Main, Bath(s) Other
Level 3:
Attic, Storage Room
Level Other:
n/a
Room Features
Kitchen:
Center Island, Eat-In Kitchen
Dining Room:
Formal Dining Room
Master Bedroom:
n/a
Bath:
n/a
Interior Features
Square Foot:
3,284
Year Renovated:
2014
Basement:
Yes - Finished
Full Baths:
3
Half Baths:
1
Appliances:
Carbon Monoxide Detector, Microwave Oven, Range/Oven-Gas
Flooring:
Wood
Fireplaces:
No
Fireplace:
n/a
Interior:
n/a
Exterior Features
Garage Space:
2-Car
Garage:
Attached Garage, Oversize Garage
Driveway:
2 Car Width
Roof:
Asphalt Shingle
Exterior:
Brick, Vinyl Siding, Wood
Swimming Pool:
No
Pool:
n/a
Utilities
Heating System:
1 Unit, Baseboard - Hotwater
Heating Source:
Gas-Natural
Cooling:
2 Units, Central Air
Water Heater:
n/a
Water:
Public Water
Sewer:
Public Sewer
Services:
n/a
Lot Features
Acres:
0.67
Lot Dimensions:
n/a
Lot Features:
n/a
School Information
Elementary:
R. CARTER
Middle:
G. WASHING
High School:
WAYNE VALL
Community Information
County:
Passaic
Town:
Wayne Twp.
Neighborhood:
n/a
Application Fee:
n/a
Association Fee:
n/a
Fee Includes:
n/a
Amenities:
n/a
Pets:
n/a
Financial Considerations
List Price:
$849,900
Tax Amount:
$18,593
Land Assessment:
$135,500
Build. Assessment:
$177,200
Total Assessment:
$312,700
Tax Rate:
5.95
Tax Year:
2024
Ownership Type:
Fee Simple
Listing Information
MLS ID:
3954682
List Date:
04-03-2025
Days On Market:
0
Listing Broker:
COLDWELL BANKER REALTY
Listing Agent:












































Request More Information
Shawn and Diane Fox
RE/MAX American Dream
3108 Route 10 West
Denville, NJ 07834
Call: (973) 277-7853
Web: FoxHomeHunter.com

