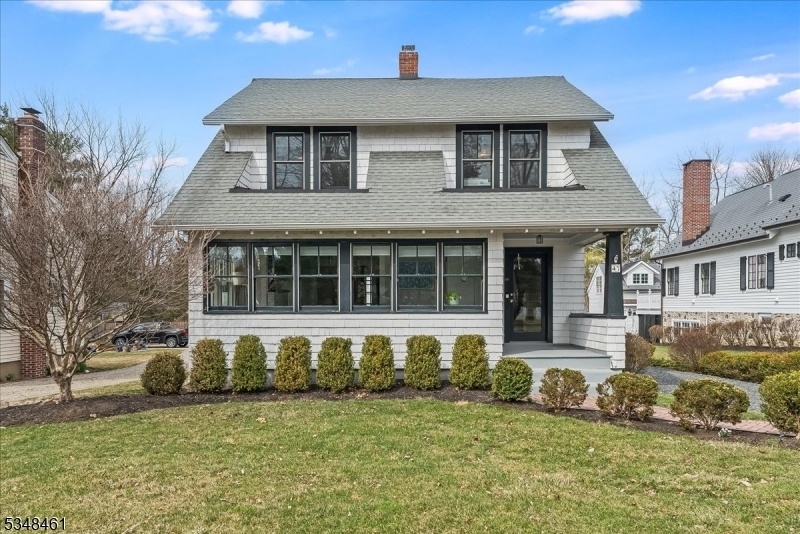47 W Main St
Mendham Boro, NJ 07945



























Price: $869,000
GSMLS: 3954663Type: Single Family
Style: Cottage
Beds: 3
Baths: 1 Full & 1 Half
Garage: 2-Car
Year Built: 1906
Acres: 0.23
Property Tax: $11,175
Description
Welcome To This Timeless Craftsman, Conveniently Located On Mendham Boro's Charming Main Street. Just Blocks To All Three Mendham Boro Schools, Local Shops And Dining, This Home Is In A Prime Spot. The Covered Porch Welcomes You Into A Foyer Where The Original Millwork Details Begin. Offering The Perfect Blend Of Comfort And Convenience , The Connected Floor Plan Creates An Easy Flow Between The Kitchen, Dining And Living Areas With Plenty Of Natural Light Throughout. The Spacious Eat In Kitchen Equipped With Second Bar Sink And Separate Desk Area, Takes Advantage Of Every Inch To Provide Maximum Cabinet Storage. With Hardwood Floors Throughout And Functioning Pocket Glass Doors At Both Entrances To The Living Room, This Delightful Home Is Outfitted With Custom, Original Details From Top To Bottom. A Mudroom With Built-ins And Access To Deck, A Half Bath And A Light Filled Sunroom Complete The First Level. The Second Fl Offers 3 Bedrooms And Two Staircases To The Third Level. With A Cedar Closet And Plenty Of Floor Space This Room Can Be Used As A Playroom Or Storage. Enjoy The Loft Over The Two Car Garage And Basement Rec Room Which Offer More Room For Storage, Entertainment Or Home Office Use.
Rooms Sizes
Kitchen:
23x15 First
Dining Room:
17x12 First
Living Room:
18x11 First
Family Room:
n/a
Den:
n/a
Bedroom 1:
12x14 Second
Bedroom 2:
13x9 Second
Bedroom 3:
13x12 Second
Bedroom 4:
n/a
Room Levels
Basement:
Laundry Room, Rec Room, Storage Room
Ground:
n/a
Level 1:
Bath(s) Other, Dining Room, Foyer, Kitchen, Living Room, Sunroom
Level 2:
3 Bedrooms, Bath Main
Level 3:
SeeRem
Level Other:
n/a
Room Features
Kitchen:
Eat-In Kitchen
Dining Room:
Formal Dining Room
Master Bedroom:
n/a
Bath:
n/a
Interior Features
Square Foot:
n/a
Year Renovated:
2025
Basement:
Yes - Unfinished
Full Baths:
1
Half Baths:
1
Appliances:
Carbon Monoxide Detector, Cooktop - Gas, Dishwasher, Dryer, Kitchen Exhaust Fan, Wall Oven(s) - Gas, Washer
Flooring:
Tile, Wood
Fireplaces:
1
Fireplace:
Non-Functional, See Remarks
Interior:
Carbon Monoxide Detector, Fire Extinguisher, Shades
Exterior Features
Garage Space:
2-Car
Garage:
Detached Garage
Driveway:
1 Car Width, Crushed Stone
Roof:
Asphalt Shingle
Exterior:
CedarSid,WoodShng
Swimming Pool:
No
Pool:
n/a
Utilities
Heating System:
1 Unit, Radiators - Hot Water
Heating Source:
Gas-Natural
Cooling:
1 Unit, Central Air
Water Heater:
Gas
Water:
Public Water
Sewer:
Public Sewer
Services:
n/a
Lot Features
Acres:
0.23
Lot Dimensions:
n/a
Lot Features:
Level Lot
School Information
Elementary:
Hilltop Elementary School (K-4)
Middle:
Mountain View Middle School (5-8)
High School:
n/a
Community Information
County:
Morris
Town:
Mendham Boro
Neighborhood:
n/a
Application Fee:
n/a
Association Fee:
n/a
Fee Includes:
n/a
Amenities:
n/a
Pets:
Yes
Financial Considerations
List Price:
$869,000
Tax Amount:
$11,175
Land Assessment:
$255,100
Build. Assessment:
$199,200
Total Assessment:
$454,300
Tax Rate:
2.46
Tax Year:
2024
Ownership Type:
Fee Simple
Listing Information
MLS ID:
3954663
List Date:
04-03-2025
Days On Market:
0
Listing Broker:
GODBY REALTORS
Listing Agent:



























Request More Information
Shawn and Diane Fox
RE/MAX American Dream
3108 Route 10 West
Denville, NJ 07834
Call: (973) 277-7853
Web: FoxHomeHunter.com




