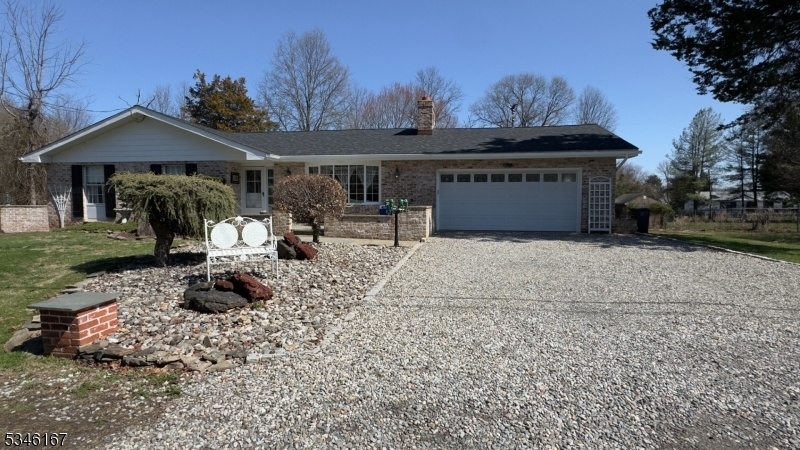72 Seventh St
Hillsborough Twp, NJ 08821







































Price: $595,000
GSMLS: 3954657Type: Single Family
Style: Ranch
Beds: 3
Baths: 1 Full & 1 Half
Garage: 2-Car
Year Built: 1970
Acres: 0.25
Property Tax: $9,139
Description
Nestled On A Tranquil Dead-end Street Near Flagtown Park, This Charming Brick Ranch-style Home Offers Nearly 1,600 Sqft Of Comfortable Living Space. With 3 Bedrooms And 1.5 Bathrooms, It Seamlessly Blends Modern Amenities With Timeless Charm.the Exterior Features A Serene Yard With A Slate Patio And A Built-in Brick Bbq Oven, Perfect For Outdoor Dining And Relaxation. A Cozy Front Patio Provides Additional Seating, While The Two-car Garage Offers Ample Parking And Storage. Inside, The Bright And Inviting Eat-in Kitchen Boasts A Large Skylight, Granite Countertops, Stainless Steel Appliances, And A Pantry Overlooking The Quiet Yard. The Dining Room, Highlighted By A Bay Window, Creates A Warm And Cozy Atmosphere For Shared Meals, While The Living Room Features A Large Bay Window That Floods The Space With Natural Light And A Brick Gas Fireplace That Adds Warmth And Character. A Second Fireplace In The Partially Finished Basement Enhances The Space, Making It Ideal For Gatherings Or Extra Living Space. Beautiful Oak Wood Floors Run Throughout The Home, Adding Elegance And Charm. A Two-year-old Roof Ensures Durability, While A Newer Central A/c Keeps The Home Comfortable Year-round. Situated In The Highly Desirable Hillsborough School District, This Home Provides Convenient Access To Shopping, Dining, Parks, The Ymca, Major Highways And More. With Public Sewer And On-street Natural Gas Access, This Home Is Move-in Ready. Don't Miss This Rare Opportunity To Make This Home Yours!
Rooms Sizes
Kitchen:
18x16 First
Dining Room:
10x18 First
Living Room:
22x12 First
Family Room:
35x19 Basement
Den:
n/a
Bedroom 1:
13x17 First
Bedroom 2:
13x15 First
Bedroom 3:
10x13 First
Bedroom 4:
n/a
Room Levels
Basement:
Family Room, Laundry Room, Rec Room, Storage Room, Utility Room
Ground:
n/a
Level 1:
3Bedroom,BathMain,DiningRm,Foyer,Kitchen,LivingRm,MudRoom,PowderRm
Level 2:
Attic
Level 3:
n/a
Level Other:
n/a
Room Features
Kitchen:
Eat-In Kitchen, Pantry, Separate Dining Area
Dining Room:
Formal Dining Room
Master Bedroom:
1st Floor
Bath:
Tub Shower
Interior Features
Square Foot:
n/a
Year Renovated:
n/a
Basement:
Yes - Bilco-Style Door, Finished-Partially, Full, Walkout
Full Baths:
1
Half Baths:
1
Appliances:
Carbon Monoxide Detector, Central Vacuum, Dishwasher, Dryer, Microwave Oven, Range/Oven-Electric, Sump Pump, Washer
Flooring:
Wood
Fireplaces:
2
Fireplace:
Family Room, Living Room
Interior:
Carbon Monoxide Detector, Fire Extinguisher, Shades, Skylight, Smoke Detector, Window Treatments
Exterior Features
Garage Space:
2-Car
Garage:
Garage Door Opener, Oversize Garage
Driveway:
2 Car Width
Roof:
Asphalt Shingle
Exterior:
Brick
Swimming Pool:
No
Pool:
n/a
Utilities
Heating System:
1 Unit
Heating Source:
OilAbIn
Cooling:
1 Unit, Central Air
Water Heater:
Electric
Water:
Well
Sewer:
Public Sewer
Services:
Cable TV Available
Lot Features
Acres:
0.25
Lot Dimensions:
n/a
Lot Features:
Backs to Park Land, Cul-De-Sac, Level Lot, Open Lot
School Information
Elementary:
HILLSBORO
Middle:
HILLSBORO
High School:
HILLSBORO
Community Information
County:
Somerset
Town:
Hillsborough Twp.
Neighborhood:
Flagtown
Application Fee:
n/a
Association Fee:
n/a
Fee Includes:
n/a
Amenities:
n/a
Pets:
Yes
Financial Considerations
List Price:
$595,000
Tax Amount:
$9,139
Land Assessment:
$237,500
Build. Assessment:
$221,100
Total Assessment:
$458,600
Tax Rate:
2.09
Tax Year:
2024
Ownership Type:
Fee Simple
Listing Information
MLS ID:
3954657
List Date:
04-03-2025
Days On Market:
2
Listing Broker:
COLDWELL BANKER REALTY
Listing Agent:







































Request More Information
Shawn and Diane Fox
RE/MAX American Dream
3108 Route 10 West
Denville, NJ 07834
Call: (973) 277-7853
Web: FoxHomeHunter.com

